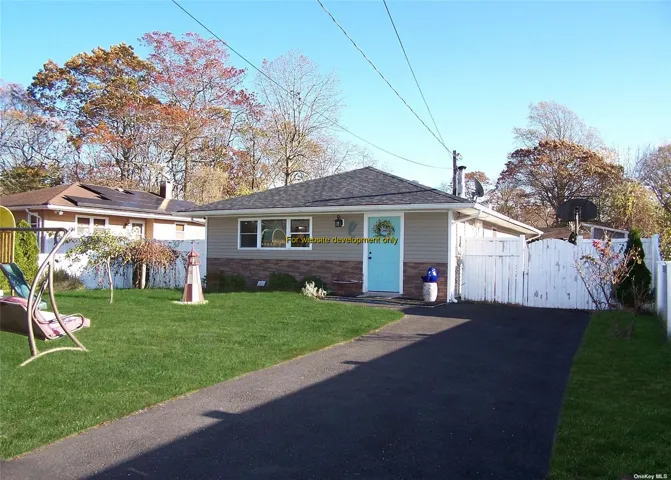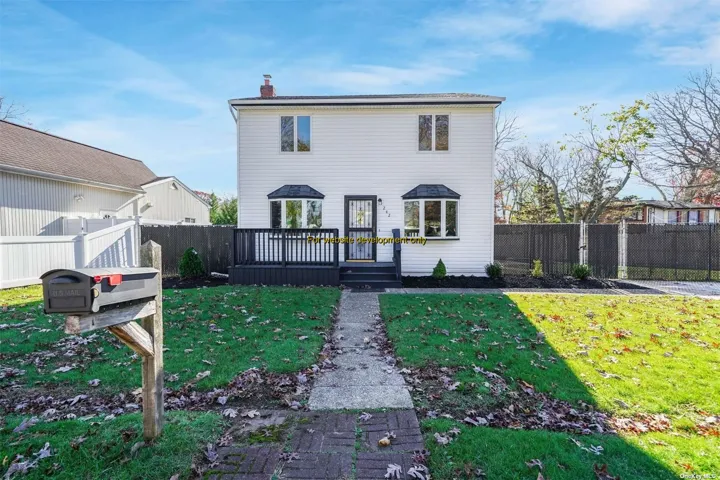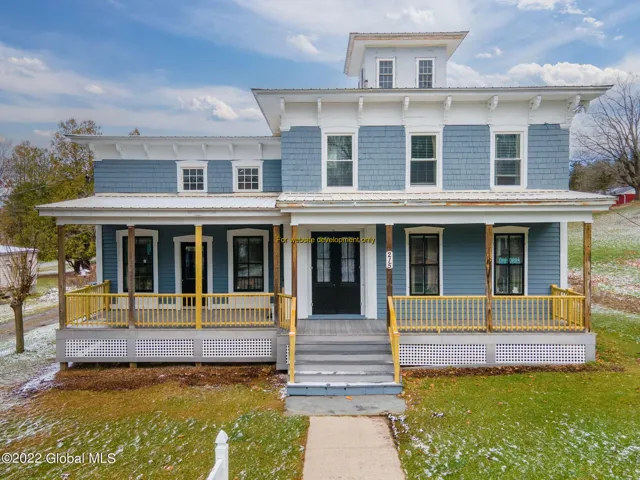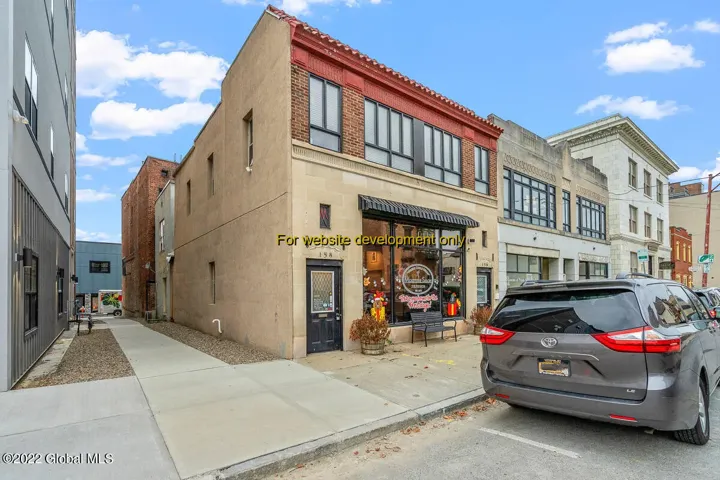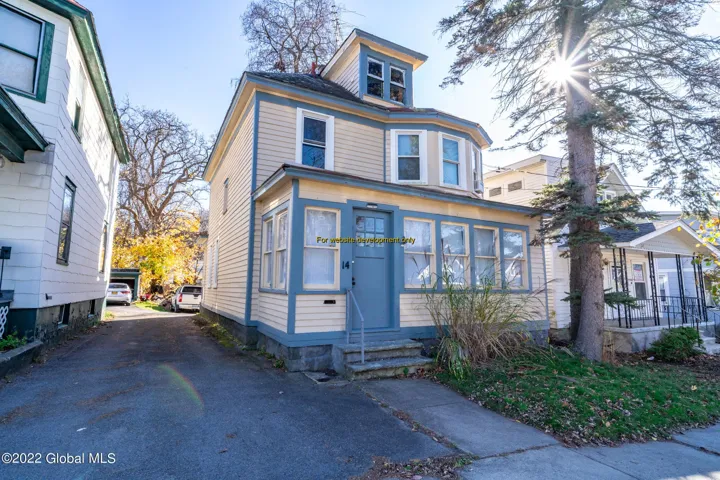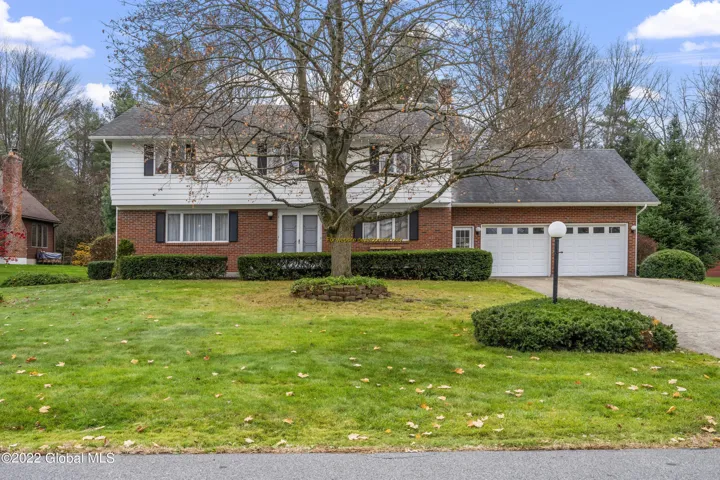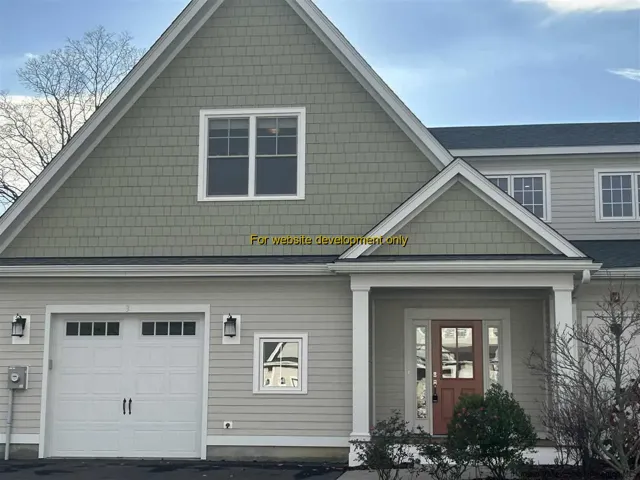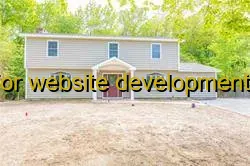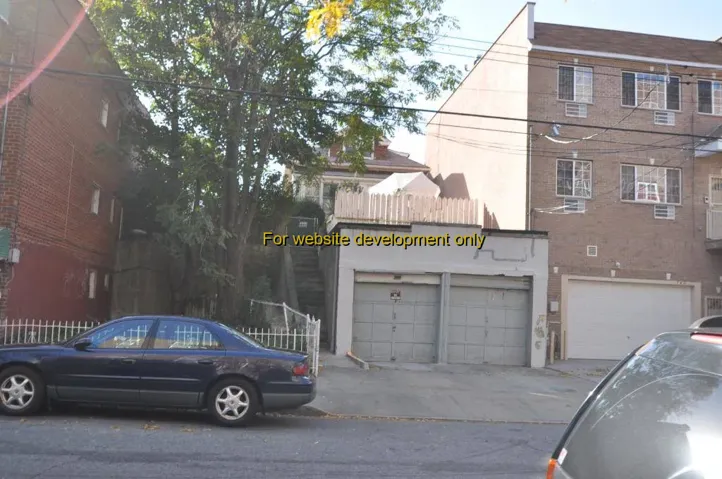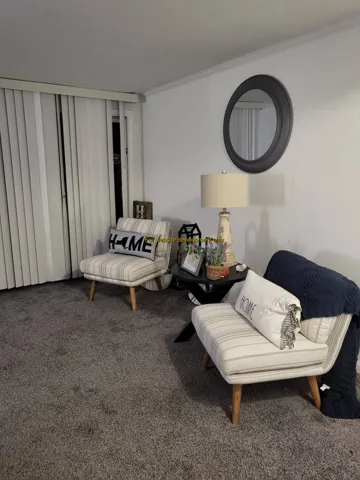5433 Properties
Sort by:
17533 PLACIDITY AVENUE, Shirley, NY 11967
17533 PLACIDITY AVENUE, Shirley, NY 11967 Details
3 years ago
17533 PLACIDITY AVENUE, Deer Park, NY 11729
17533 PLACIDITY AVENUE, Deer Park, NY 11729 Details
3 years ago
17533 PLACIDITY AVENUE, Richfield Springs, NY 13439
17533 PLACIDITY AVENUE, Richfield Springs, NY 13439 Details
3 years ago
17533 PLACIDITY AVENUE, Schenectady, NY 12305
17533 PLACIDITY AVENUE, Schenectady, NY 12305 Details
3 years ago
17533 PLACIDITY AVENUE, Scotia, NY 12302
17533 PLACIDITY AVENUE, Scotia, NY 12302 Details
3 years ago
17533 PLACIDITY AVENUE, Ballston, NY 12027
17533 PLACIDITY AVENUE, Ballston, NY 12027 Details
3 years ago
17533 PLACIDITY AVENUE, RHINEBECK, NY 12572
17533 PLACIDITY AVENUE, RHINEBECK, NY 12572 Details
3 years ago
17533 PLACIDITY AVENUE, Smithtown, NY 11787
17533 PLACIDITY AVENUE, Smithtown, NY 11787 Details
3 years ago
17533 PLACIDITY AVENUE, Plainview, NY 11803
17533 PLACIDITY AVENUE, Plainview, NY 11803 Details
3 years ago
