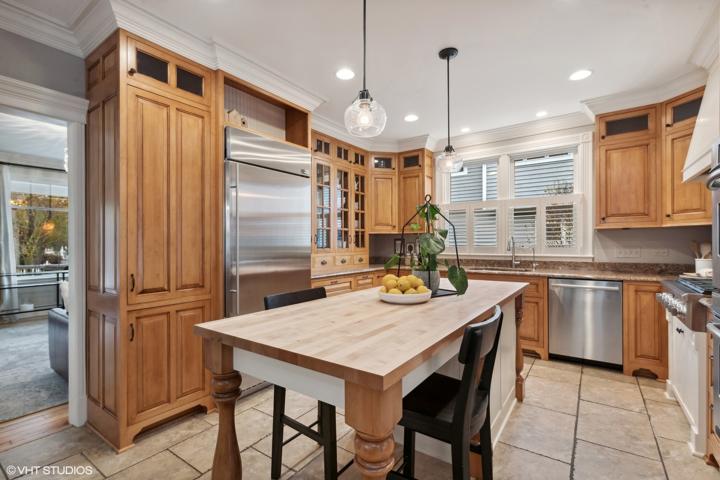2193 Properties
Sort by:
14660 SILVER LAKE Drive, Orland Park, IL 60462
14660 SILVER LAKE Drive, Orland Park, IL 60462 Details
1 year ago
1066 N Paulina Street, Chicago, IL 60622
1066 N Paulina Street, Chicago, IL 60622 Details
1 year ago
1619 N Fairfield Avenue, Chicago, IL 60647
1619 N Fairfield Avenue, Chicago, IL 60647 Details
1 year ago

















































































