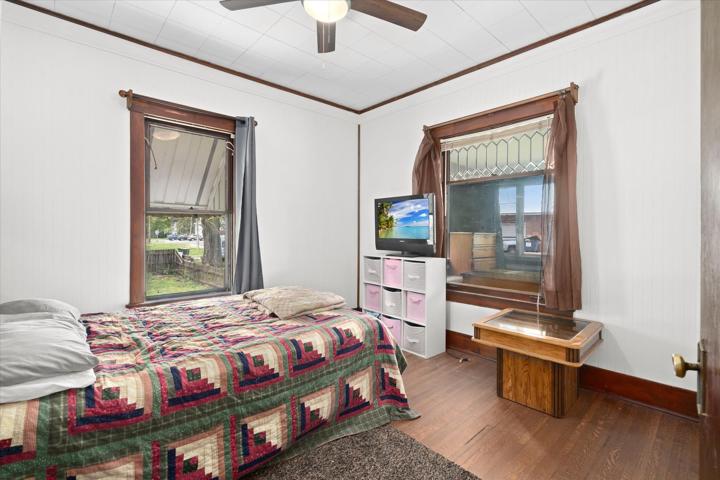2193 Properties
Sort by:
956 Eineke Boulevard, Algonquin, IL 60102
956 Eineke Boulevard, Algonquin, IL 60102 Details
1 year ago
1225 N Taylor Avenue, Oak Park, IL 60302
1225 N Taylor Avenue, Oak Park, IL 60302 Details
1 year ago
923 N Lombard Avenue, Oak Park, IL 60302
923 N Lombard Avenue, Oak Park, IL 60302 Details
1 year ago
2433 S 8th Avenue, North Riverside, IL 60546
2433 S 8th Avenue, North Riverside, IL 60546 Details
1 year ago
105 W Pleasant Street, Sheridan, IL 60551
105 W Pleasant Street, Sheridan, IL 60551 Details
1 year ago
408 Colfax Avenue, Clarendon Hills, IL 60514
408 Colfax Avenue, Clarendon Hills, IL 60514 Details
1 year ago









