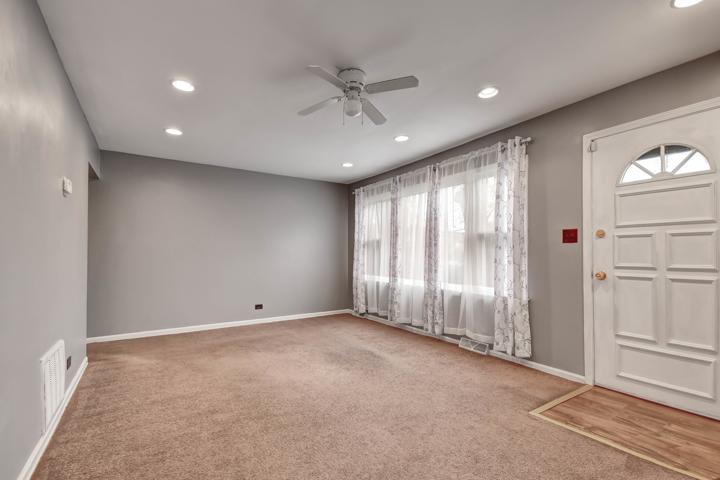2193 Properties
Sort by:
10351 S Springfield Avenue, Chicago, IL 60655
10351 S Springfield Avenue, Chicago, IL 60655 Details
1 year ago
18831 Crawford Avenue, Flossmoor, IL 60422
18831 Crawford Avenue, Flossmoor, IL 60422 Details
1 year ago
2526 Acorn Drive, Round Lake Beach, IL 60073
2526 Acorn Drive, Round Lake Beach, IL 60073 Details
1 year ago
614 N Ashland Avenue, La Grange Park, IL 60526
614 N Ashland Avenue, La Grange Park, IL 60526 Details
1 year ago
1066 N Paulina Street, Chicago, IL 60622
1066 N Paulina Street, Chicago, IL 60622 Details
1 year ago
4646 S PRAIRIE Avenue, Chicago, IL 60653
4646 S PRAIRIE Avenue, Chicago, IL 60653 Details
1 year ago
15006 Parkside Avenue, Oak Forest, IL 60452
15006 Parkside Avenue, Oak Forest, IL 60452 Details
1 year ago









