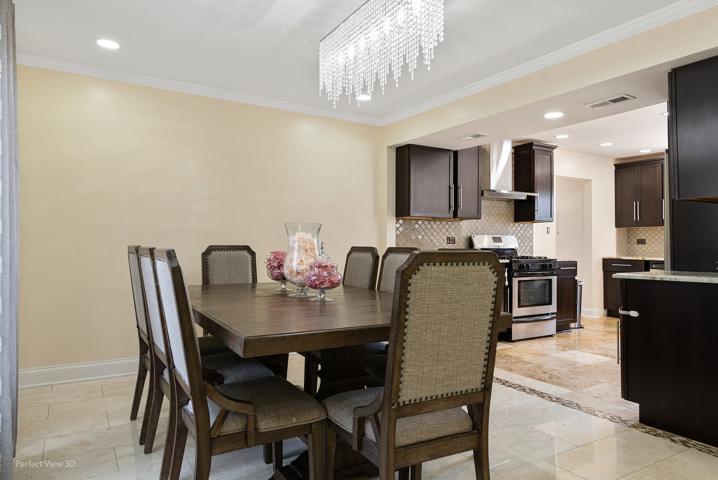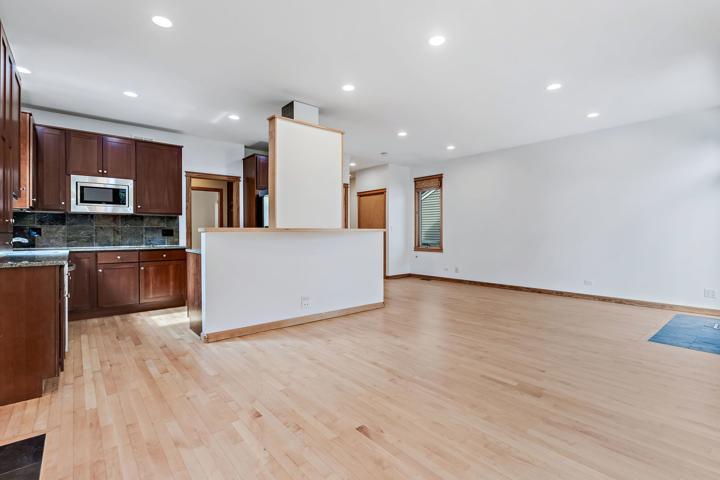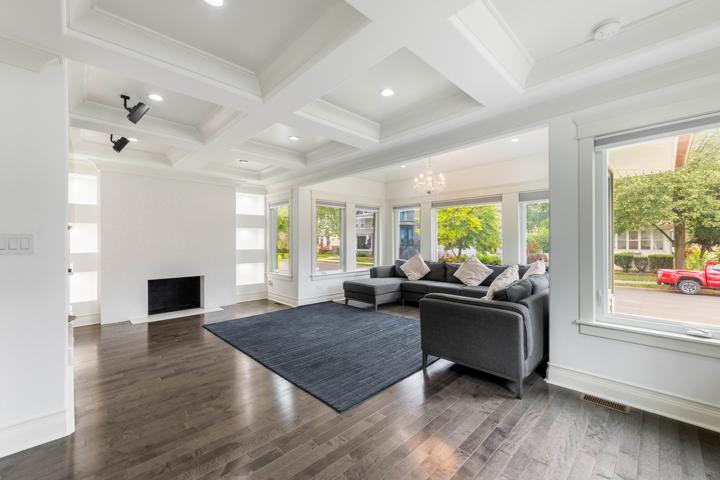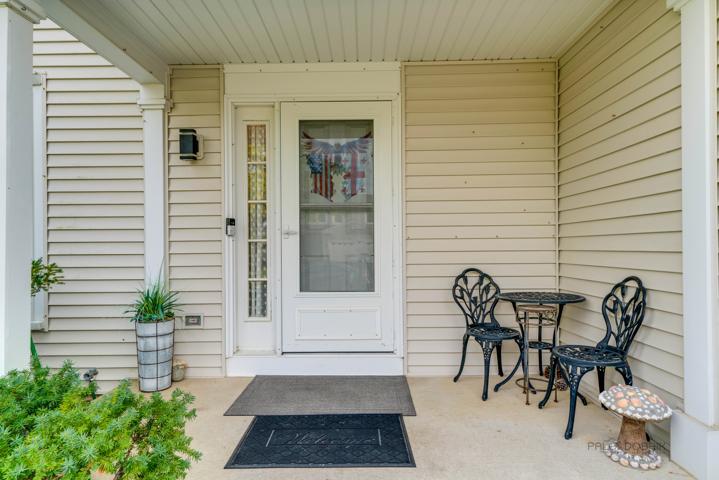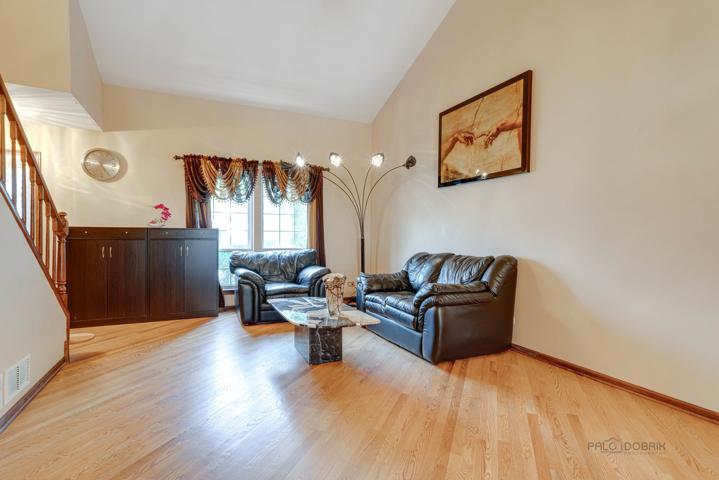2193 Properties
Sort by:
16040 Oak Valley Trail, Homer Glen, IL 60491
16040 Oak Valley Trail, Homer Glen, IL 60491 Details
1 year ago
59 Fossil Ridge Court, Wilmington, IL 60481
59 Fossil Ridge Court, Wilmington, IL 60481 Details
1 year ago
1 Tricia Lane, Barrington Hills, IL 60010
1 Tricia Lane, Barrington Hills, IL 60010 Details
1 year ago
1822 W Fletcher Street, Chicago, IL 60657
1822 W Fletcher Street, Chicago, IL 60657 Details
1 year ago
1202 Bristol Trail Road, Lake Zurich, IL 60047
1202 Bristol Trail Road, Lake Zurich, IL 60047 Details
1 year ago
12146 White Pine Trail, Homer Glen, IL 60491
12146 White Pine Trail, Homer Glen, IL 60491 Details
1 year ago







