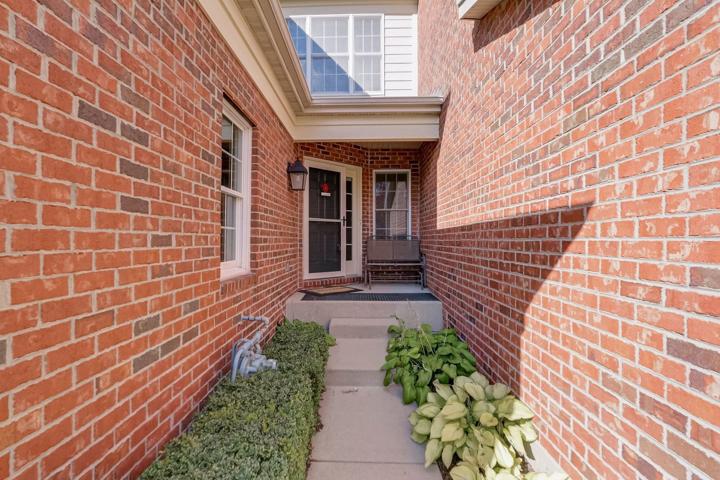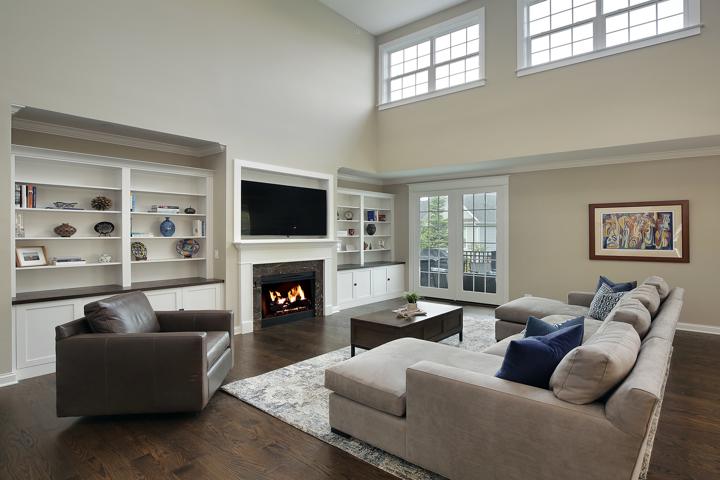2193 Properties
Sort by:
45 Red Tail Drive, Hawthorn Woods, IL 60047
45 Red Tail Drive, Hawthorn Woods, IL 60047 Details
1 year ago
15100 Ridgeway Avenue, Midlothian, IL 60445
15100 Ridgeway Avenue, Midlothian, IL 60445 Details
1 year ago
1056 N Mill Street, Naperville, IL 60563
1056 N Mill Street, Naperville, IL 60563 Details
1 year ago
1628 Harlem Boulevard, Rockford, IL 61103
1628 Harlem Boulevard, Rockford, IL 61103 Details
1 year ago
557 W Cullerton Street, Chicago, IL 60616
557 W Cullerton Street, Chicago, IL 60616 Details
1 year ago
1532 Woodview Lane, Northbrook, IL 60062
1532 Woodview Lane, Northbrook, IL 60062 Details
1 year ago









