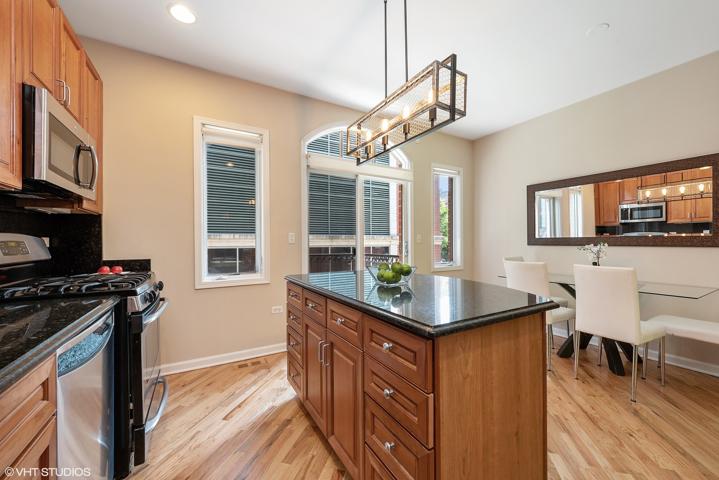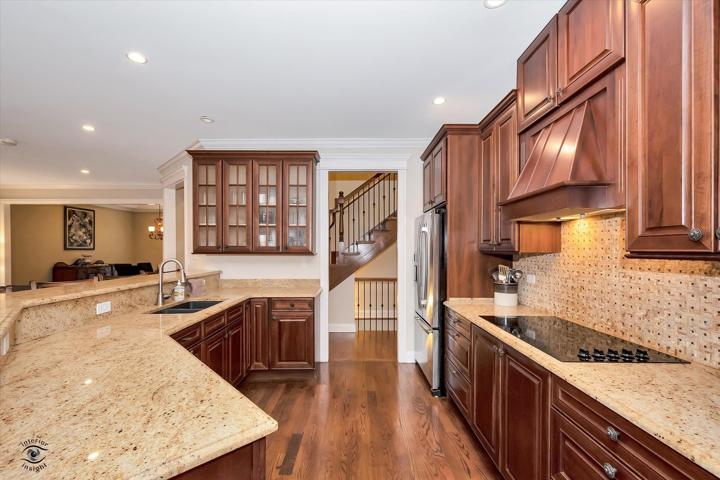2193 Properties
Sort by:
808 N Cleveland Avenue, Chicago, IL 60610
808 N Cleveland Avenue, Chicago, IL 60610 Details
1 year ago
2611 N Greenview Avenue, Chicago, IL 60614
2611 N Greenview Avenue, Chicago, IL 60614 Details
1 year ago
667 Sullivan Lane, University Park, IL 60484
667 Sullivan Lane, University Park, IL 60484 Details
1 year ago









