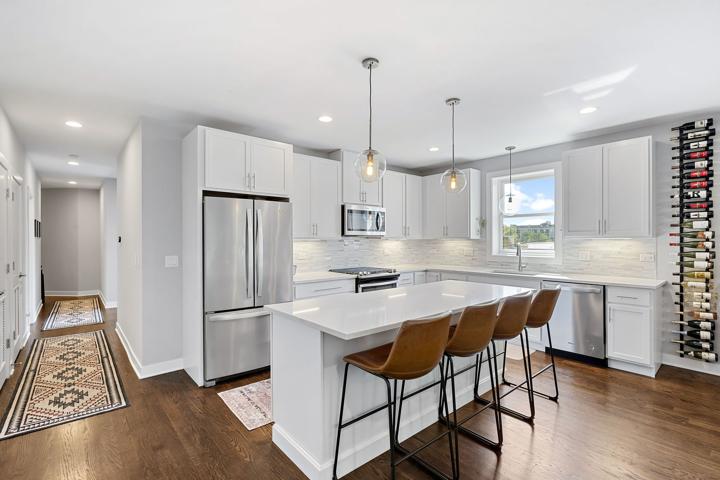2193 Properties
Sort by:
4518 S Drexel Boulevard, Chicago, IL 60653
4518 S Drexel Boulevard, Chicago, IL 60653 Details
1 year ago
1450 W Webster Avenue, Chicago, IL 60614
1450 W Webster Avenue, Chicago, IL 60614 Details
1 year ago
4845 N Keystone Avenue, Chicago, IL 60630
4845 N Keystone Avenue, Chicago, IL 60630 Details
1 year ago
2559 River Woods Drive, Naperville, IL 60565
2559 River Woods Drive, Naperville, IL 60565 Details
1 year ago
1319 Downs Parkway, Libertyville, IL 60048
1319 Downs Parkway, Libertyville, IL 60048 Details
1 year ago
729 W Happfield Drive, Arlington Heights, IL 60004
729 W Happfield Drive, Arlington Heights, IL 60004 Details
1 year ago









