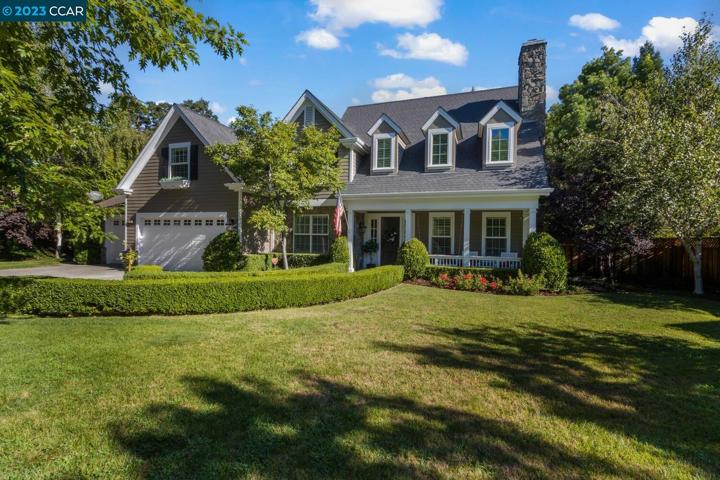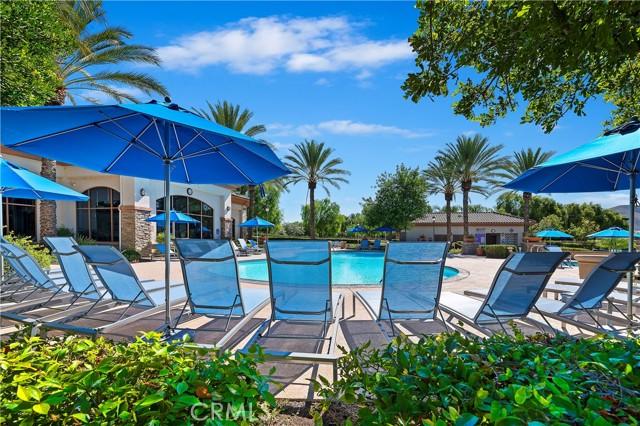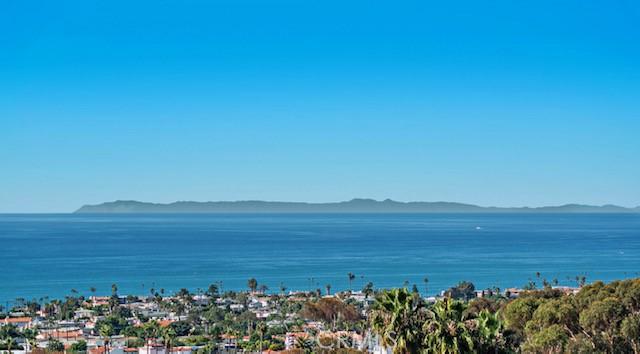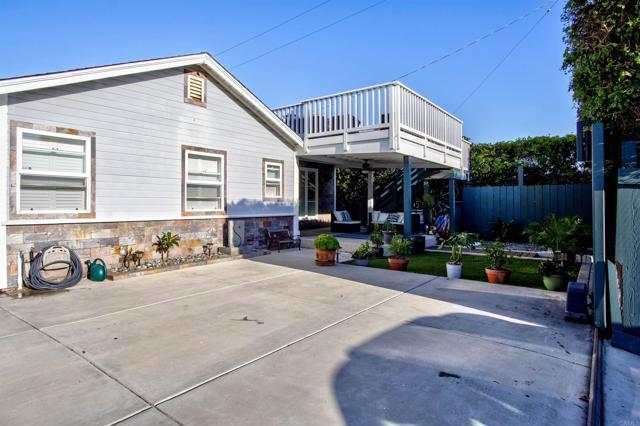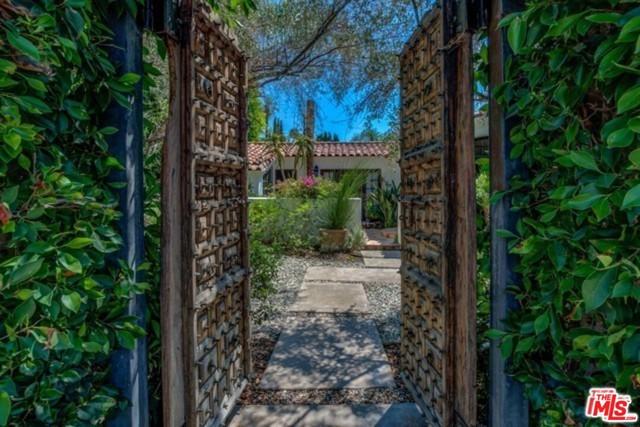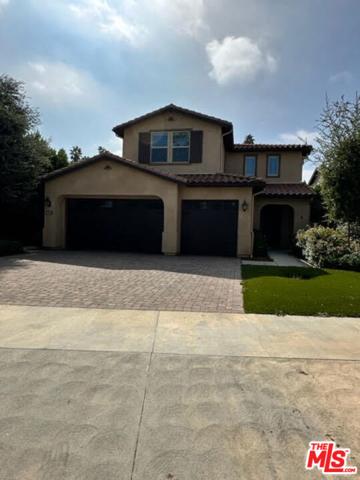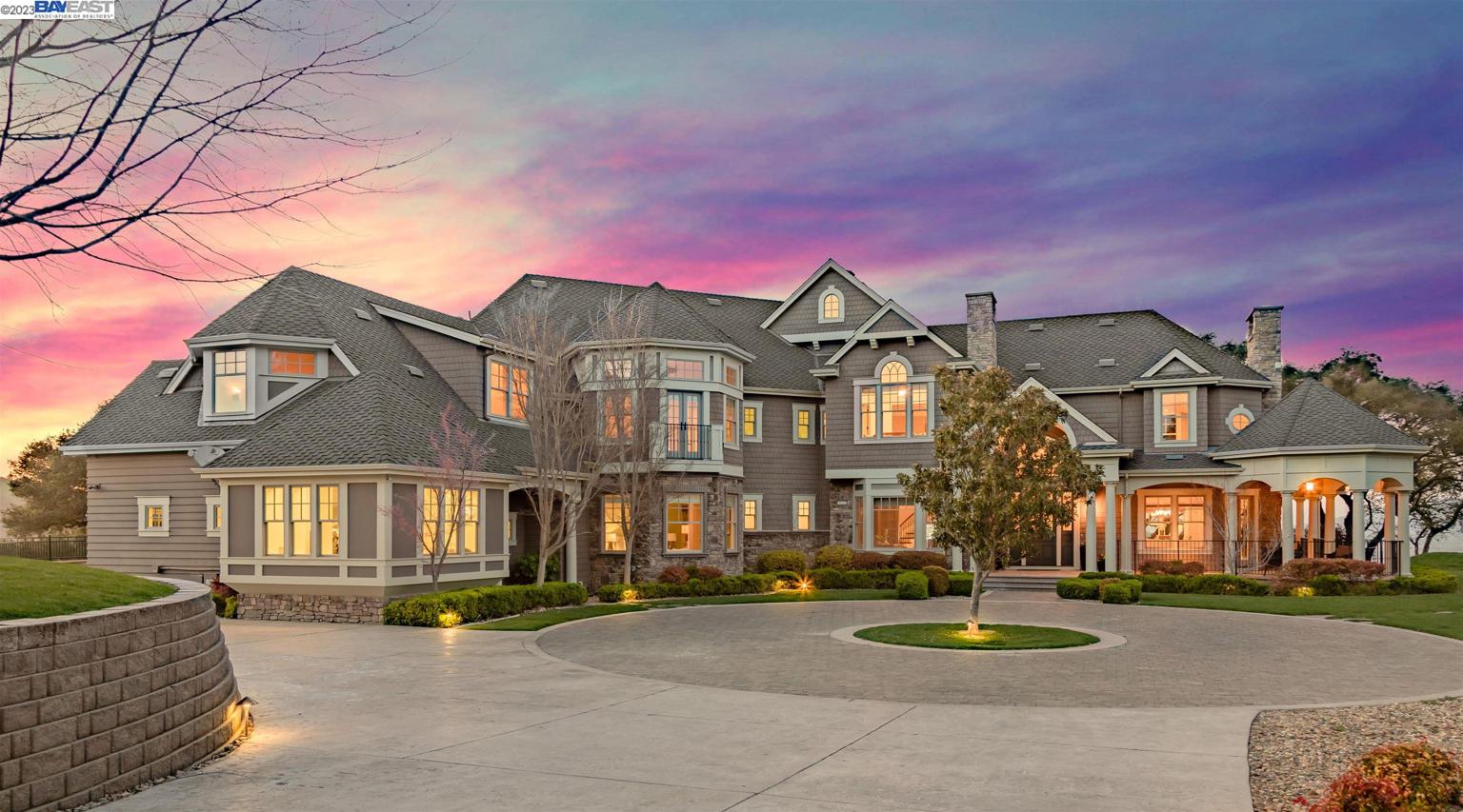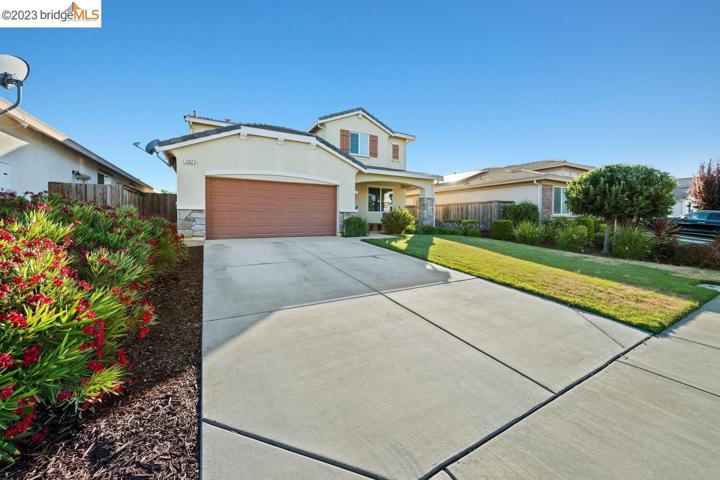237 Properties
Sort by:
1201 N Catalina Street , Burbank, CA 91505
1201 N Catalina Street , Burbank, CA 91505 Details
2 years ago
433 21st Street , Santa Monica, CA 90402
433 21st Street , Santa Monica, CA 90402 Details
2 years ago
130 Avenida Presidio , San Clemente, CA 92672
130 Avenida Presidio , San Clemente, CA 92672 Details
2 years ago
122 N Helix Avenue , Solana Beach, CA 92075
122 N Helix Avenue , Solana Beach, CA 92075 Details
2 years ago
1240 N OLIVE Drive , West Hollywood, CA 90069
1240 N OLIVE Drive , West Hollywood, CA 90069 Details
2 years ago
17032 Cantlay Street , Los Angeles, CA 91406
17032 Cantlay Street , Los Angeles, CA 91406 Details
2 years ago

