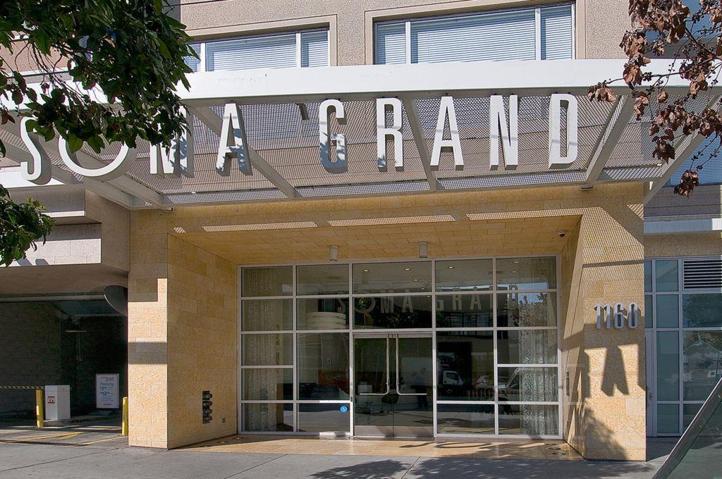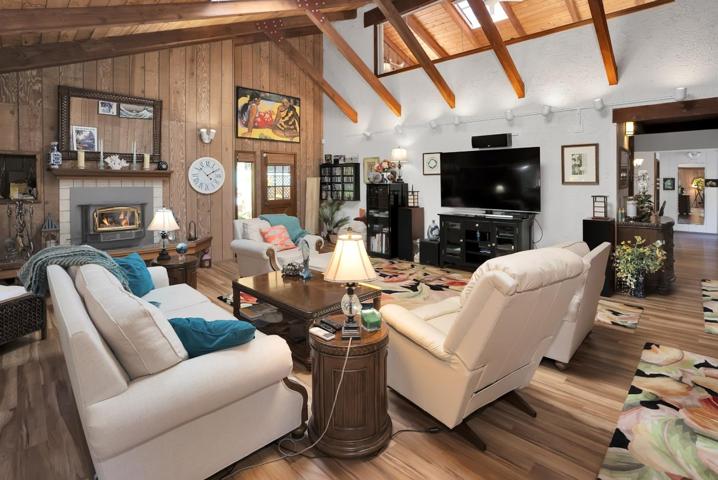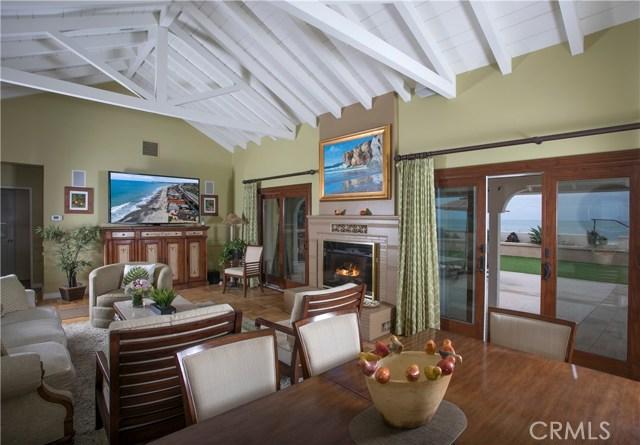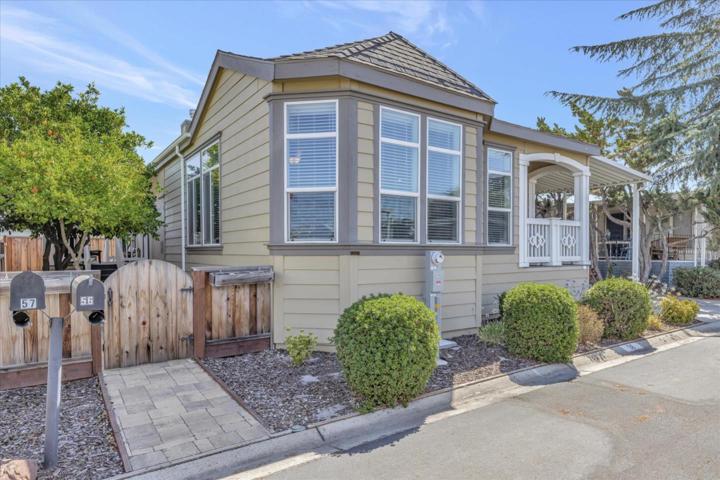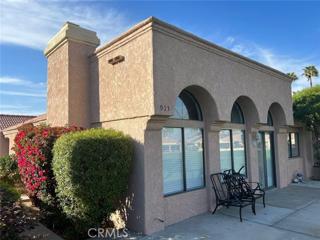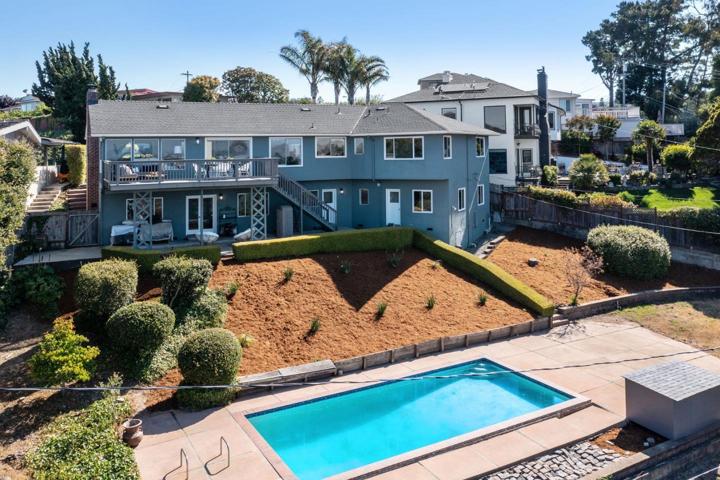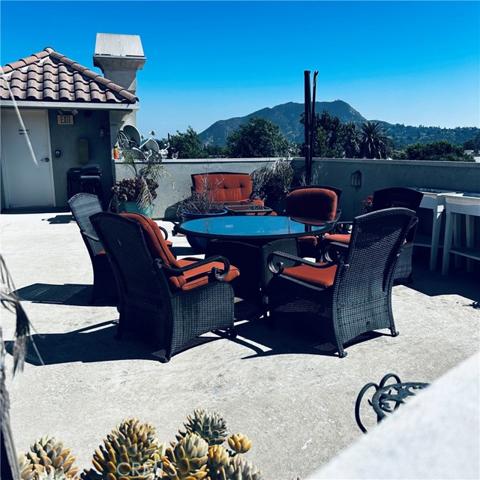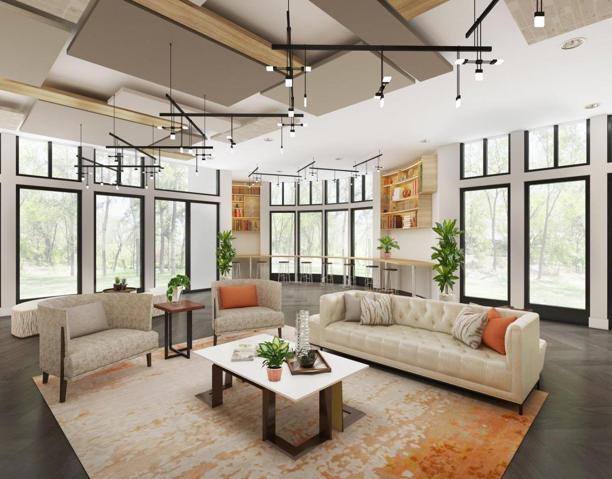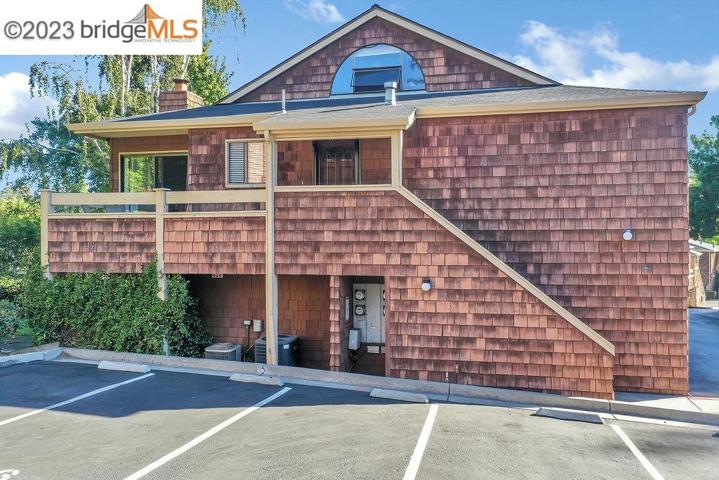632 Properties
Sort by:
1160 Mission Street , San Francisco, CA 94103
1160 Mission Street , San Francisco, CA 94103 Details
2 years ago
1711 Vine Hill Road , Santa Cruz, CA 95065
1711 Vine Hill Road , Santa Cruz, CA 95065 Details
2 years ago
275 Burnett Avenue , Morgan Hill, CA 95037
275 Burnett Avenue , Morgan Hill, CA 95037 Details
2 years ago
76913 Morocco Road , Palm Desert, CA 92211
76913 Morocco Road , Palm Desert, CA 92211 Details
2 years ago
10740 Moorpark Street , Toluca Lake (los Angeles), CA 91602
10740 Moorpark Street , Toluca Lake (los Angeles), CA 91602 Details
2 years ago
