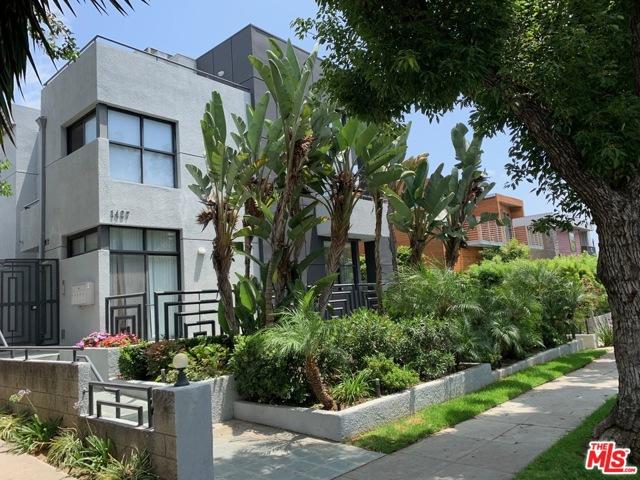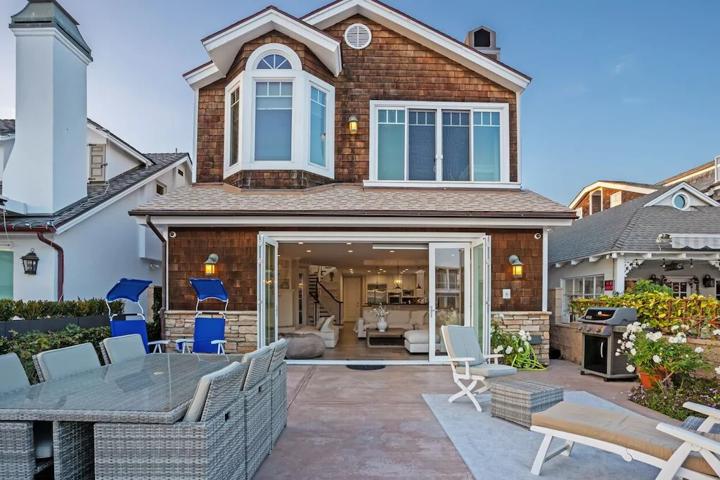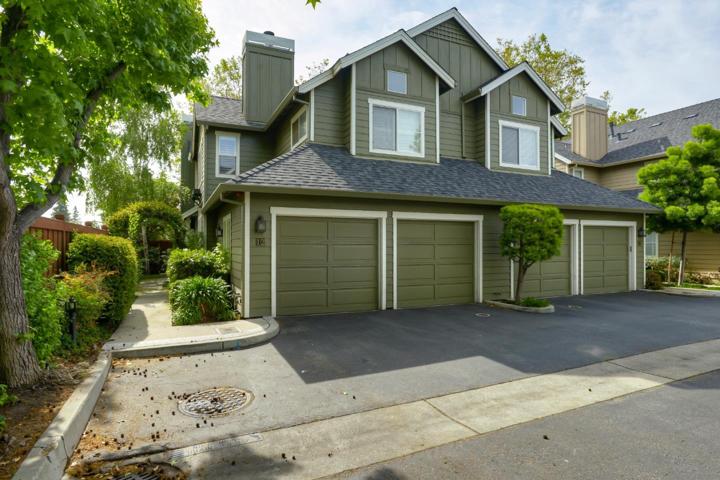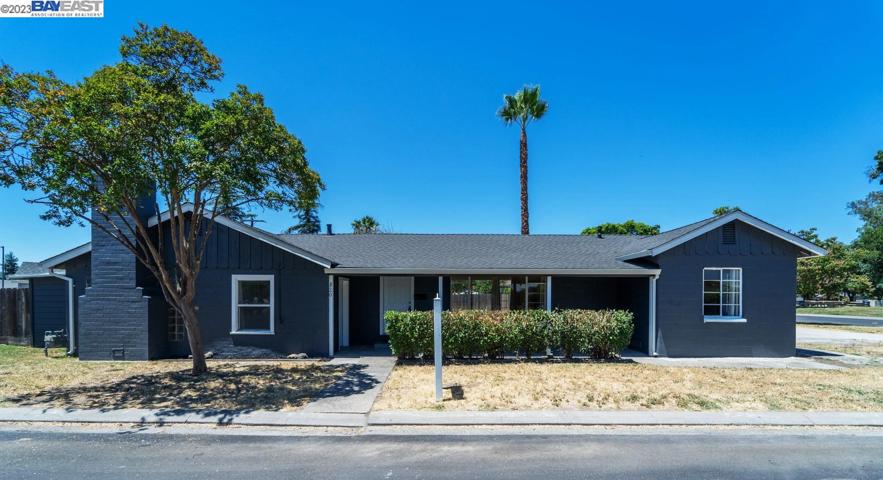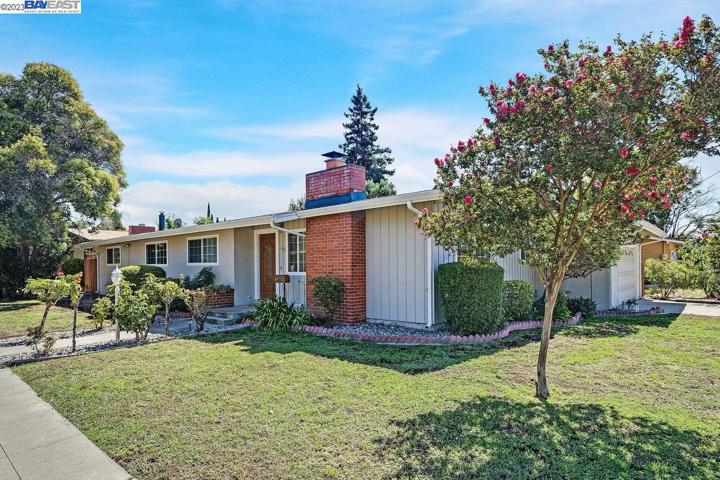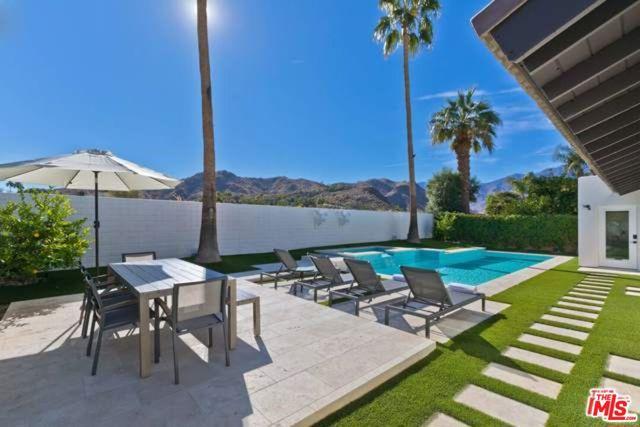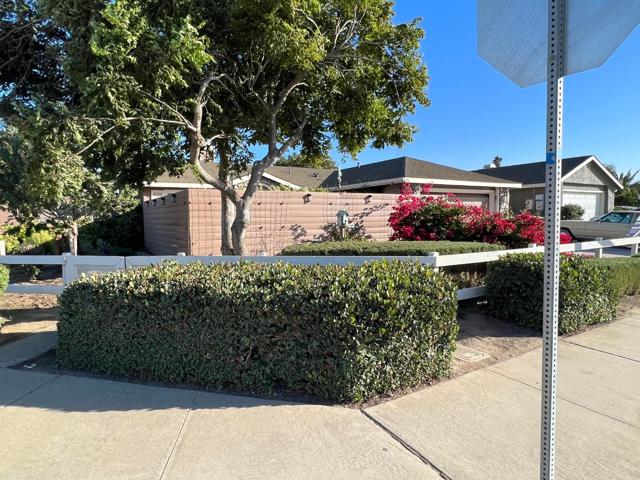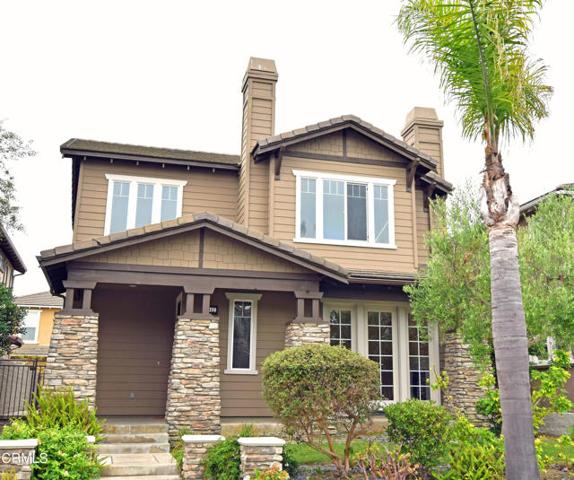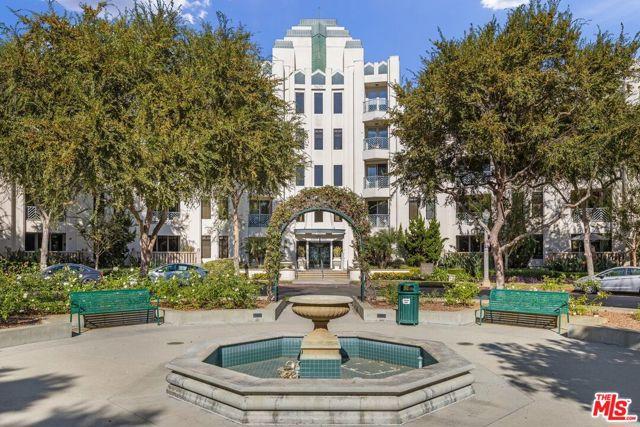632 Properties
Sort by:
1427 18Th Street , Santa Monica, CA 90404
1427 18Th Street , Santa Monica, CA 90404 Details
2 years ago
402 38th Street , Newport Beach, CA 92663
402 38th Street , Newport Beach, CA 92663 Details
2 years ago
3545 RIDGEVIEW Circle , Palm Springs, CA 92264
3545 RIDGEVIEW Circle , Palm Springs, CA 92264 Details
2 years ago
1227 Apple Avenue , Greenfield, CA 93927
1227 Apple Avenue , Greenfield, CA 93927 Details
2 years ago
5625 Crescent Parkway , Los Angeles, CA 90094
5625 Crescent Parkway , Los Angeles, CA 90094 Details
2 years ago
