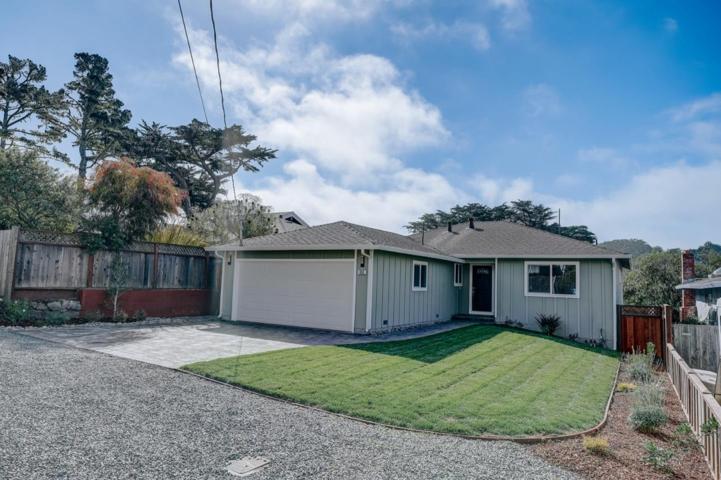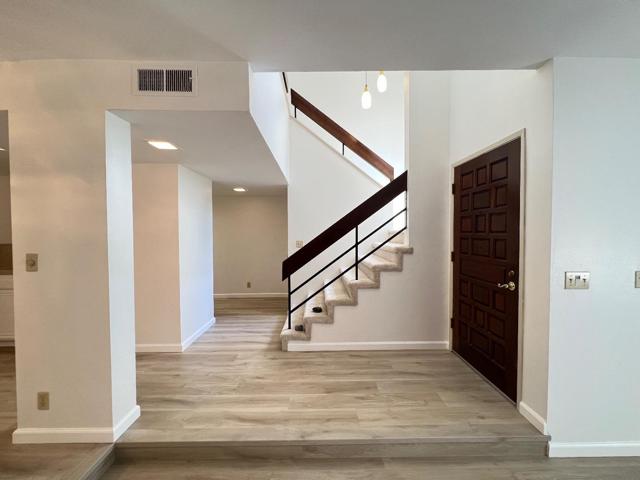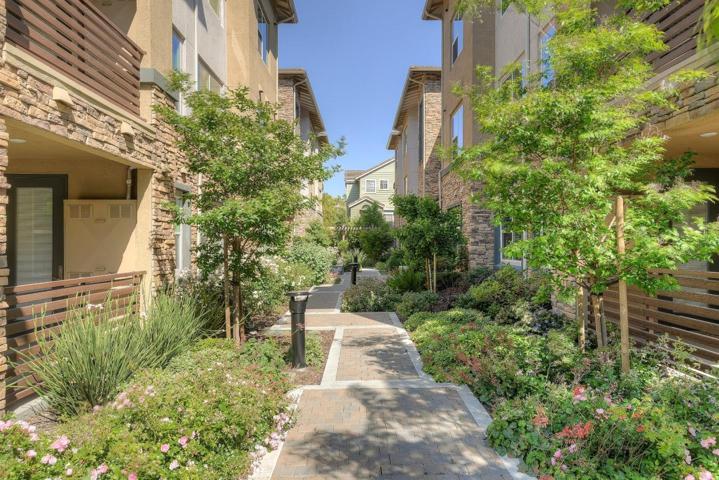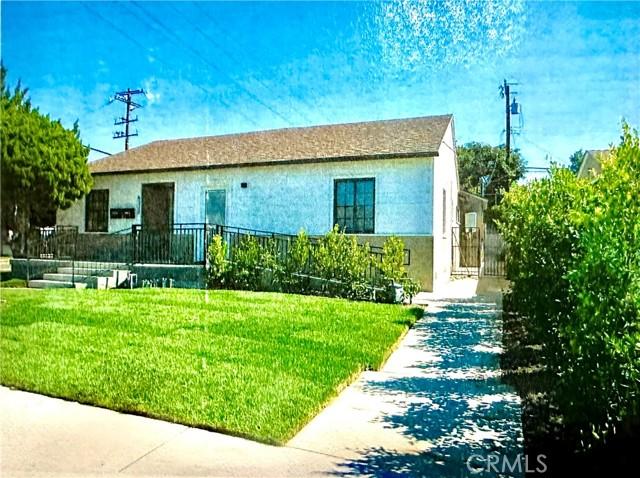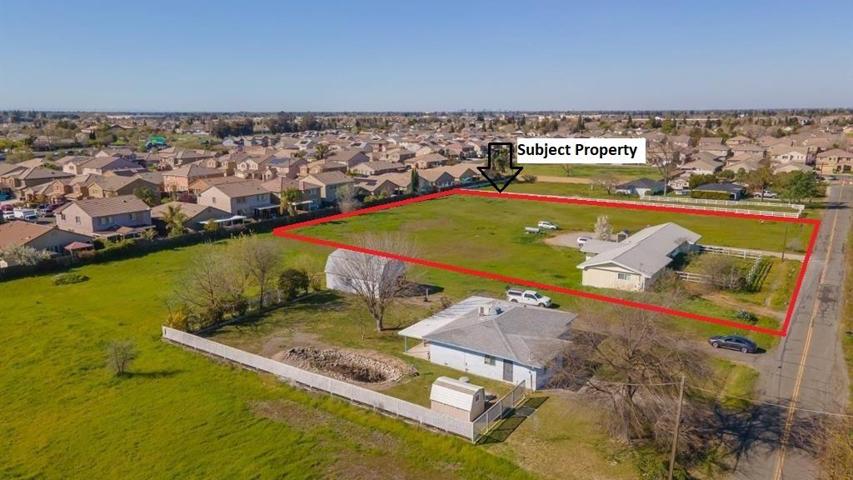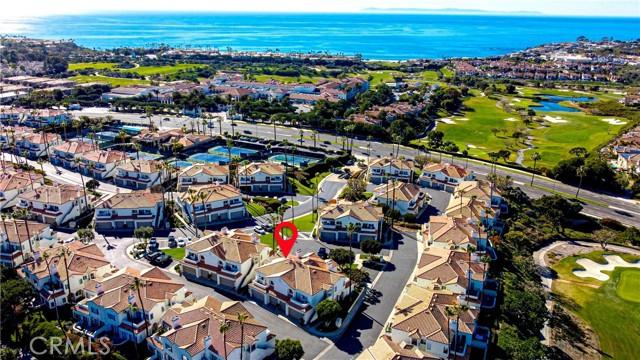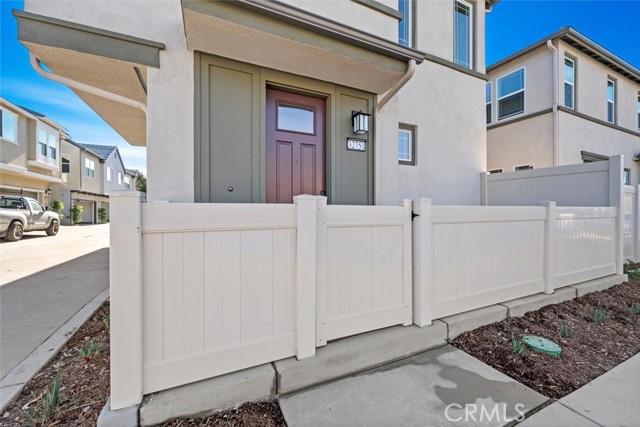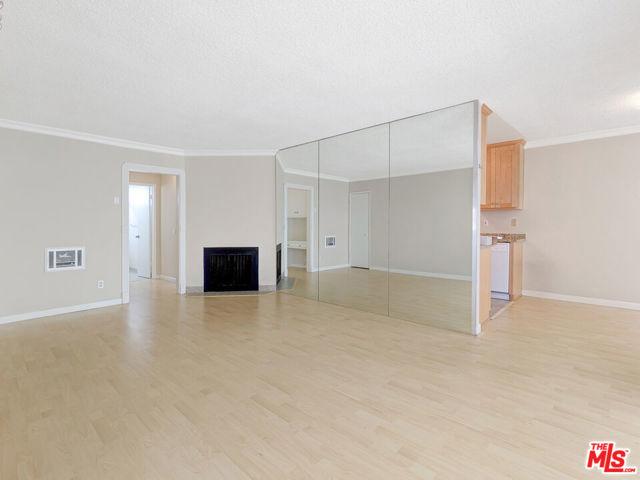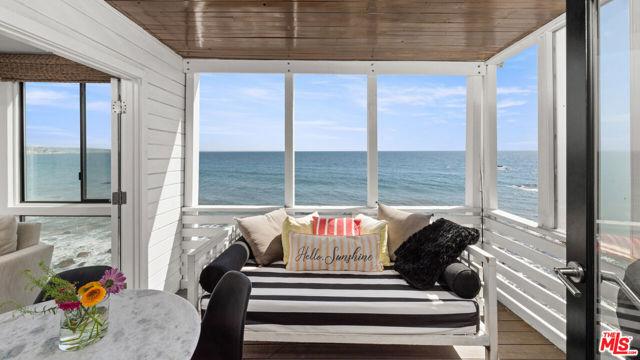632 Properties
Sort by:
1475 Whiterock Court , San Jose, CA 95125
1475 Whiterock Court , San Jose, CA 95125 Details
2 years ago
1140 Karby Terrace , Sunnyvale, CA 94089
1140 Karby Terrace , Sunnyvale, CA 94089 Details
2 years ago
32052 Via Buena , San Juan Capistrano, CA 92675
32052 Via Buena , San Juan Capistrano, CA 92675 Details
2 years ago
4462 Palo Verde Avenue , Lakewood, CA 90713
4462 Palo Verde Avenue , Lakewood, CA 90713 Details
2 years ago
5 Forest Hills Court , Dana Point, CA 92629
5 Forest Hills Court , Dana Point, CA 92629 Details
2 years ago
1538 11th Street , Santa Monica, CA 90401
1538 11th Street , Santa Monica, CA 90401 Details
2 years ago
19846 Pacific Coast Highway , Malibu, CA 90265
19846 Pacific Coast Highway , Malibu, CA 90265 Details
2 years ago
