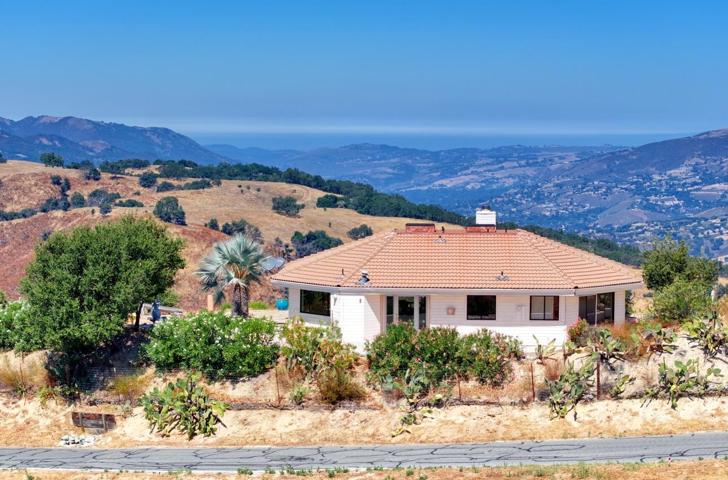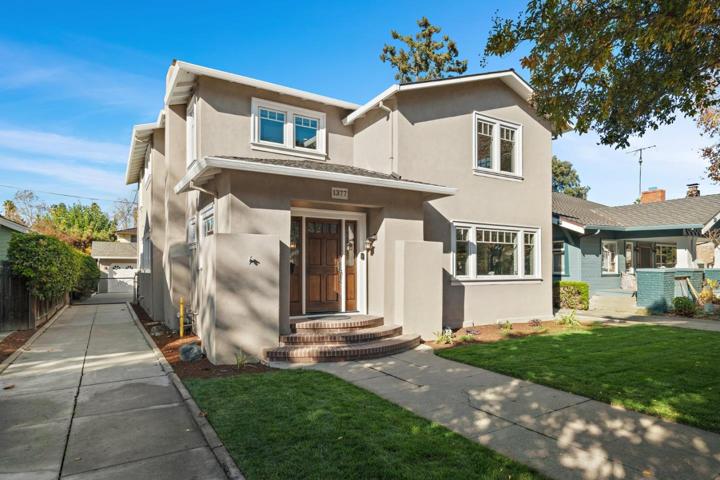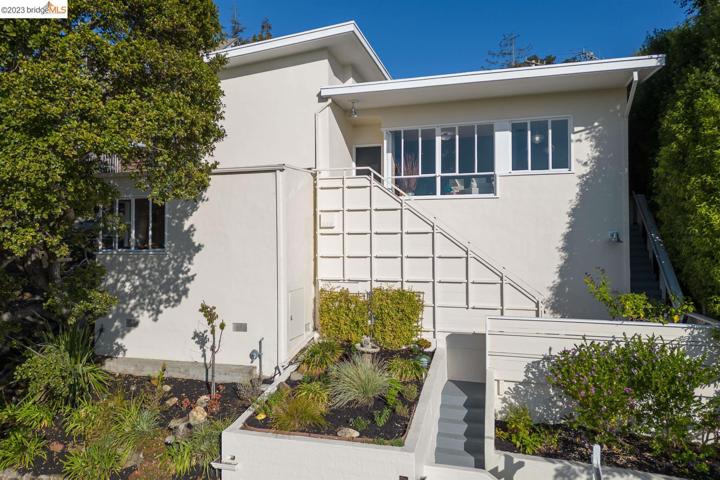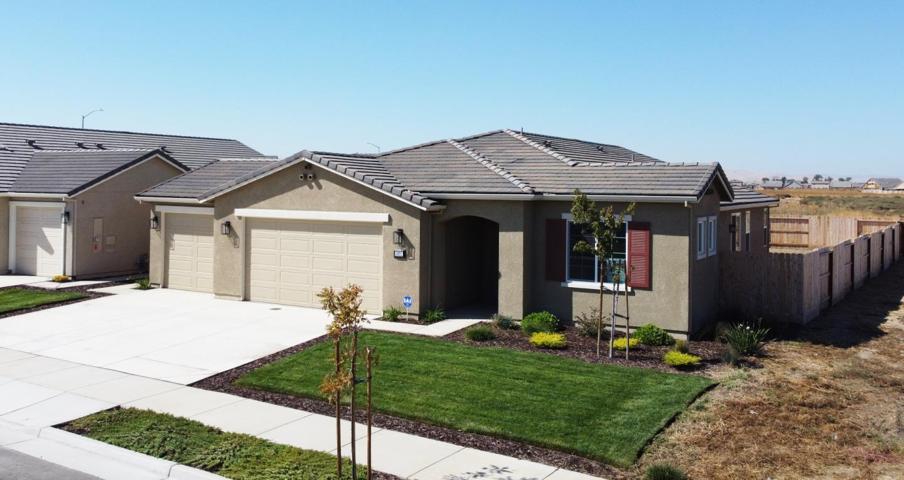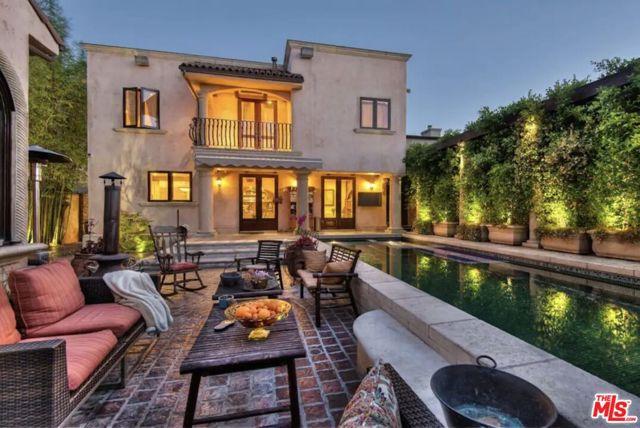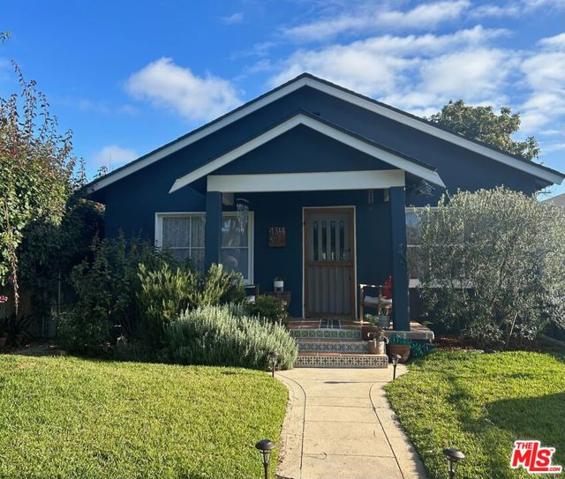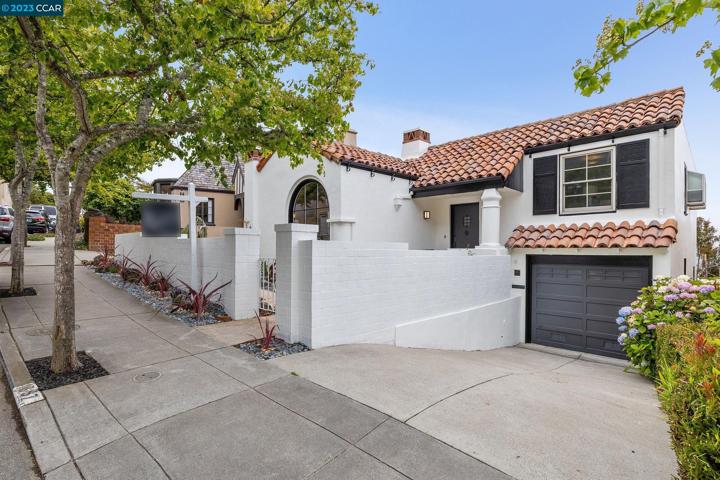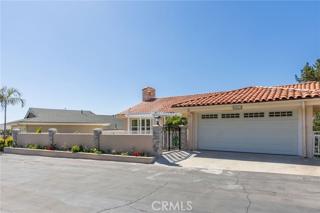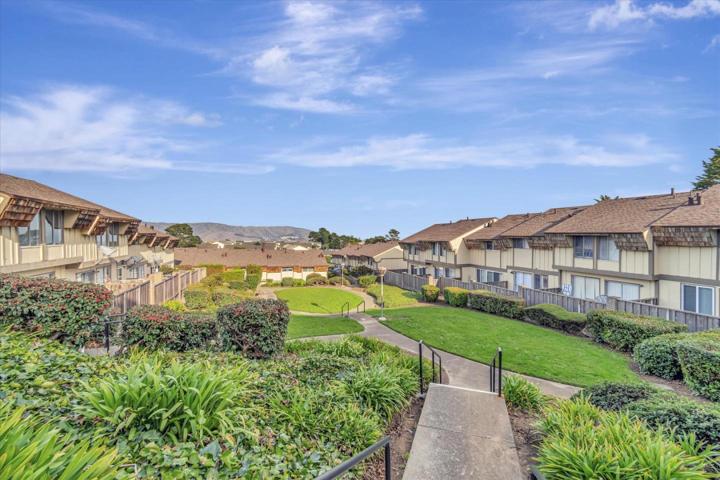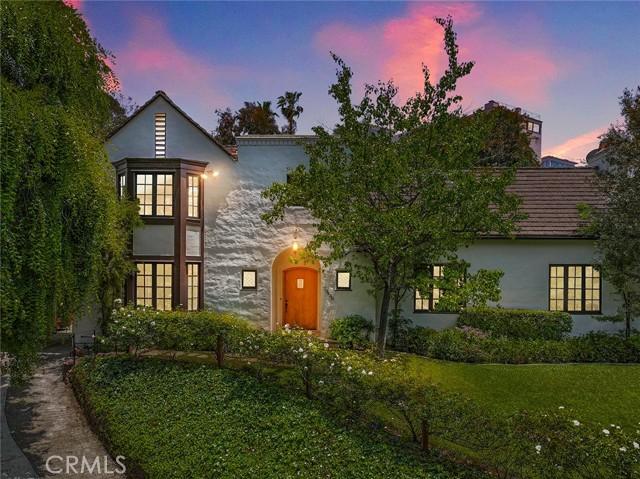632 Properties
Sort by:
34901 Sky Ranch Road , Carmel Valley, CA 93924
34901 Sky Ranch Road , Carmel Valley, CA 93924 Details
2 years ago
1377 Yosemite Avenue , San Jose, CA 95126
1377 Yosemite Avenue , San Jose, CA 95126 Details
2 years ago
1851 Cobblefield Lane , Los Banos, CA 93635
1851 Cobblefield Lane , Los Banos, CA 93635 Details
2 years ago
6651 W 5Th Street , Los Angeles, CA 90048
6651 W 5Th Street , Los Angeles, CA 90048 Details
2 years ago
4314 Campbell Drive , Los Angeles, CA 90066
4314 Campbell Drive , Los Angeles, CA 90066 Details
2 years ago
30924 Rue De La Pierre , Rancho Palos Verdes, CA 90275
30924 Rue De La Pierre , Rancho Palos Verdes, CA 90275 Details
2 years ago
3628 Athy Drive , South San Francisco, CA 94080
3628 Athy Drive , South San Francisco, CA 94080 Details
2 years ago
10430 Lindbrook Drive , Los Angeles, CA 90024
10430 Lindbrook Drive , Los Angeles, CA 90024 Details
2 years ago
