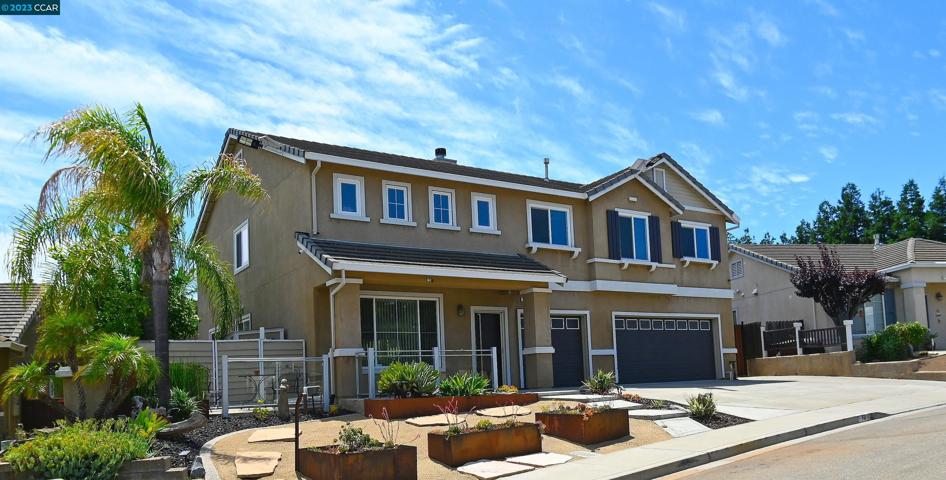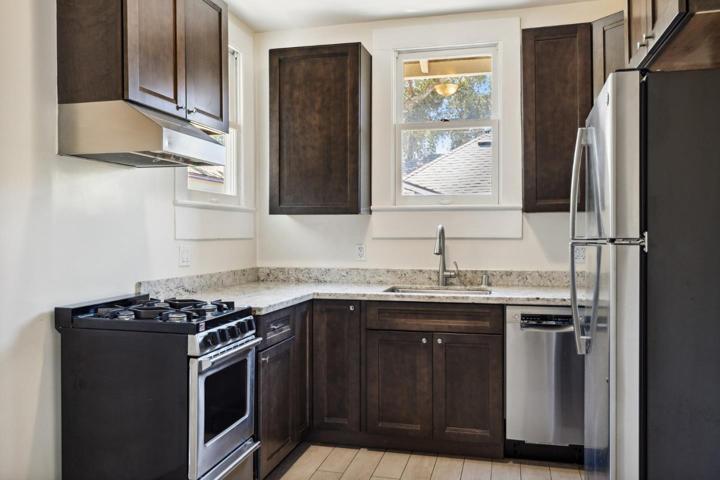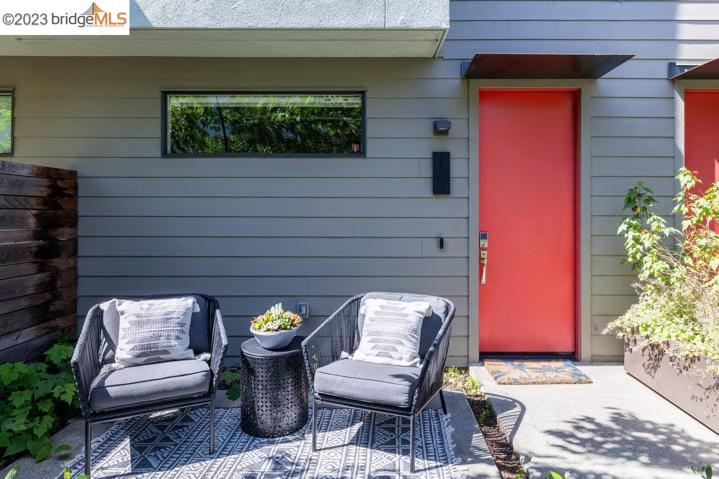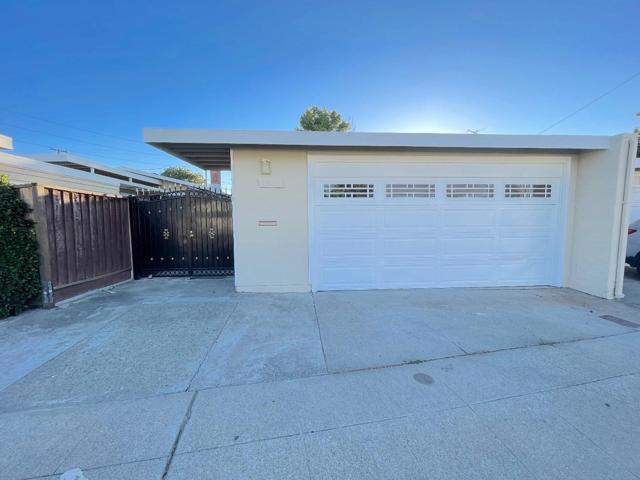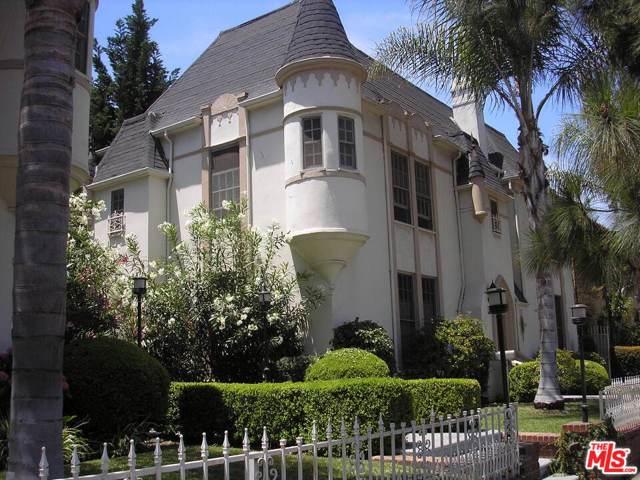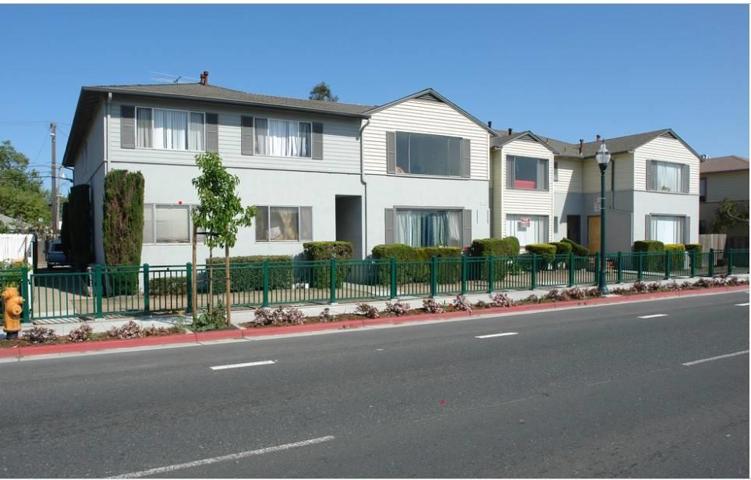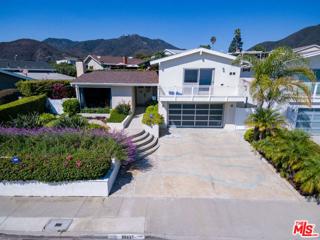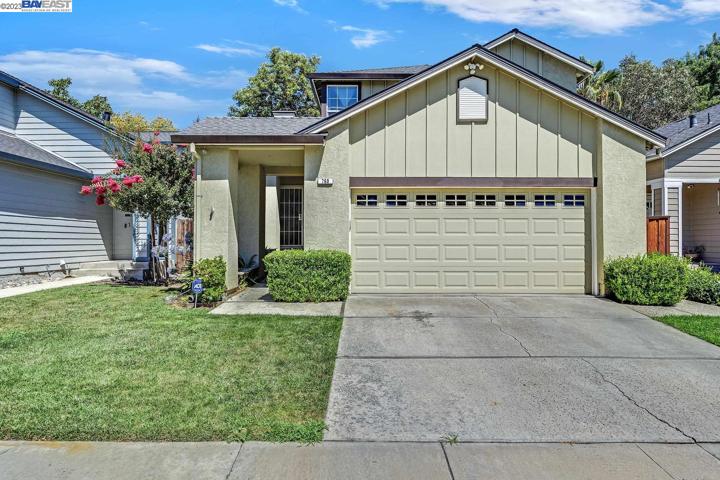632 Properties
Sort by:
15206 Burbank Boulevard , Sherman Oaks, CA 91411
15206 Burbank Boulevard , Sherman Oaks, CA 91411 Details
2 years ago
6542 W Olympic Blvd , Los Angeles, CA 90048
6542 W Olympic Blvd , Los Angeles, CA 90048 Details
2 years ago
18431 Kingsport Drive , Malibu, CA 90265
18431 Kingsport Drive , Malibu, CA 90265 Details
2 years ago
