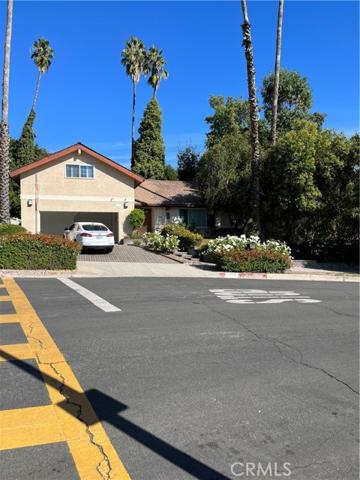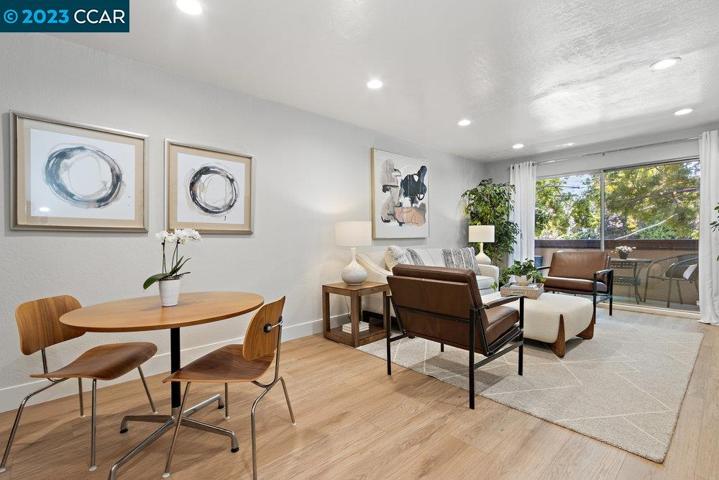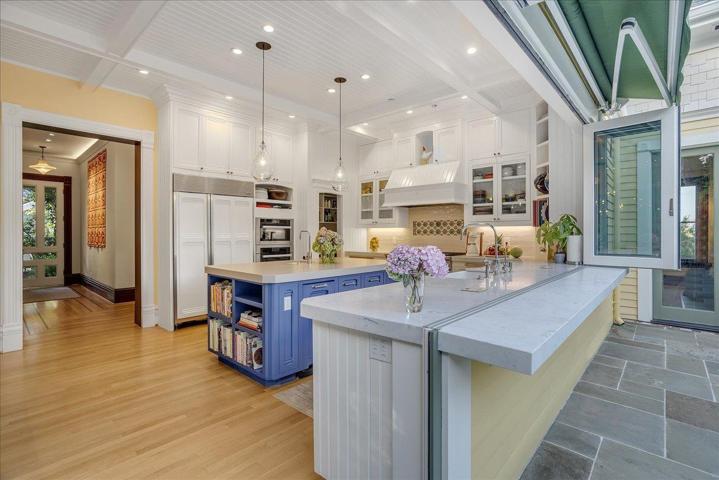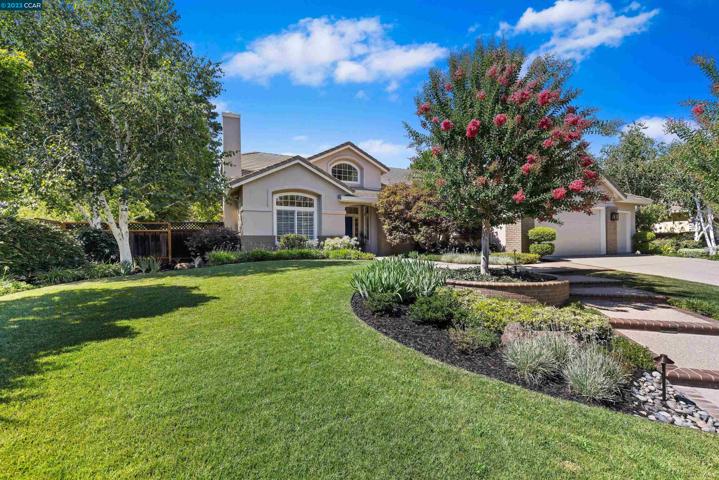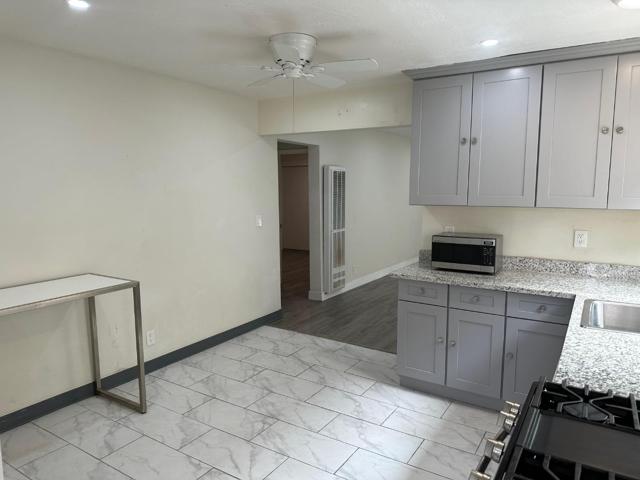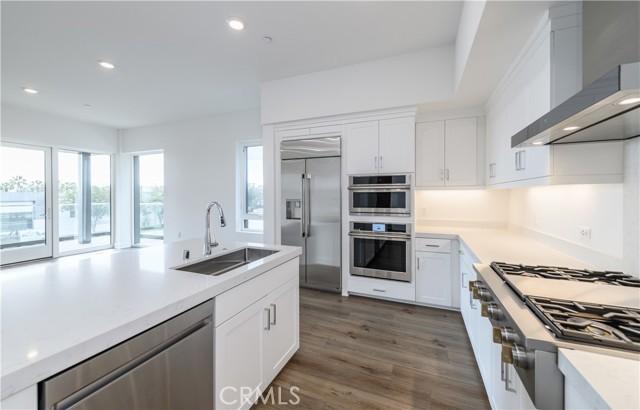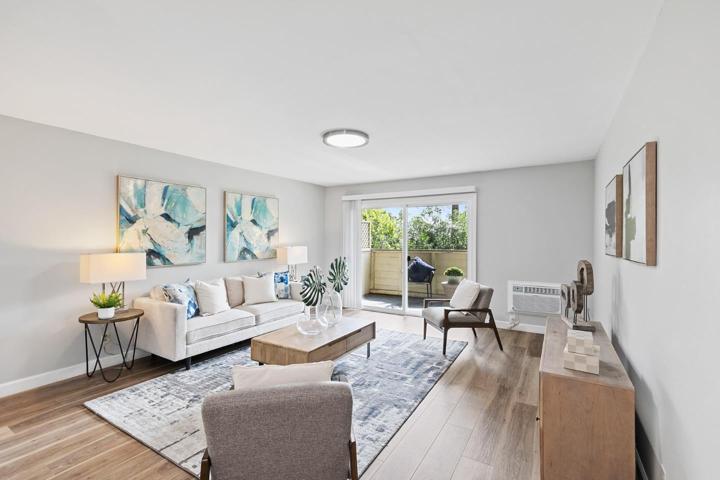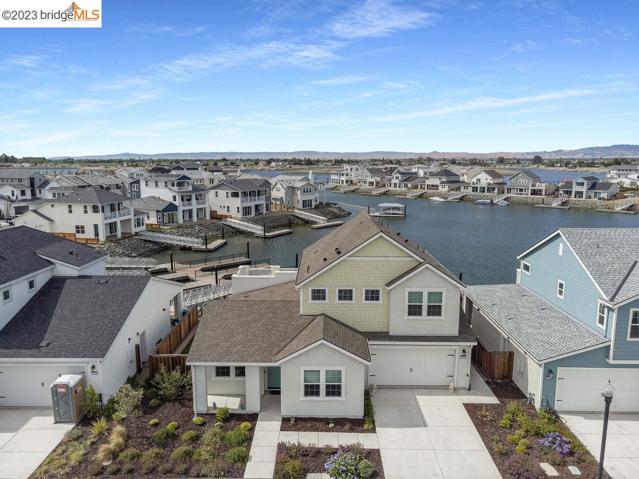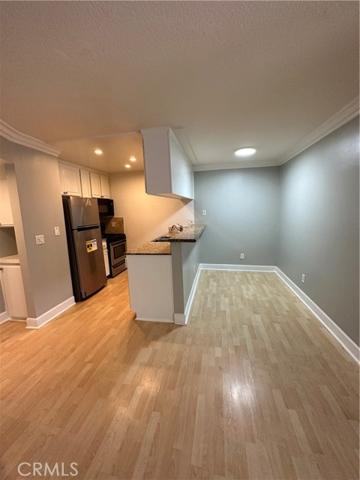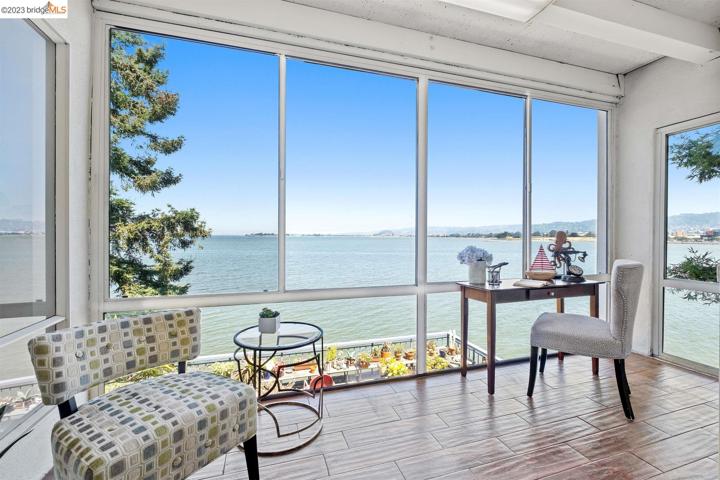632 Properties
Sort by:
5730 Rudnick Avenue , Woodland Hills (los Angeles), CA 91367
5730 Rudnick Avenue , Woodland Hills (los Angeles), CA 91367 Details
2 years ago
54 Chestnut Avenue , Los Gatos, CA 95030
54 Chestnut Avenue , Los Gatos, CA 95030 Details
2 years ago
1033 Crestview Drive , Mountain View, CA 94040
1033 Crestview Drive , Mountain View, CA 94040 Details
2 years ago
7045 Woodley Avenue , Los Angeles, CA 91406
7045 Woodley Avenue , Los Angeles, CA 91406 Details
2 years ago
