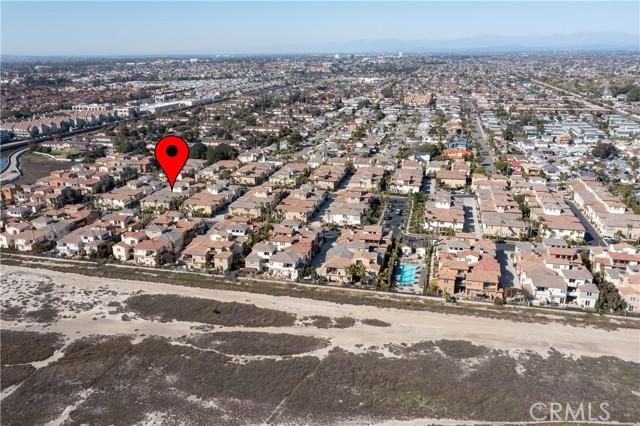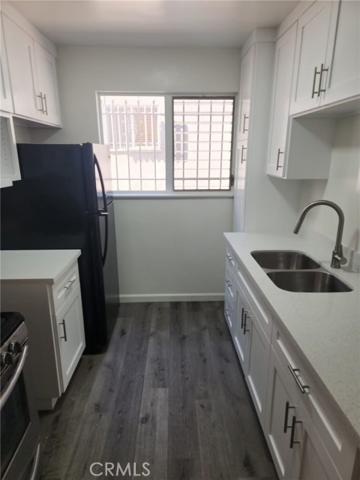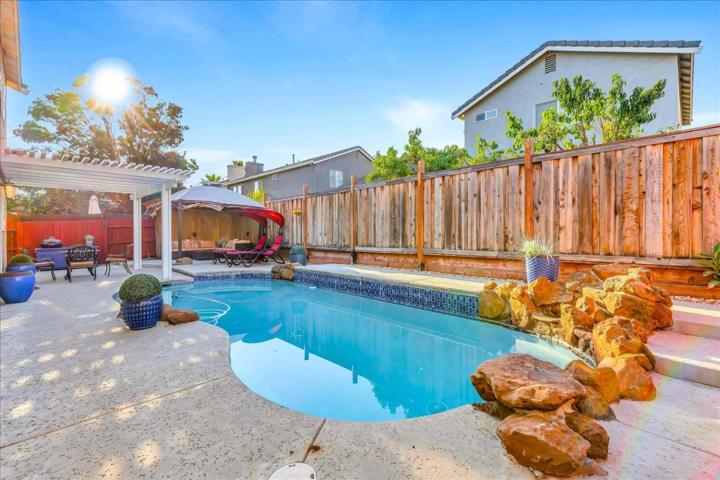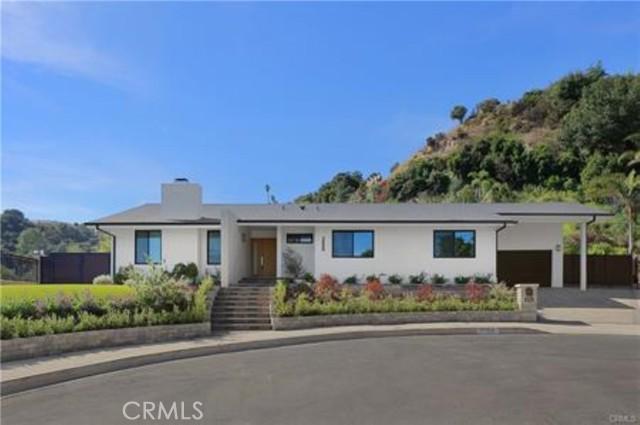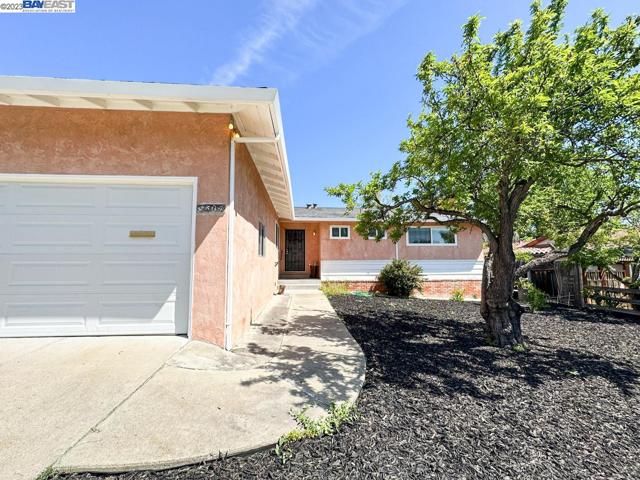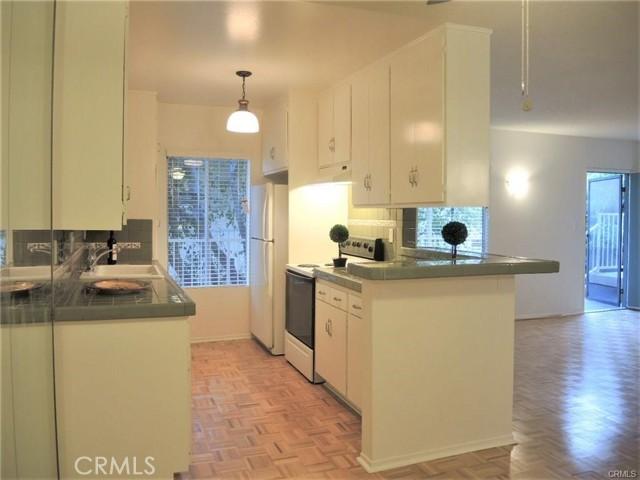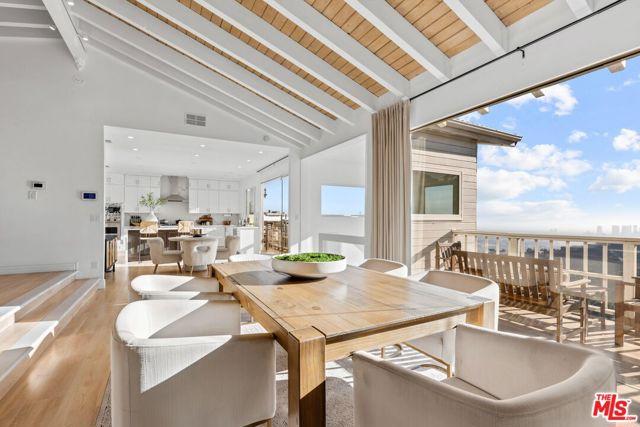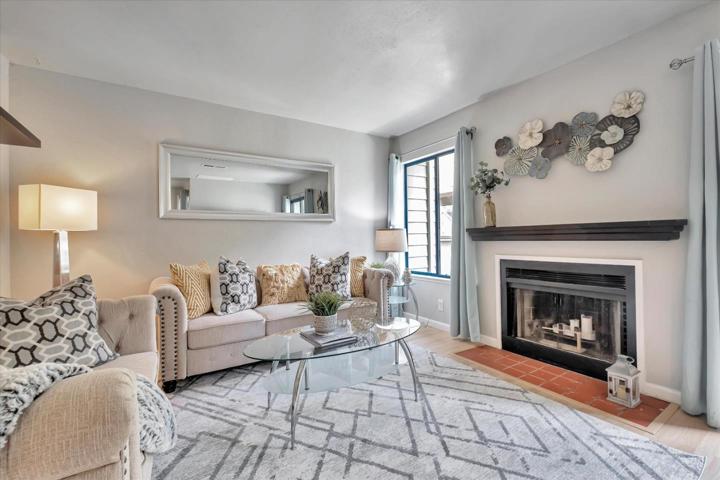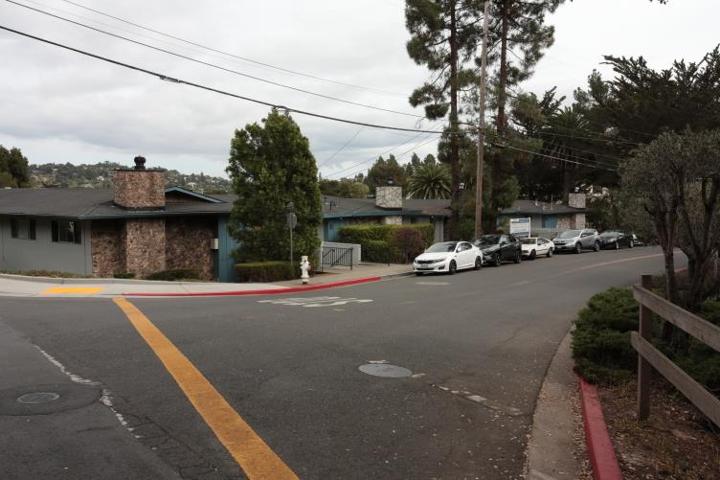632 Properties
Sort by:
8237 Kendall Drive , Huntington Beach, CA 92646
8237 Kendall Drive , Huntington Beach, CA 92646 Details
2 years ago
1735 Winona Boulevard , Los Angeles, CA 90027
1735 Winona Boulevard , Los Angeles, CA 90027 Details
2 years ago
3600 Sapphire Drive , Encino (los Angeles), CA 91436
3600 Sapphire Drive , Encino (los Angeles), CA 91436 Details
2 years ago
5320 Zelzah Avenue , Encino (los Angeles), CA 91316
5320 Zelzah Avenue , Encino (los Angeles), CA 91316 Details
2 years ago
18073 Sandy Cape Drive , Pacific Palisades (los Angeles), CA 90272
18073 Sandy Cape Drive , Pacific Palisades (los Angeles), CA 90272 Details
2 years ago
2019 Sunset Plaza Drive , Los Angeles, CA 90069
2019 Sunset Plaza Drive , Los Angeles, CA 90069 Details
2 years ago
