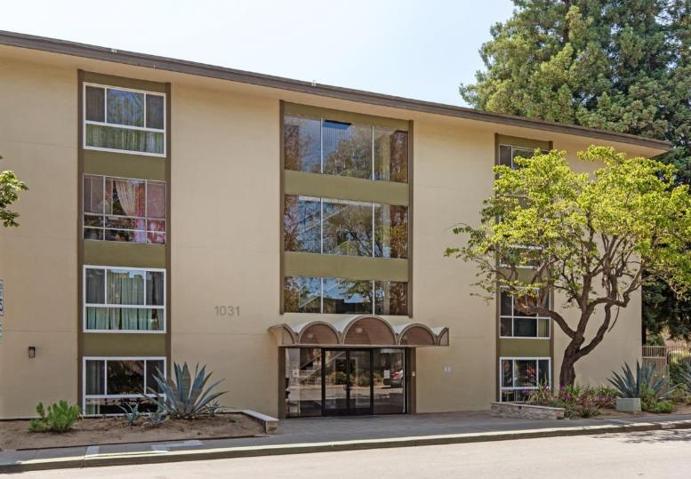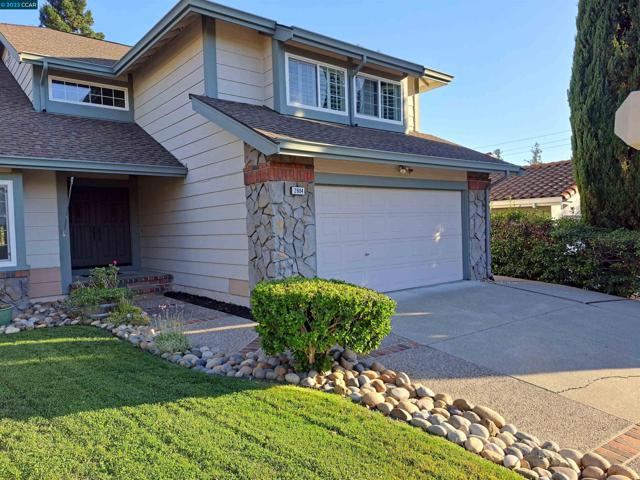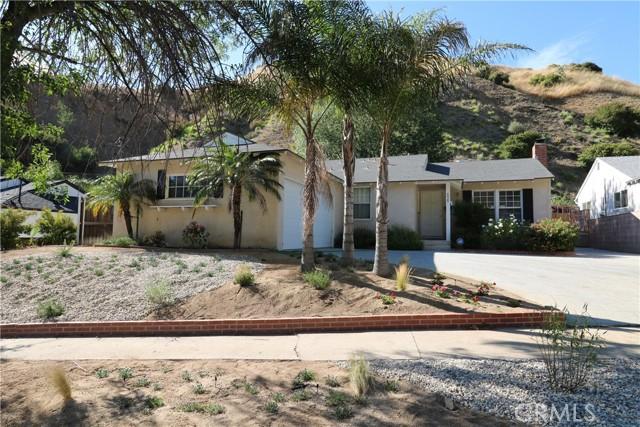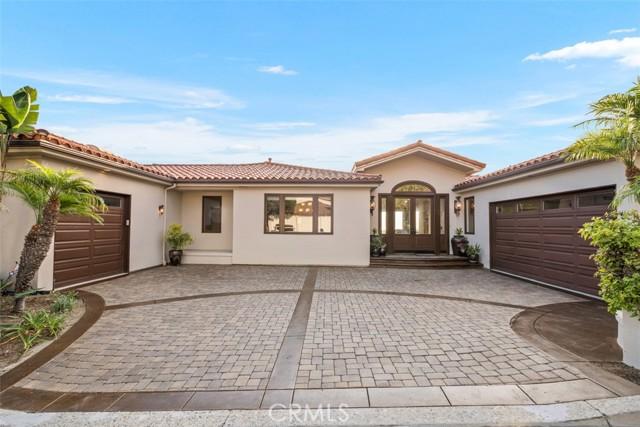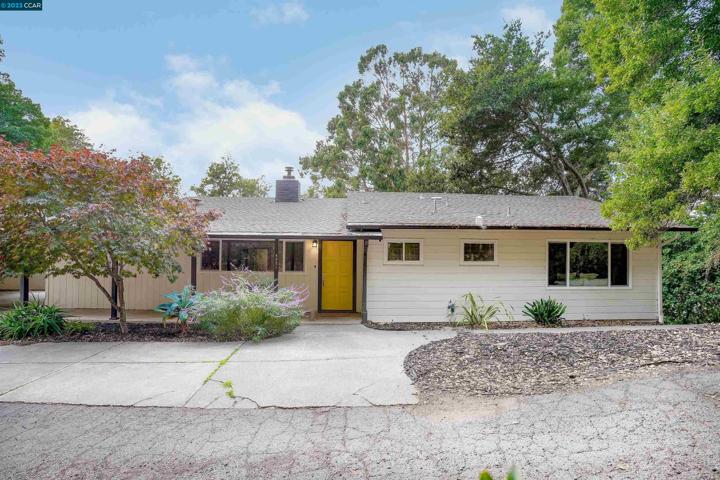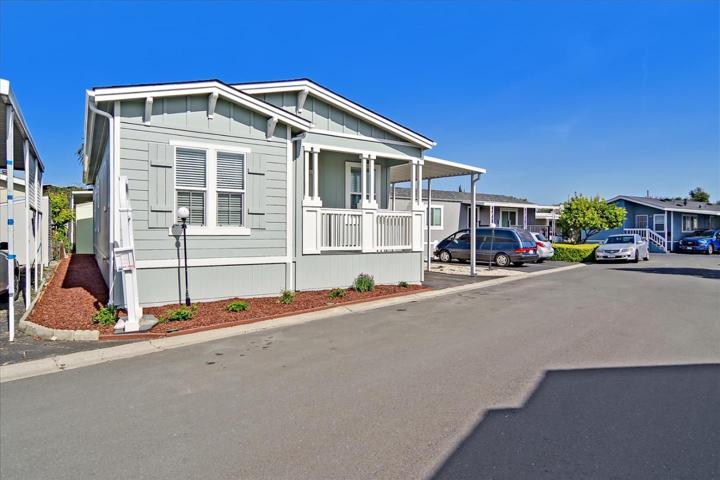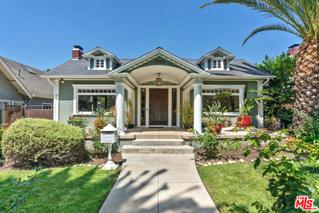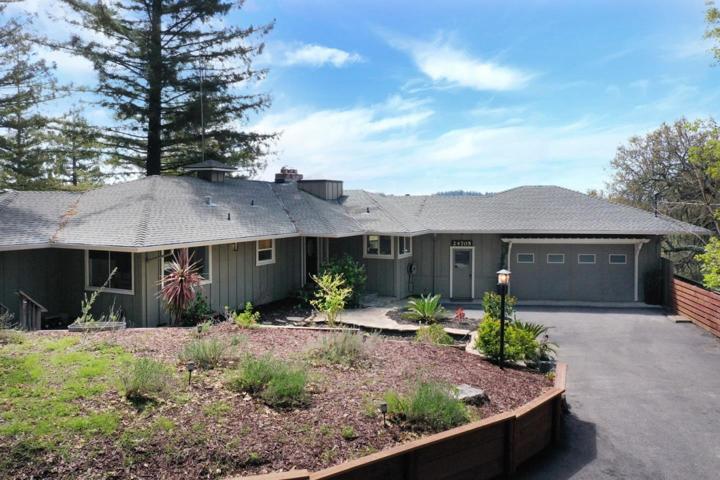632 Properties
Sort by:
1031 Crestview Drive , Mountain View, CA 94040
1031 Crestview Drive , Mountain View, CA 94040 Details
2 years ago
9925 Roscoe Boulevard , Sun Valley (los Angeles), CA 91352
9925 Roscoe Boulevard , Sun Valley (los Angeles), CA 91352 Details
2 years ago
1515 N Milpitas Boulevard , Milpitas, CA 95035
1515 N Milpitas Boulevard , Milpitas, CA 95035 Details
2 years ago
1329 N Genesee Avenue , Los Angeles, CA 90046
1329 N Genesee Avenue , Los Angeles, CA 90046 Details
2 years ago
24705 Spanish Oaks Road , Los Gatos, CA 95033
24705 Spanish Oaks Road , Los Gatos, CA 95033 Details
2 years ago

