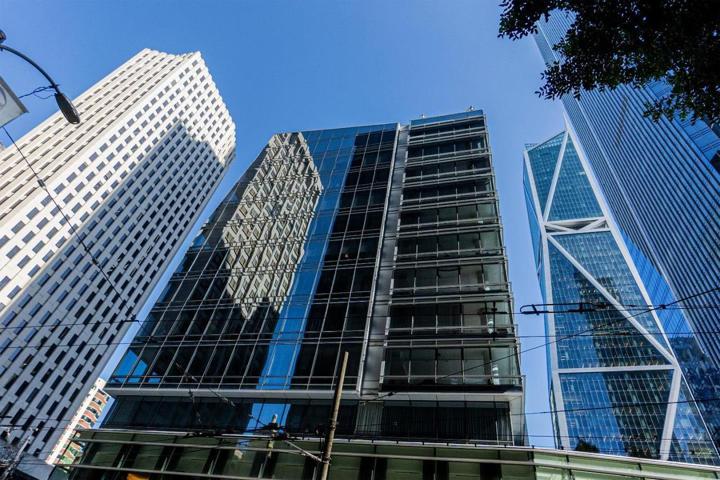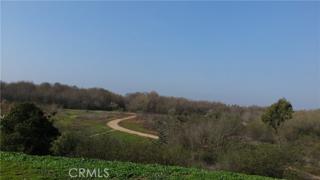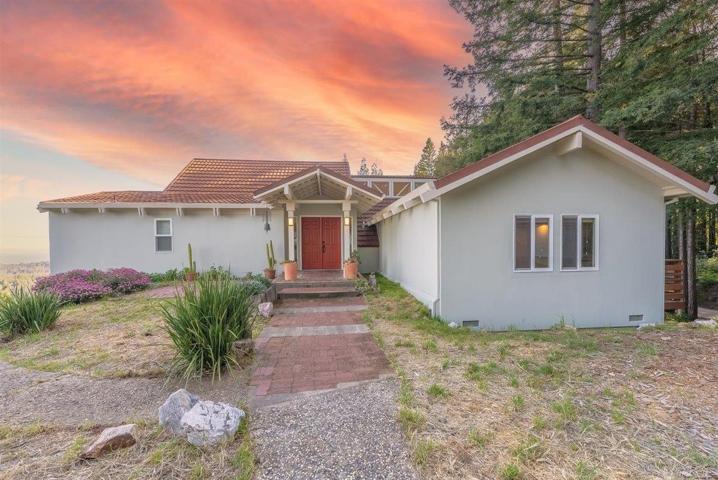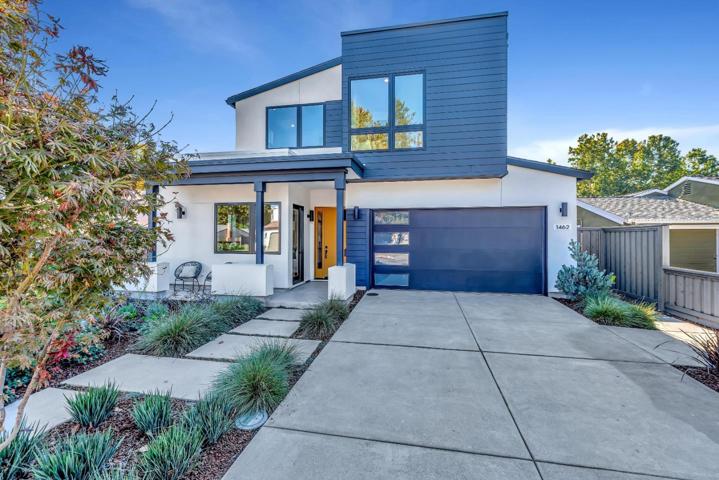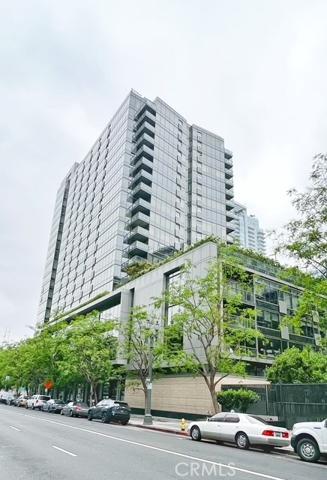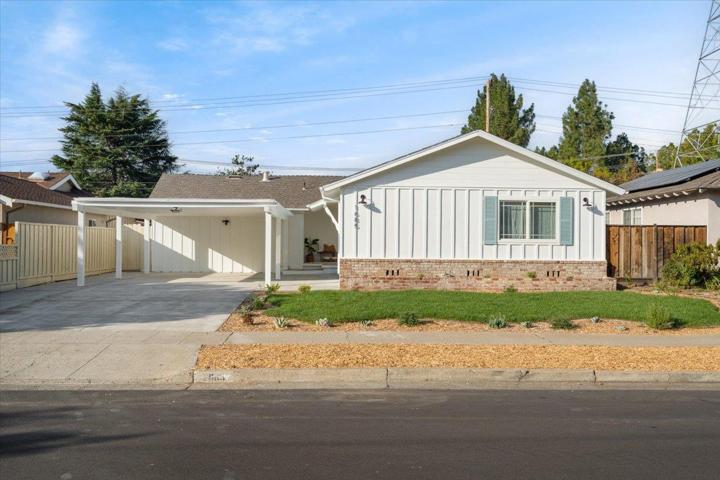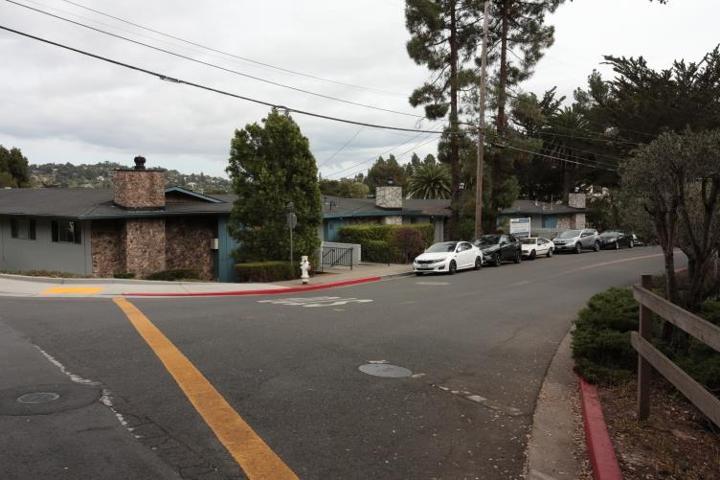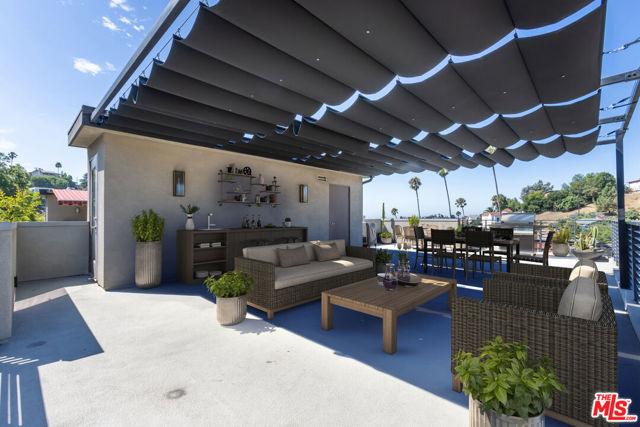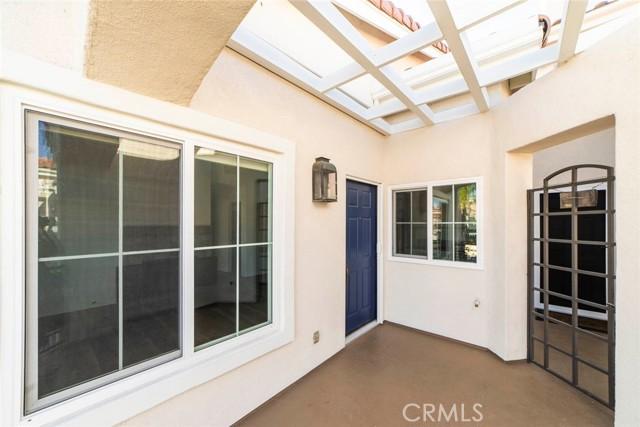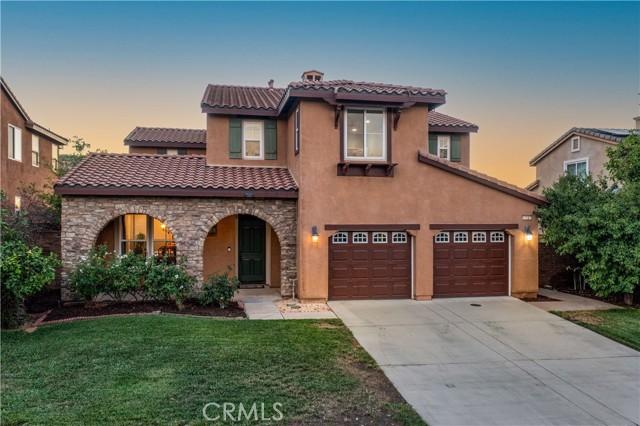632 Properties
Sort by:
301 Mission Street , San Francisco, CA 94105
301 Mission Street , San Francisco, CA 94105 Details
2 years ago
5 Moonrise Court , Newport Beach, CA 92663
5 Moonrise Court , Newport Beach, CA 92663 Details
2 years ago
5575 Empire Grade , Santa Cruz, CA 95060
5575 Empire Grade , Santa Cruz, CA 95060 Details
2 years ago
1462 Darlene Avenue , San Jose, CA 95125
1462 Darlene Avenue , San Jose, CA 95125 Details
2 years ago
1155 S Grand Avenue , Los Angeles, CA 90015
1155 S Grand Avenue , Los Angeles, CA 90015 Details
2 years ago
1639 N Bancroft Street , Los Angeles, CA 90026
1639 N Bancroft Street , Los Angeles, CA 90026 Details
2 years ago
28667 La Azteca , Laguna Niguel, CA 92677
28667 La Azteca , Laguna Niguel, CA 92677 Details
2 years ago
17127 Carrotwood Drive , Riverside, CA 92503
17127 Carrotwood Drive , Riverside, CA 92503 Details
2 years ago
