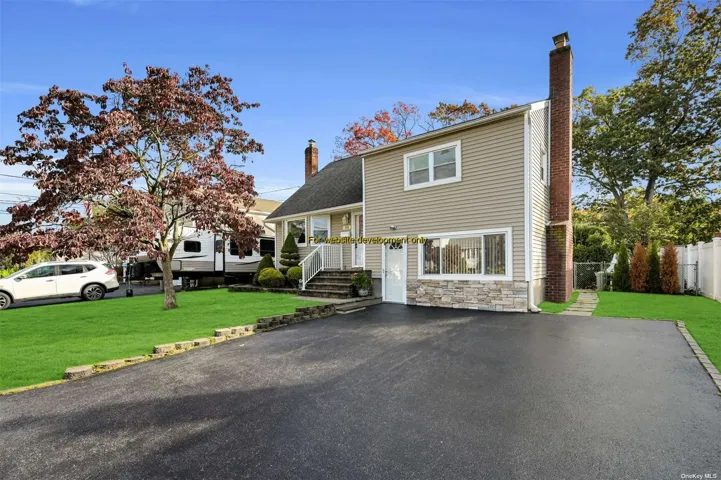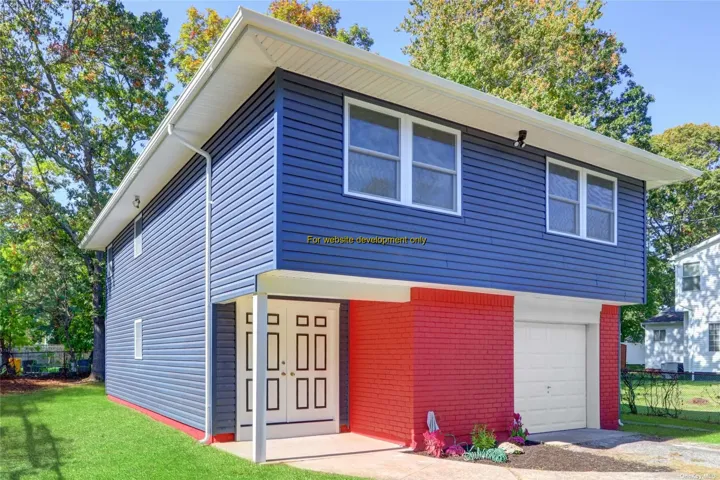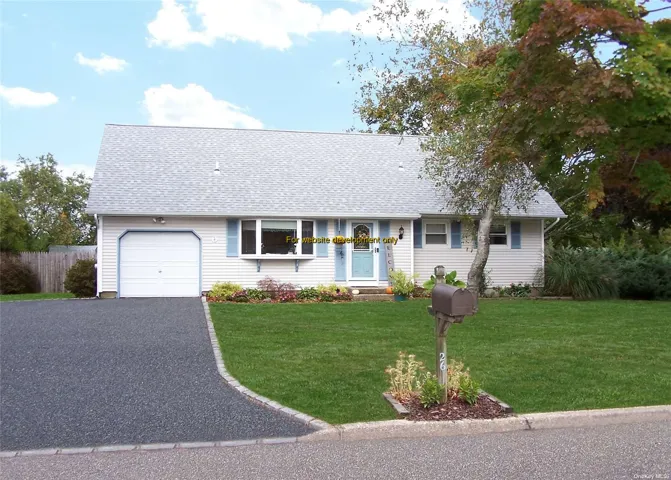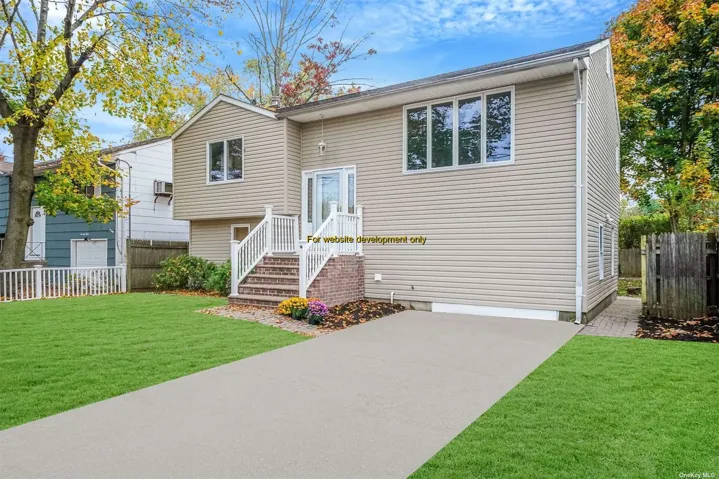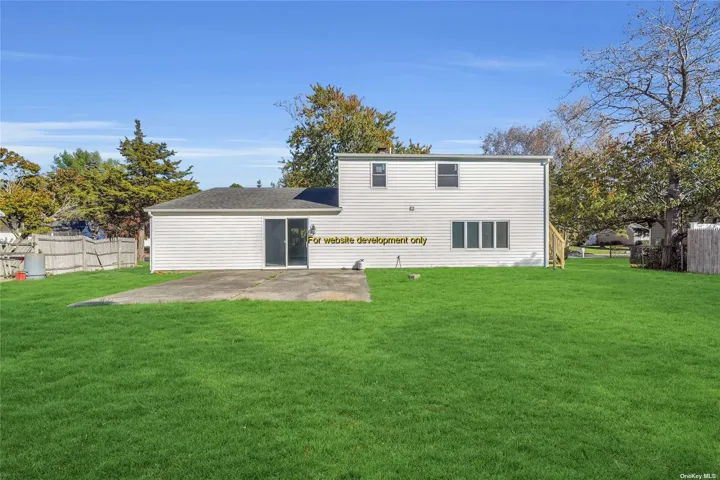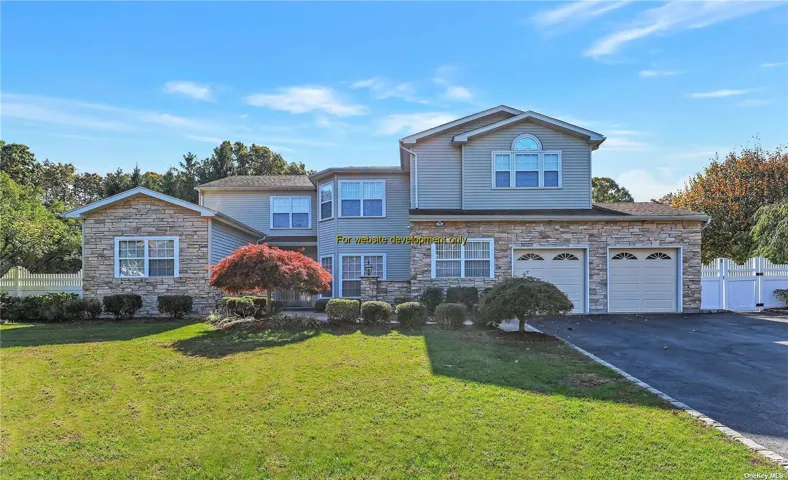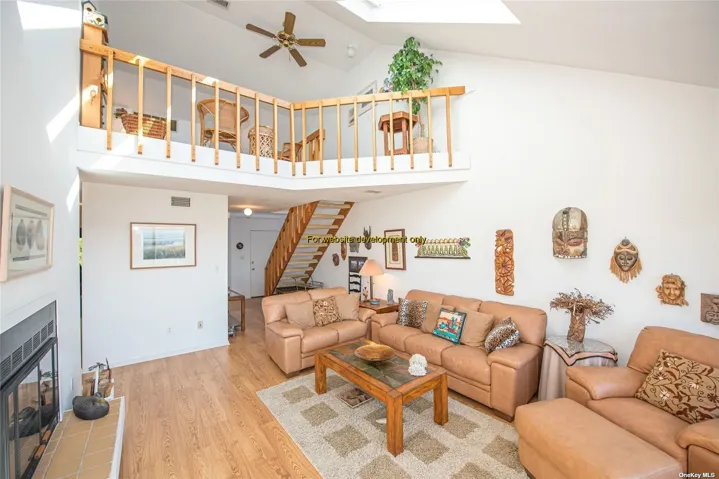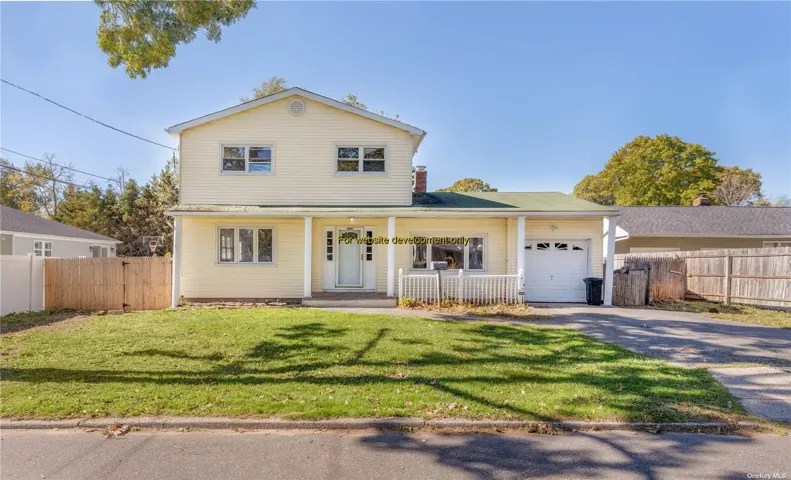32044 Properties
Sort by:
17533 PLACIDITY AVENUE, Massapequa Park, NY 11762
17533 PLACIDITY AVENUE, Massapequa Park, NY 11762 Details
3 years ago
17533 PLACIDITY AVENUE, Wheatley Heights, NY 11798
17533 PLACIDITY AVENUE, Wheatley Heights, NY 11798 Details
3 years ago
17533 PLACIDITY AVENUE, East Patchogue, NY 11772
17533 PLACIDITY AVENUE, East Patchogue, NY 11772 Details
3 years ago
17533 PLACIDITY AVENUE, Huntington, NY 11743
17533 PLACIDITY AVENUE, Huntington, NY 11743 Details
3 years ago
17533 PLACIDITY AVENUE, Bellport, NY 11713
17533 PLACIDITY AVENUE, Bellport, NY 11713 Details
3 years ago
17533 PLACIDITY AVENUE, East Setauket, NY 11733
17533 PLACIDITY AVENUE, East Setauket, NY 11733 Details
3 years ago
17533 PLACIDITY AVENUE, Lake Grove, NY 11755
17533 PLACIDITY AVENUE, Lake Grove, NY 11755 Details
3 years ago
17533 PLACIDITY AVENUE, East Moriches, NY 11940
17533 PLACIDITY AVENUE, East Moriches, NY 11940 Details
3 years ago
17533 PLACIDITY AVENUE, Mastic, NY 11950
17533 PLACIDITY AVENUE, Mastic, NY 11950 Details
3 years ago
17533 PLACIDITY AVENUE, Holbrook, NY 11741
17533 PLACIDITY AVENUE, Holbrook, NY 11741 Details
3 years ago
