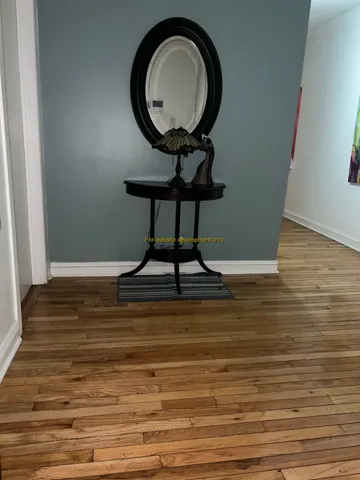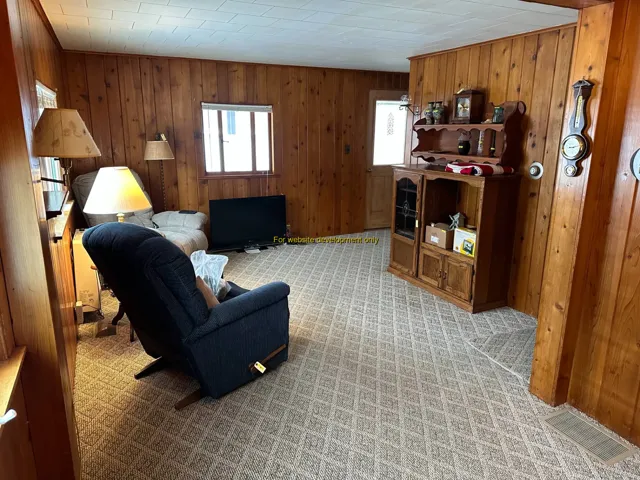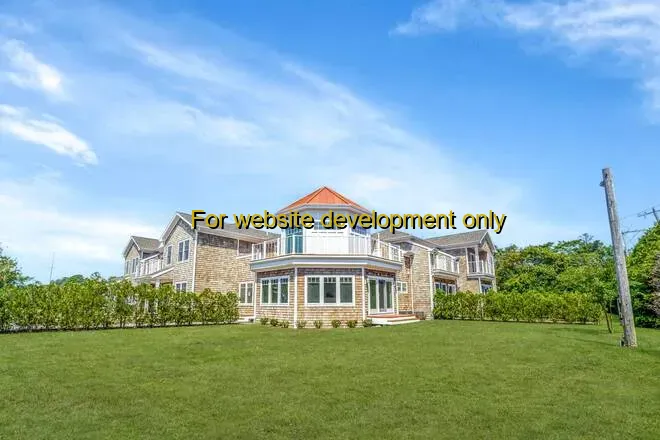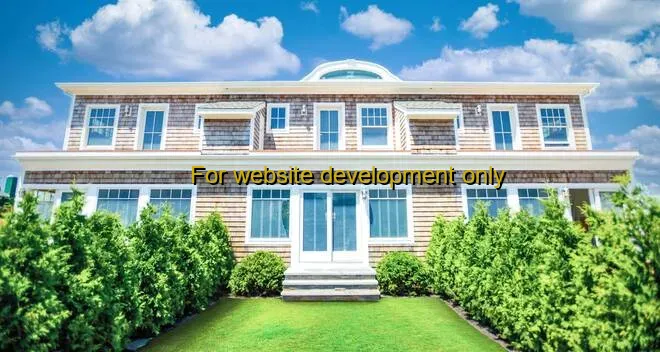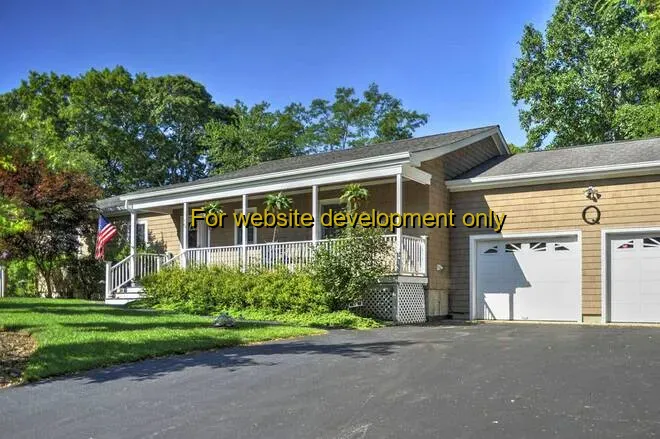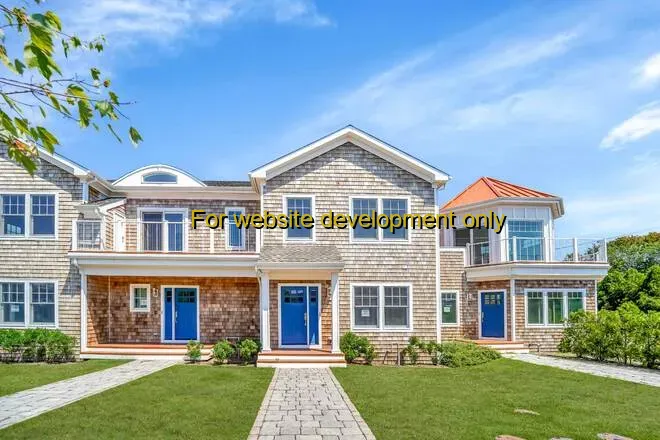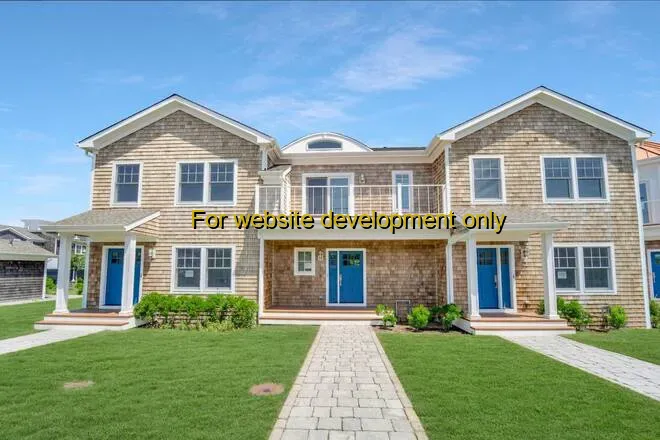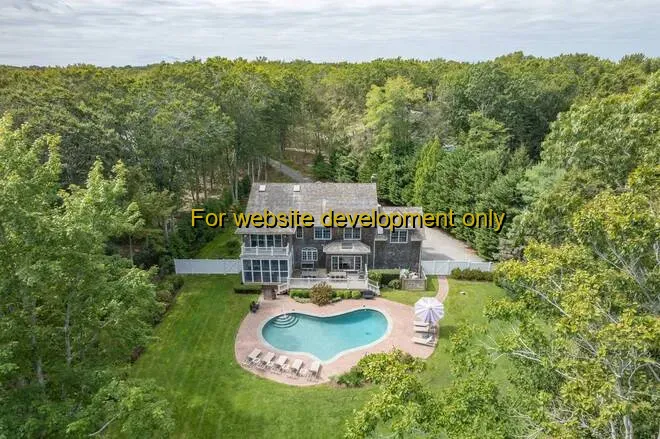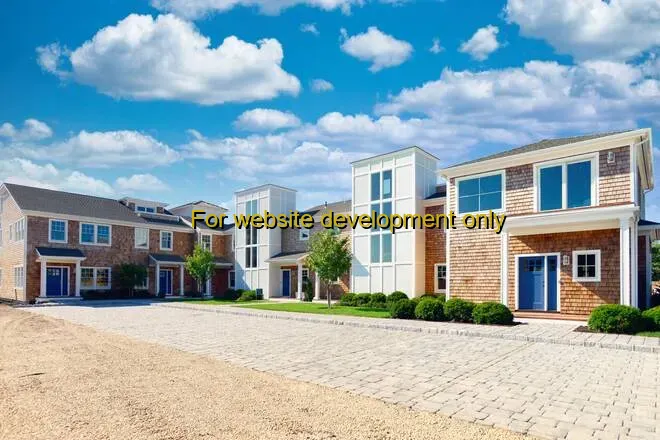32044 Properties
Sort by:
17533 PLACIDITY AVENUE, Sprakers, NY 12166
17533 PLACIDITY AVENUE, Sprakers, NY 12166 Details
3 years ago
17533 PLACIDITY AVENUE, Castile, NY 14427
17533 PLACIDITY AVENUE, Castile, NY 14427 Details
3 years ago
17533 PLACIDITY AVENUE, Hampton Bays, NY 11946
17533 PLACIDITY AVENUE, Hampton Bays, NY 11946 Details
3 years ago
17533 PLACIDITY AVENUE, Hampton Bays, NY 11946
17533 PLACIDITY AVENUE, Hampton Bays, NY 11946 Details
3 years ago
17533 PLACIDITY AVENUE, Hampton Bays, NY 11946
17533 PLACIDITY AVENUE, Hampton Bays, NY 11946 Details
3 years ago
17533 PLACIDITY AVENUE, Hampton Bays, NY 11946
17533 PLACIDITY AVENUE, Hampton Bays, NY 11946 Details
3 years ago
17533 PLACIDITY AVENUE, Sag Harbor, NY 11963
17533 PLACIDITY AVENUE, Sag Harbor, NY 11963 Details
3 years ago
17533 PLACIDITY AVENUE, Hampton Bays, NY 11946
17533 PLACIDITY AVENUE, Hampton Bays, NY 11946 Details
3 years ago
