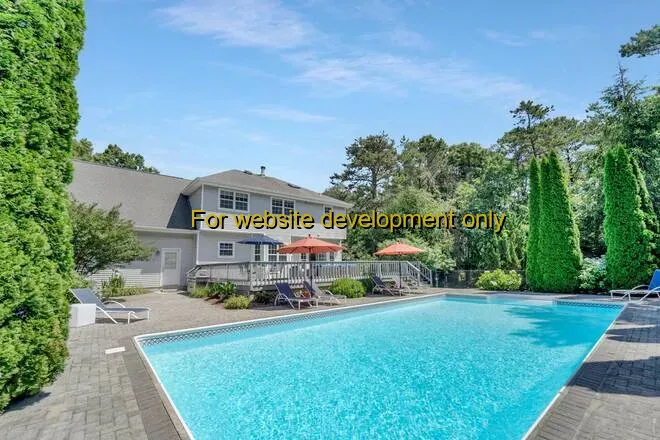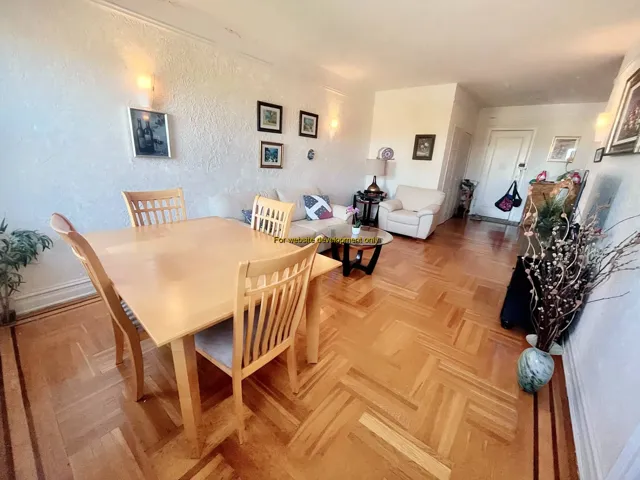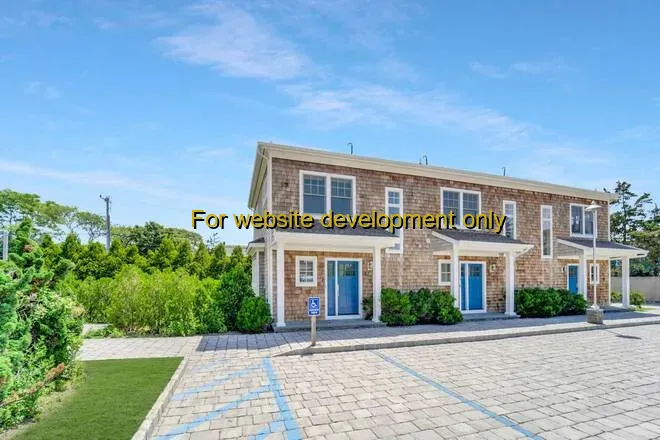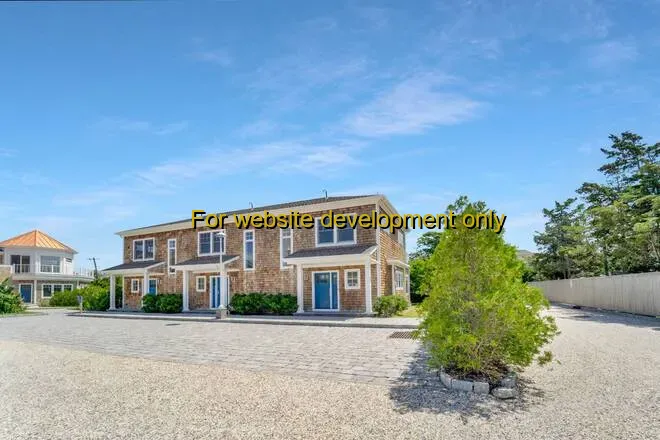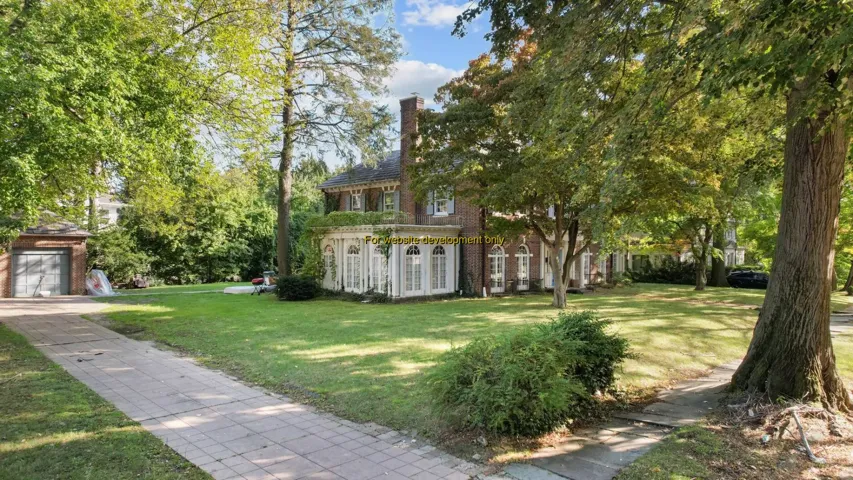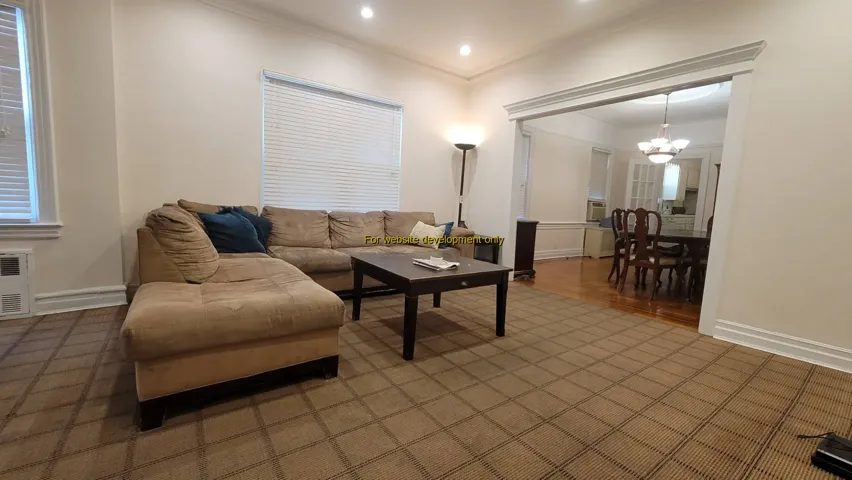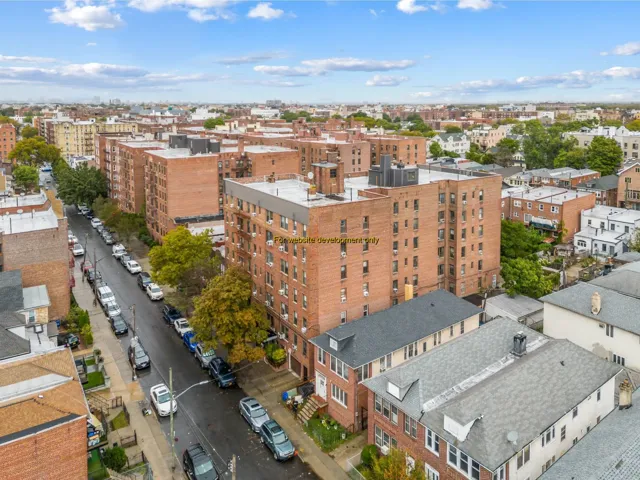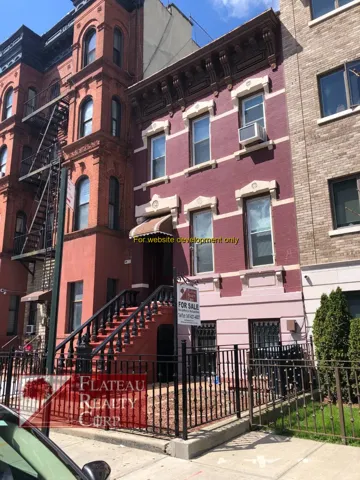32044 Properties
Sort by:
17533 PLACIDITY AVENUE, East Quogue, NY 11942
17533 PLACIDITY AVENUE, East Quogue, NY 11942 Details
3 years ago
17533 PLACIDITY AVENUE, Hampton Bays, NY 11946
17533 PLACIDITY AVENUE, Hampton Bays, NY 11946 Details
3 years ago
17533 PLACIDITY AVENUE, Hampton Bays, NY 11946
17533 PLACIDITY AVENUE, Hampton Bays, NY 11946 Details
3 years ago
17533 PLACIDITY AVENUE, Little Falls, NY 13365
17533 PLACIDITY AVENUE, Little Falls, NY 13365 Details
3 years ago
17533 PLACIDITY AVENUE, MT VERNON, NY 10552
17533 PLACIDITY AVENUE, MT VERNON, NY 10552 Details
3 years ago
