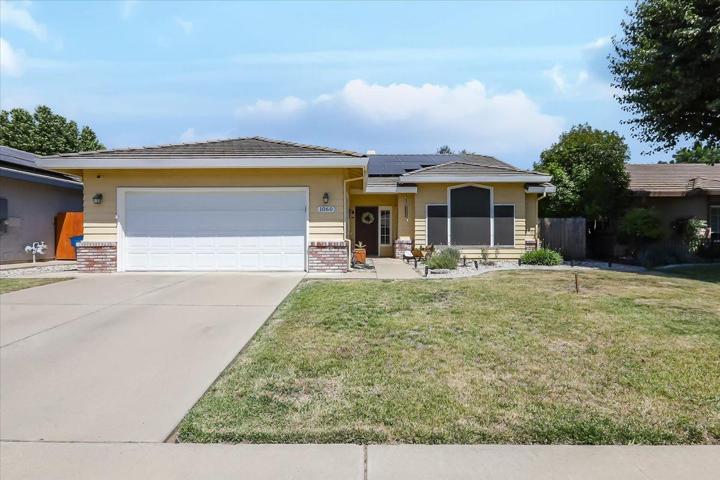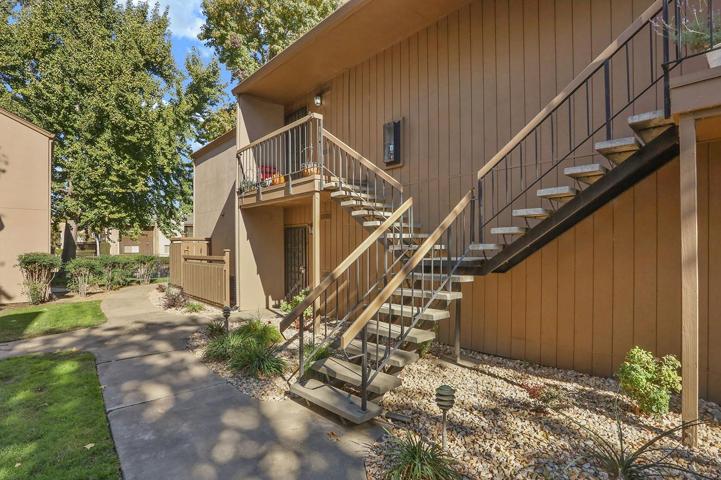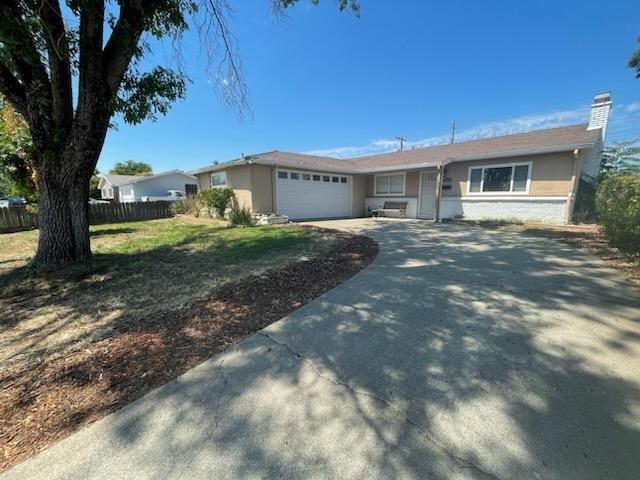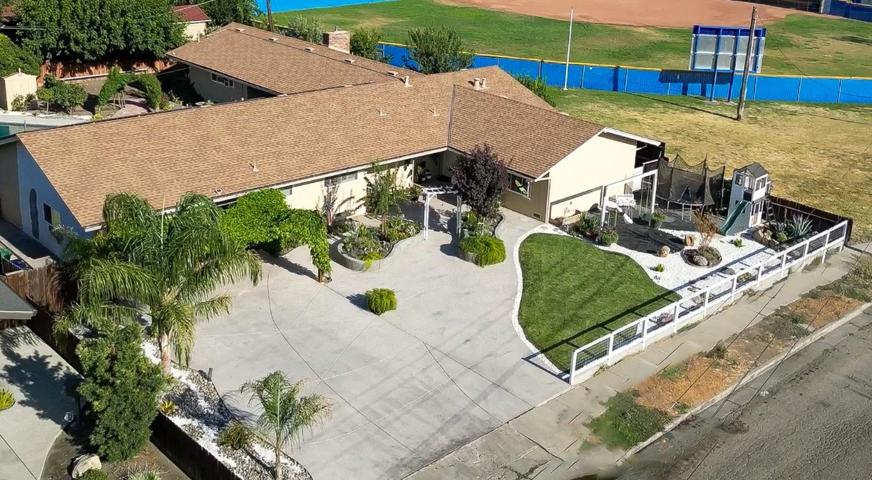7 Properties
Sort by:
507 Hazel Park, Gloster, Louisiana 71030
507 Hazel Park, Gloster, Louisiana 71030 Details
2 years ago
115 Pebble Beach , Benton, Louisiana 71006
115 Pebble Beach , Benton, Louisiana 71006 Details
2 years ago
Candle Wood Boulevard, Haughton, Louisiana 71037
Candle Wood Boulevard, Haughton, Louisiana 71037 Details
2 years ago






