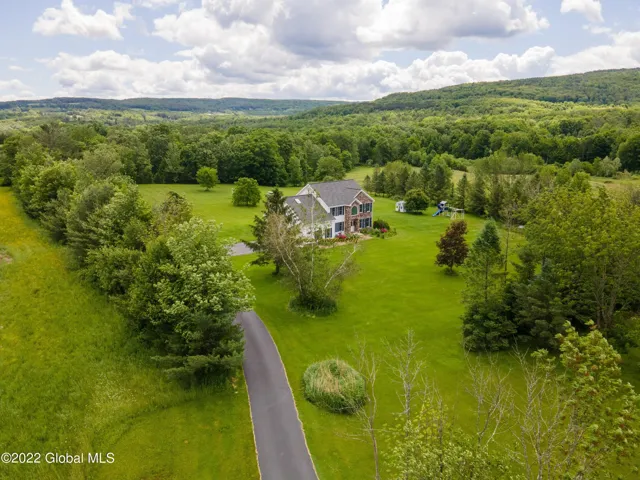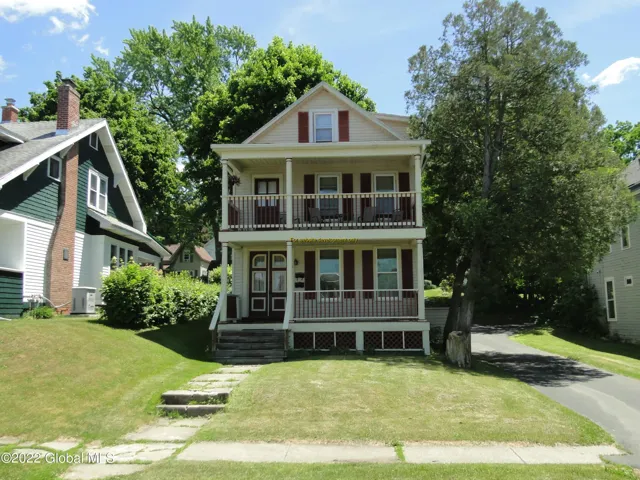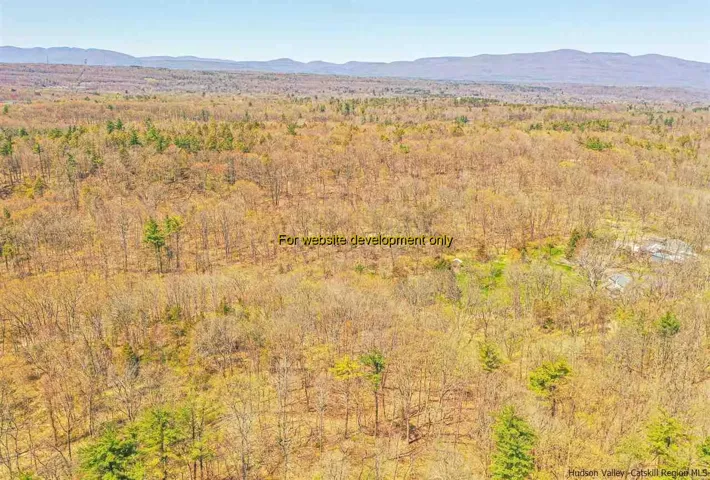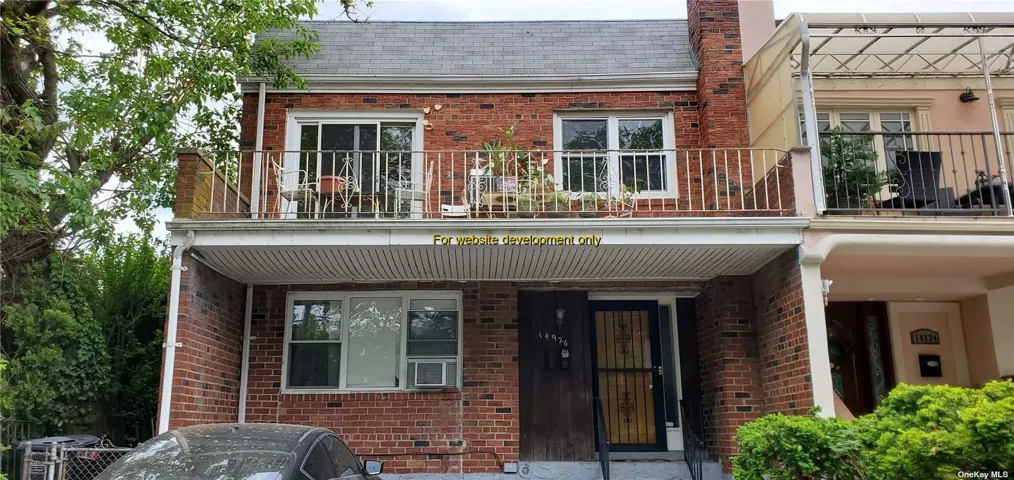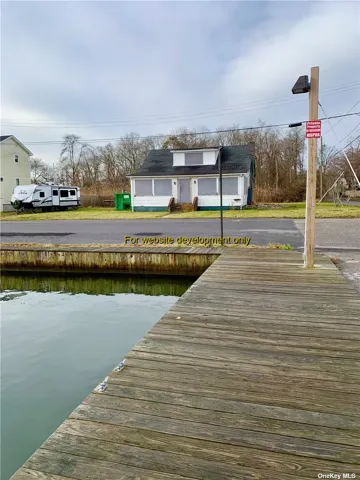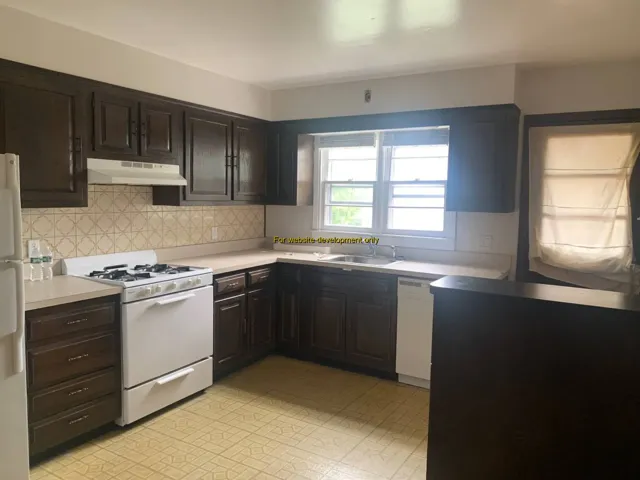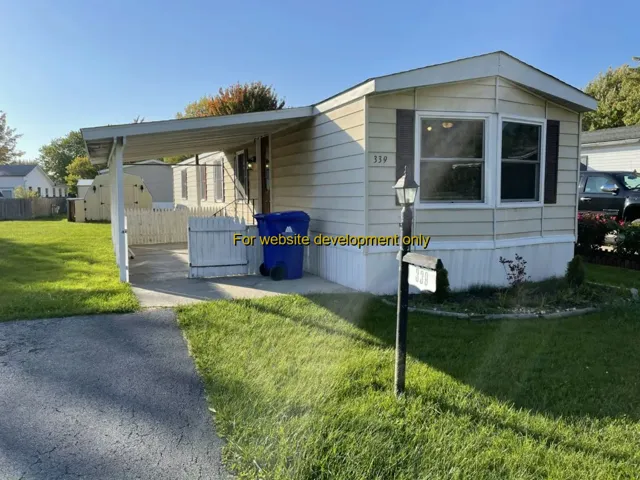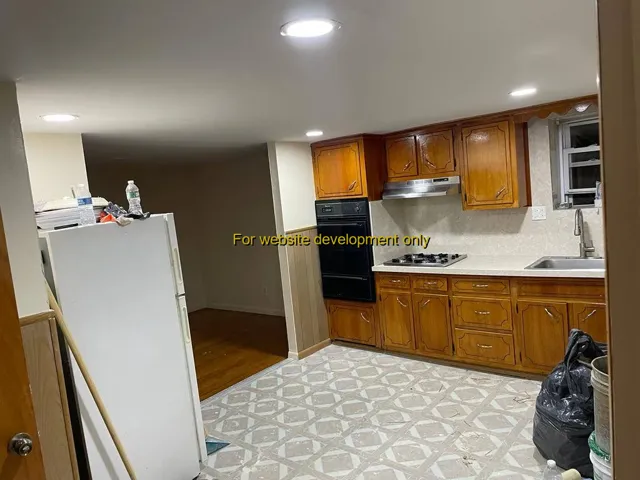19536 Properties
Sort by:
17533 PLACIDITY AVENUE, Princetown, NY 12137
17533 PLACIDITY AVENUE, Princetown, NY 12137 Details
3 years ago
17533 PLACIDITY AVENUE, Lake Katrine, NY 12449
17533 PLACIDITY AVENUE, Lake Katrine, NY 12449 Details
3 years ago
17533 PLACIDITY AVENUE, Mastic Beach, NY 11951
17533 PLACIDITY AVENUE, Mastic Beach, NY 11951 Details
3 years ago
17533 PLACIDITY AVENUE, Yonkers, NY 10708
17533 PLACIDITY AVENUE, Yonkers, NY 10708 Details
3 years ago
17533 PLACIDITY AVENUE, Lockport, NY 14094
17533 PLACIDITY AVENUE, Lockport, NY 14094 Details
3 years ago
17533 PLACIDITY AVENUE, Lockport, NY 14094
17533 PLACIDITY AVENUE, Lockport, NY 14094 Details
3 years ago
17533 PLACIDITY AVENUE, Lockport, NY 14094
17533 PLACIDITY AVENUE, Lockport, NY 14094 Details
3 years ago
17533 PLACIDITY AVENUE, Yonkers, NY 10704
17533 PLACIDITY AVENUE, Yonkers, NY 10704 Details
3 years ago
