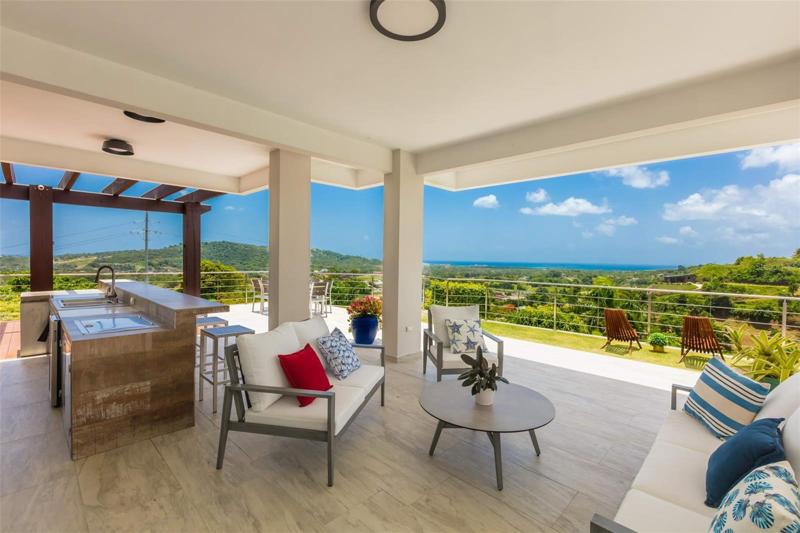408 Properties
Sort by:
7551 Sholer Avenue, Bridgeview, IL 60455
7551 Sholer Avenue, Bridgeview, IL 60455 Details
1 year ago
313 STONEHAM DRIVE, SUN CITY CENTER, FL 33573
313 STONEHAM DRIVE, SUN CITY CENTER, FL 33573 Details
1 year ago
944 W Montrose Avenue, Chicago, IL 60613
944 W Montrose Avenue, Chicago, IL 60613 Details
1 year ago
2614 W Evergreen Avenue, Chicago, IL 60622
2614 W Evergreen Avenue, Chicago, IL 60622 Details
1 year ago
17 URB HACIENDA PASO FINO CARABALI , LUQUILLO, PR 00773
17 URB HACIENDA PASO FINO CARABALI , LUQUILLO, PR 00773 Details
1 year ago









