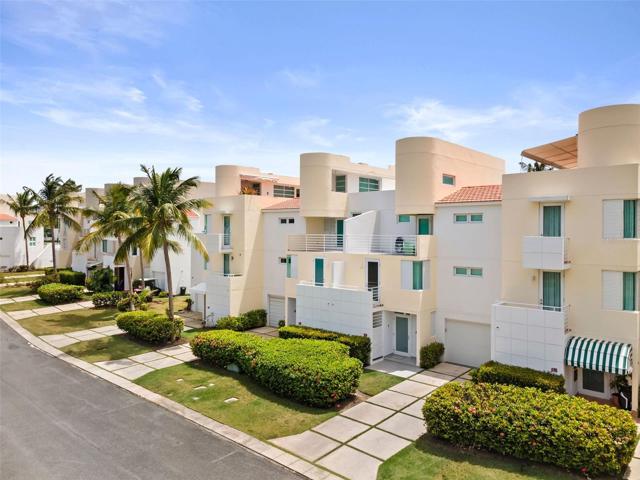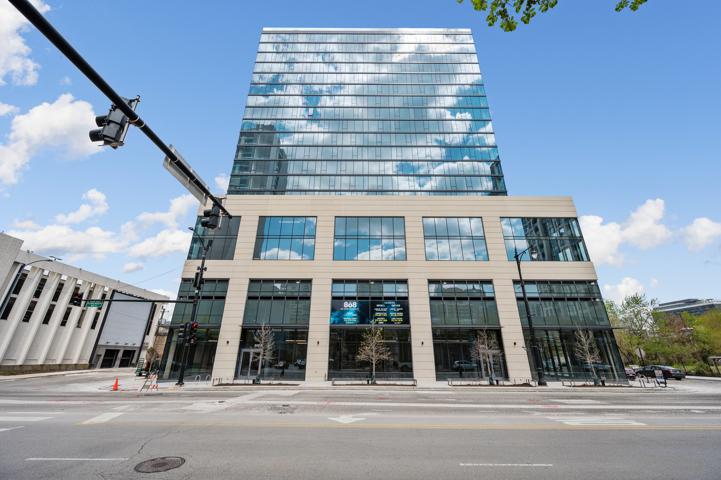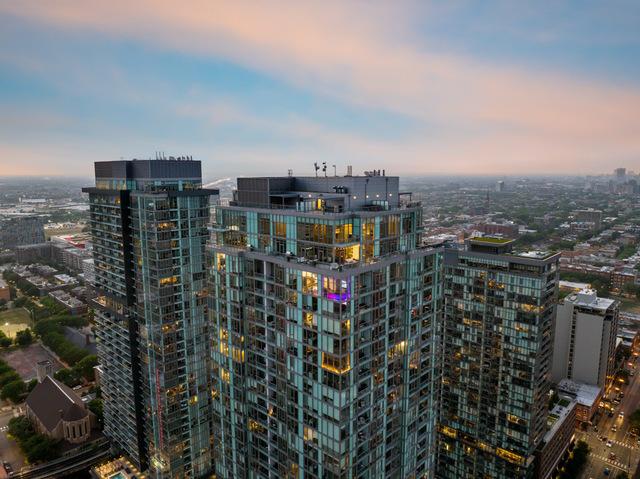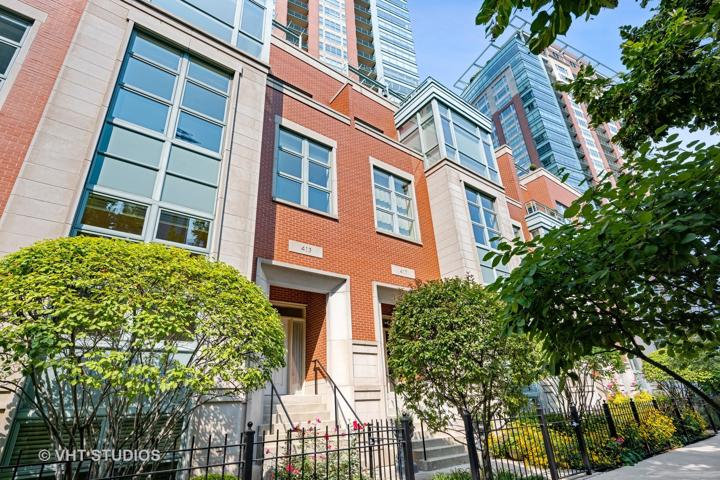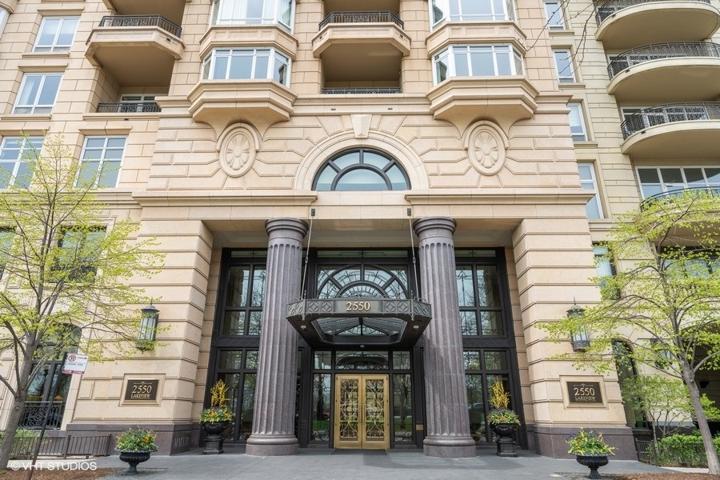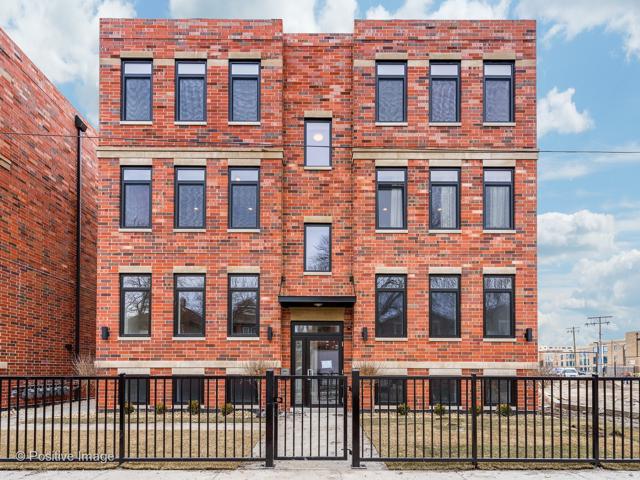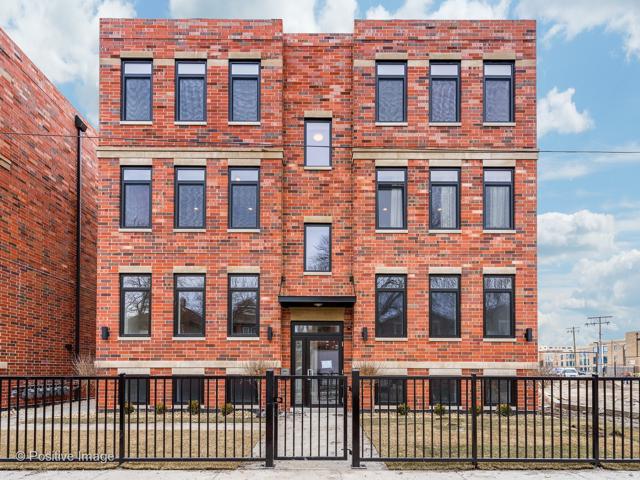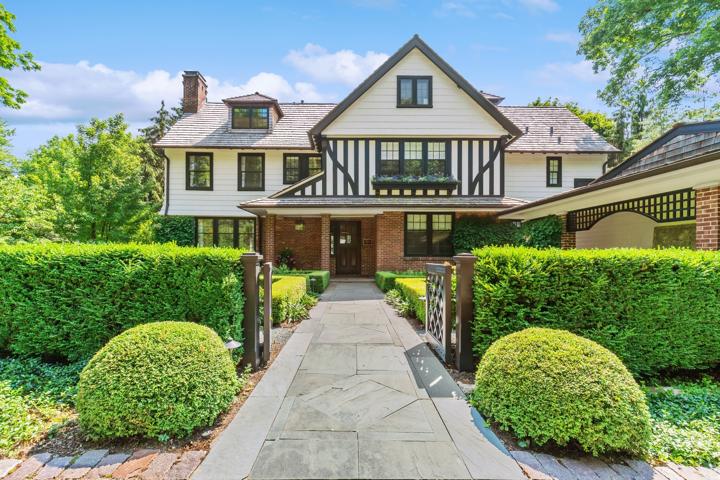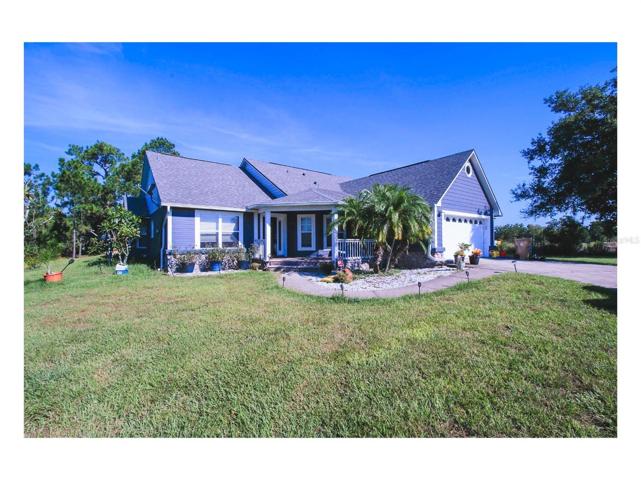408 Properties
Sort by:
808 N Cleveland Avenue, Chicago, IL 60610
808 N Cleveland Avenue, Chicago, IL 60610 Details
2 years ago
413 E North Water Street, Chicago, IL 60611
413 E North Water Street, Chicago, IL 60611 Details
2 years ago
2550 N Lakeview Avenue, Chicago, IL 60614
2550 N Lakeview Avenue, Chicago, IL 60614 Details
2 years ago
2150 N Natchez Avenue, Chicago, IL 60707
2150 N Natchez Avenue, Chicago, IL 60707 Details
2 years ago
2116 N Natchez Avenue, Chicago, IL 60707
2116 N Natchez Avenue, Chicago, IL 60707 Details
2 years ago
1296 N Green Bay Road, Lake Forest, IL 60045
1296 N Green Bay Road, Lake Forest, IL 60045 Details
2 years ago
