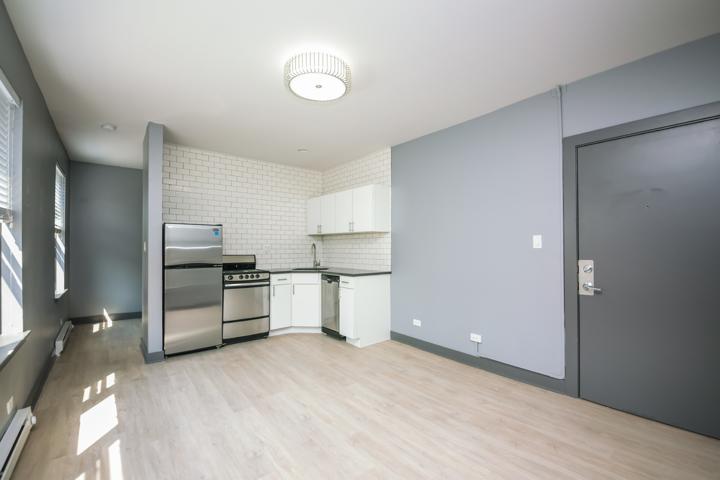408 Properties
Sort by:
944 W Montrose Avenue, Chicago, IL 60613
944 W Montrose Avenue, Chicago, IL 60613 Details
1 year ago
2116 N Natchez Avenue, Chicago, IL 60707
2116 N Natchez Avenue, Chicago, IL 60707 Details
1 year ago
1693 Lincoln Meadows Circle, Schaumburg, IL 60173
1693 Lincoln Meadows Circle, Schaumburg, IL 60173 Details
1 year ago
770 Skokie Boulevard, Northbrook, IL 60062
770 Skokie Boulevard, Northbrook, IL 60062 Details
1 year ago
1010 Sunset Road, Spring Grove, IL 60081
1010 Sunset Road, Spring Grove, IL 60081 Details
1 year ago









