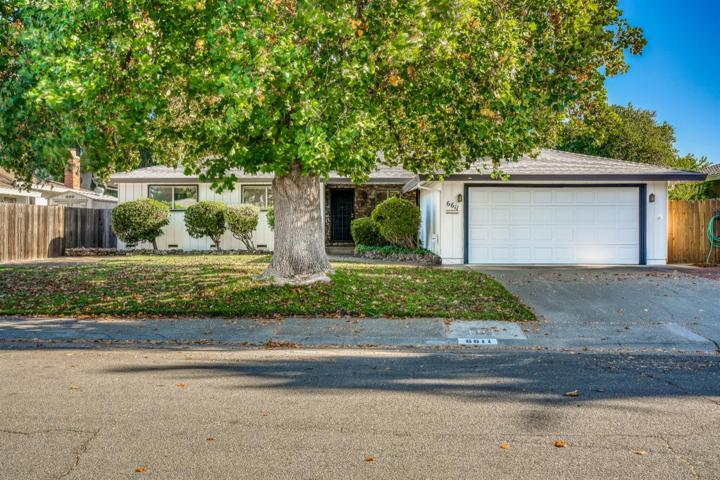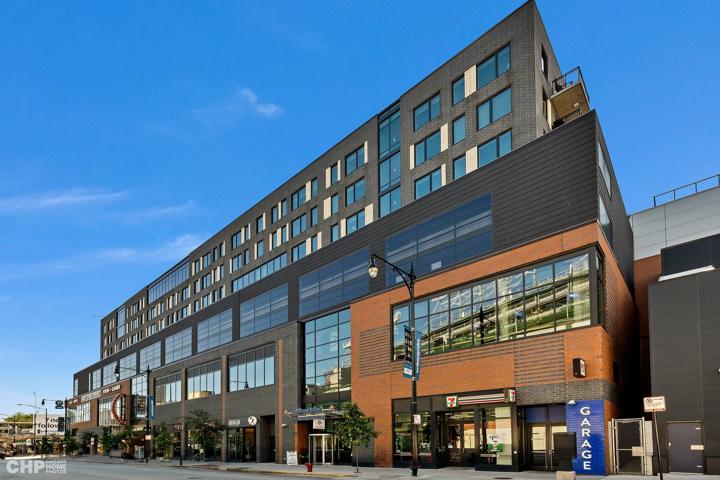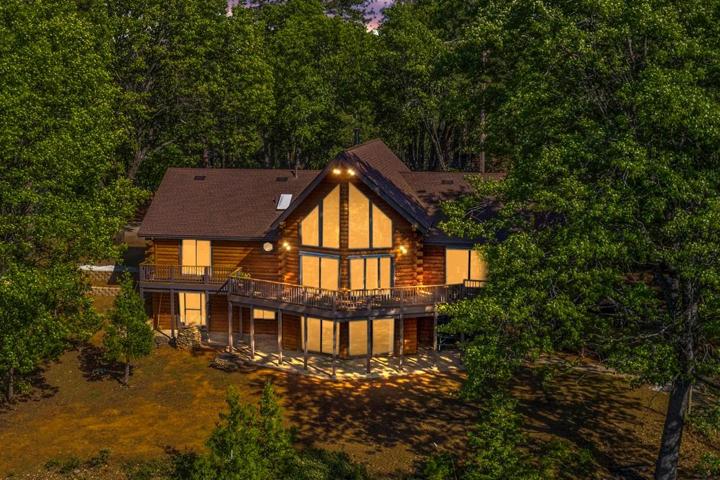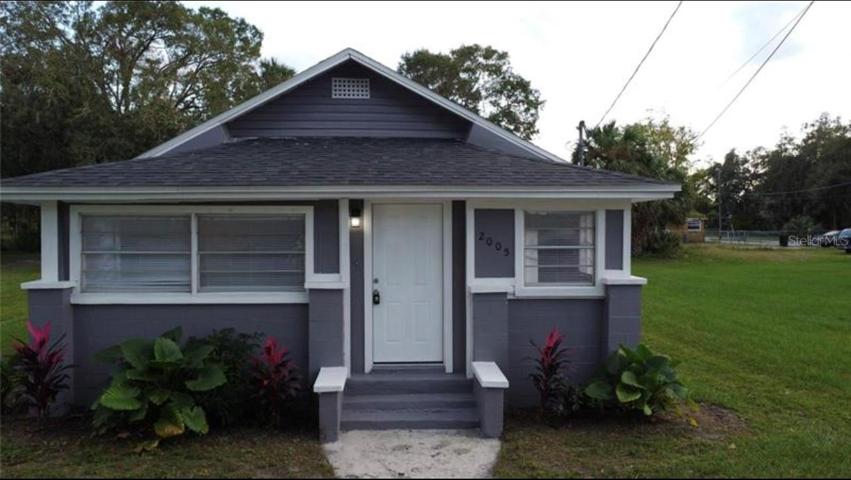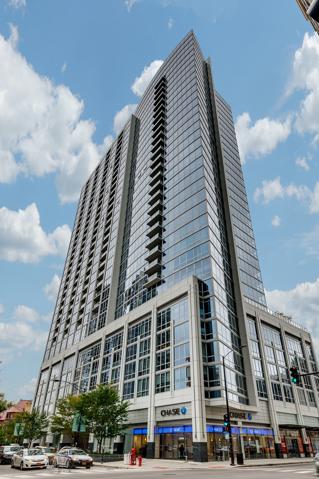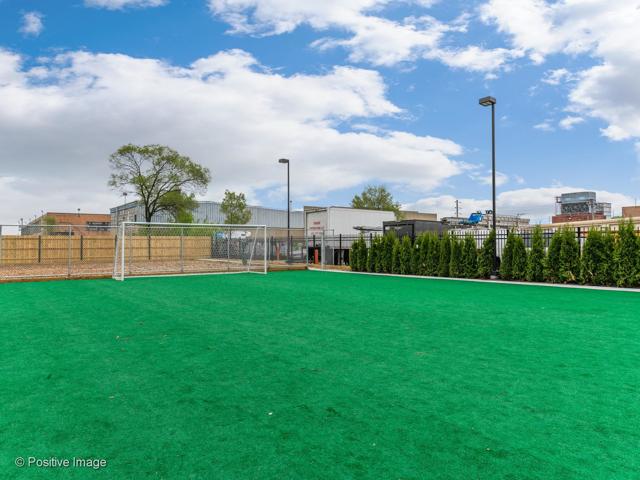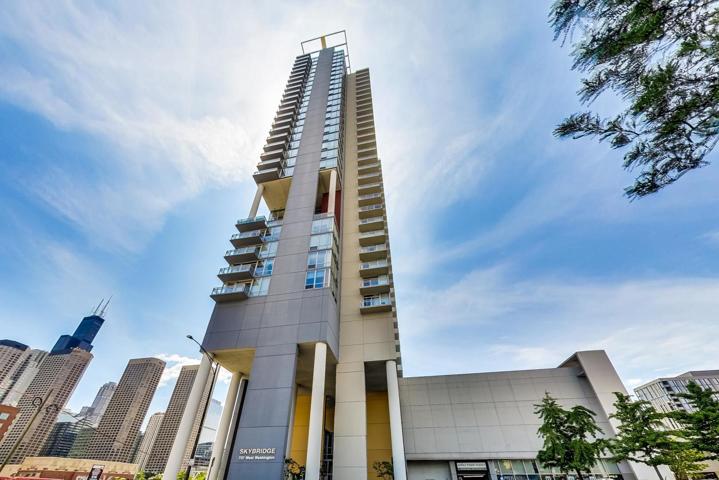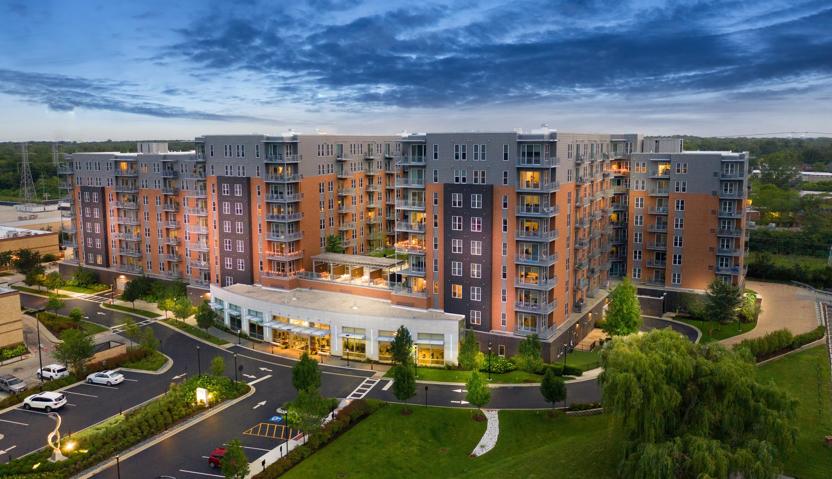408 Properties
Sort by:
1025 W Addison Street, Chicago, IL 60613
1025 W Addison Street, Chicago, IL 60613 Details
2 years ago
2016 NE 1ST AVENUE, CAPE CORAL, FL 33909
2016 NE 1ST AVENUE, CAPE CORAL, FL 33909 Details
2 years ago
6537 W SHAKESPEARE Avenue, Chicago, IL 60707
6537 W SHAKESPEARE Avenue, Chicago, IL 60707 Details
2 years ago
737 W Washington Boulevard, Chicago, IL 60661
737 W Washington Boulevard, Chicago, IL 60661 Details
2 years ago
770 Skokie Boulevard, Northbrook, IL 60062
770 Skokie Boulevard, Northbrook, IL 60062 Details
2 years ago
