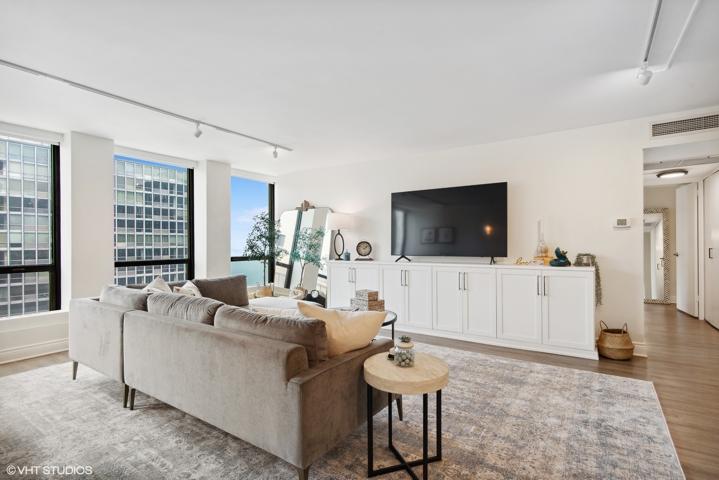408 Properties
Sort by:
1621 Buttonwood Circle, Schaumburg, IL 60173
1621 Buttonwood Circle, Schaumburg, IL 60173 Details
1 year ago
1373 Lincoln S Avenue, Highland Park, IL 60035
1373 Lincoln S Avenue, Highland Park, IL 60035 Details
1 year ago
260 E Chestnut Street, Chicago, IL 60611
260 E Chestnut Street, Chicago, IL 60611 Details
1 year ago
240 E ILLINOIS Street, Chicago, IL 60611
240 E ILLINOIS Street, Chicago, IL 60611 Details
1 year ago
4602 Sunnyside Road, Woodstock, IL 60098
4602 Sunnyside Road, Woodstock, IL 60098 Details
1 year ago









