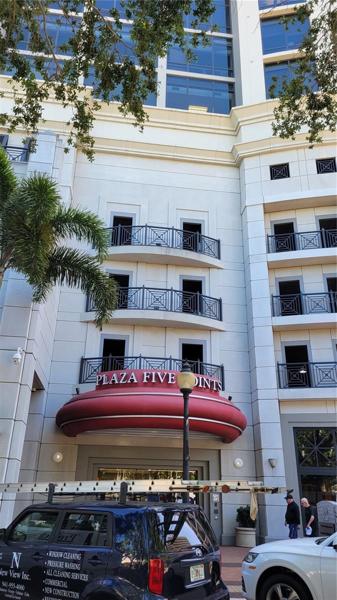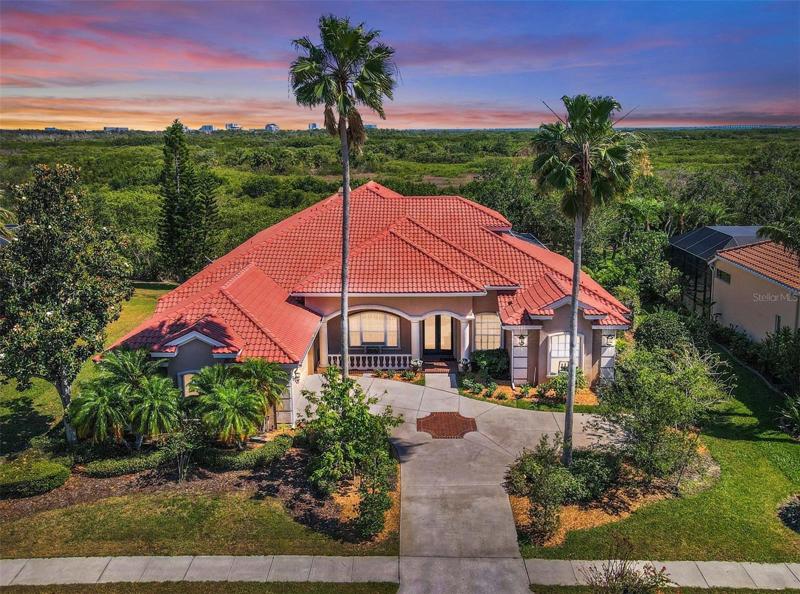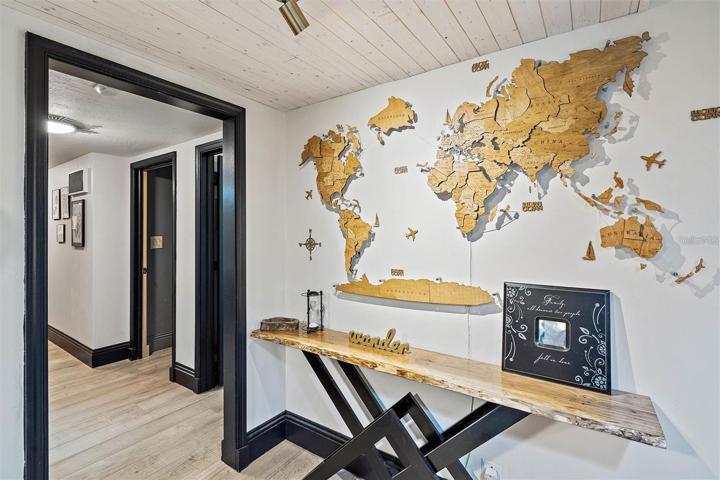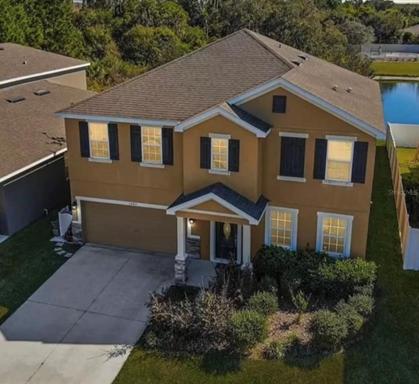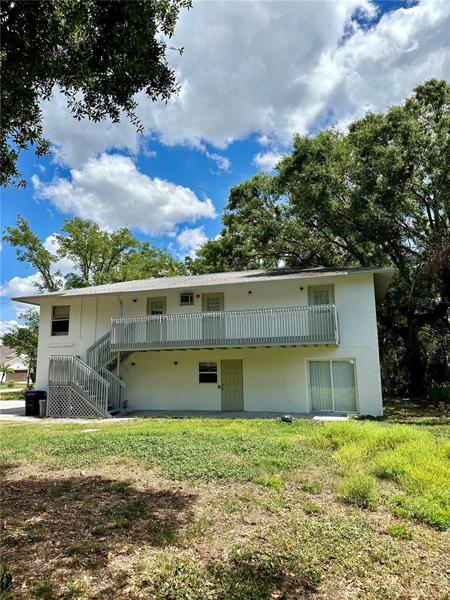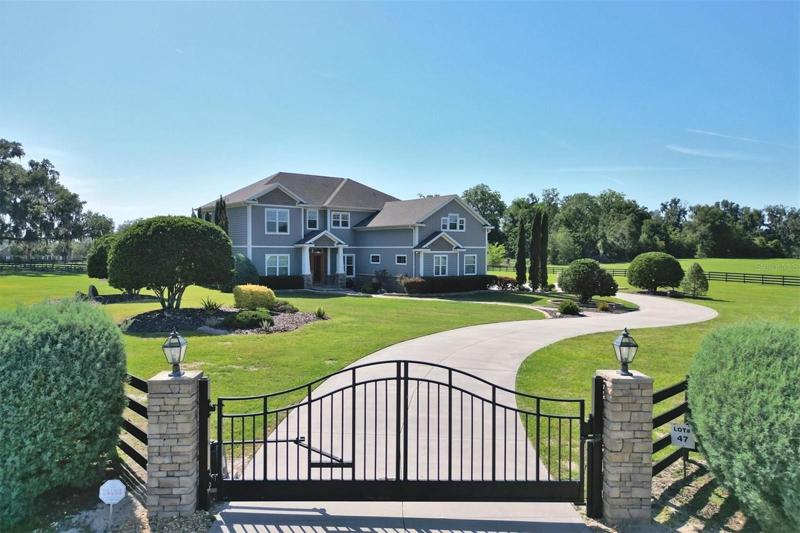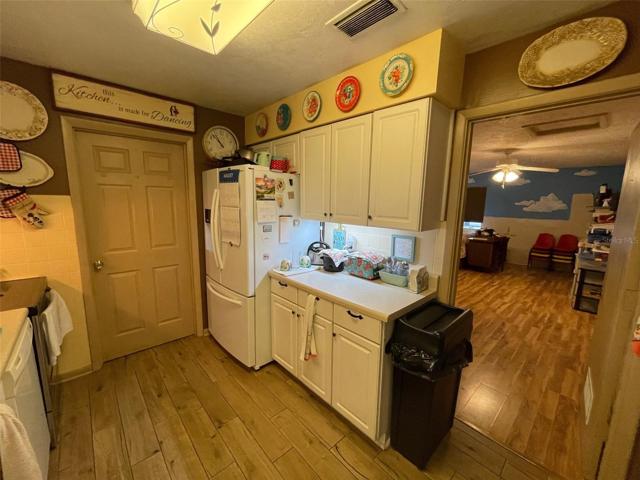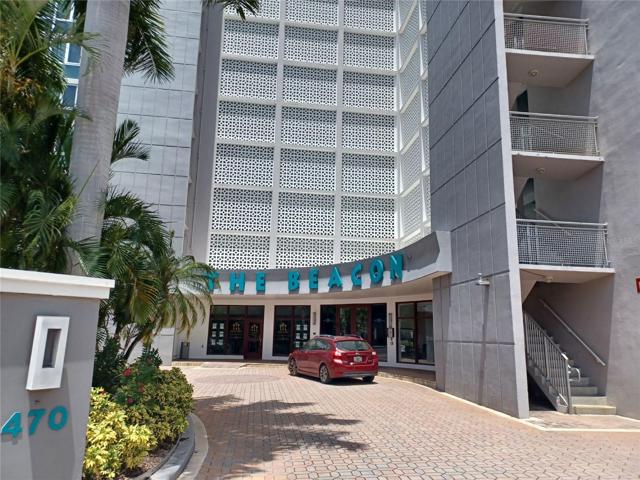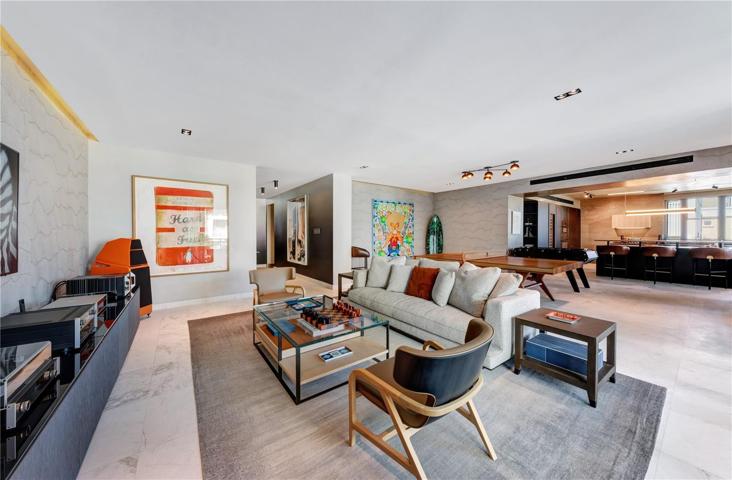147 Properties
Sort by:
5611 E LONGBOAT BOULEVARD, TAMPA, FL 33615
5611 E LONGBOAT BOULEVARD, TAMPA, FL 33615 Details
2 years ago
36750 US HIGHWAY 19 N , PALM HARBOR, FL 34684
36750 US HIGHWAY 19 N , PALM HARBOR, FL 34684 Details
2 years ago
3480 JULIUS ESTATES BOULEVARD, WINTER HAVEN, FL 33881
3480 JULIUS ESTATES BOULEVARD, WINTER HAVEN, FL 33881 Details
2 years ago
2922 ARLINGTON STREET, SARASOTA, FL 34239
2922 ARLINGTON STREET, SARASOTA, FL 34239 Details
2 years ago
2842 NW 22ND STREET, GAINESVILLE, FL 32605
2842 NW 22ND STREET, GAINESVILLE, FL 32605 Details
2 years ago
