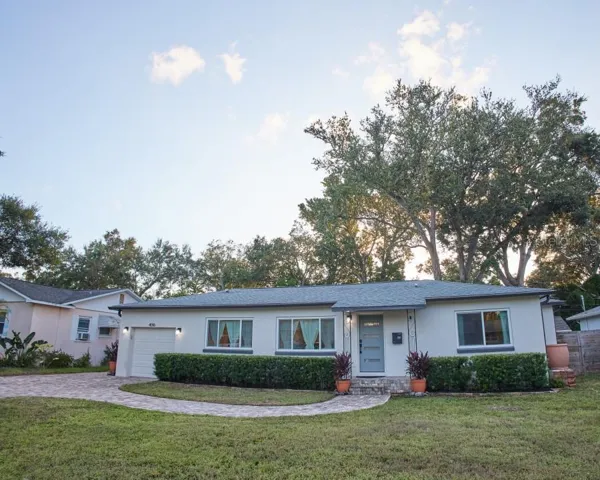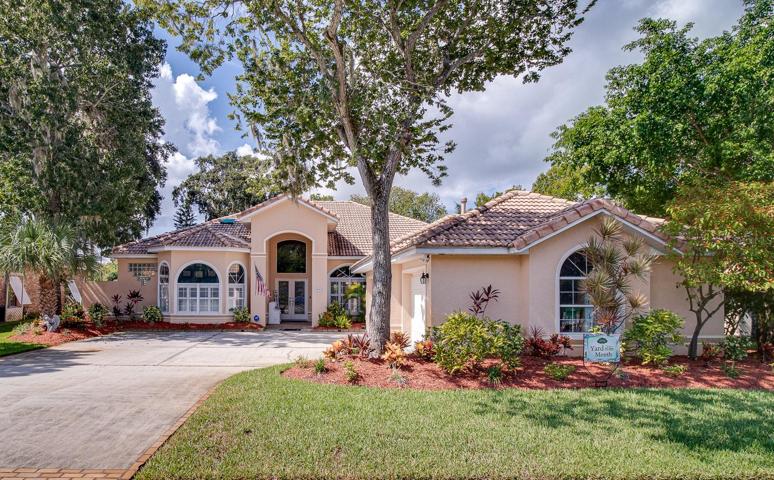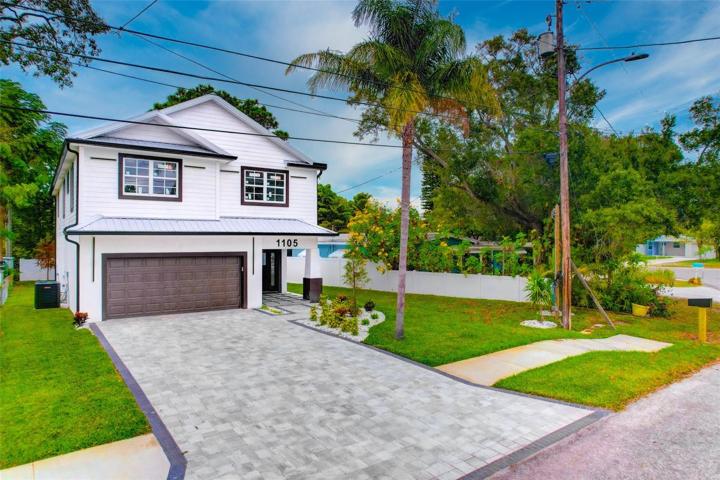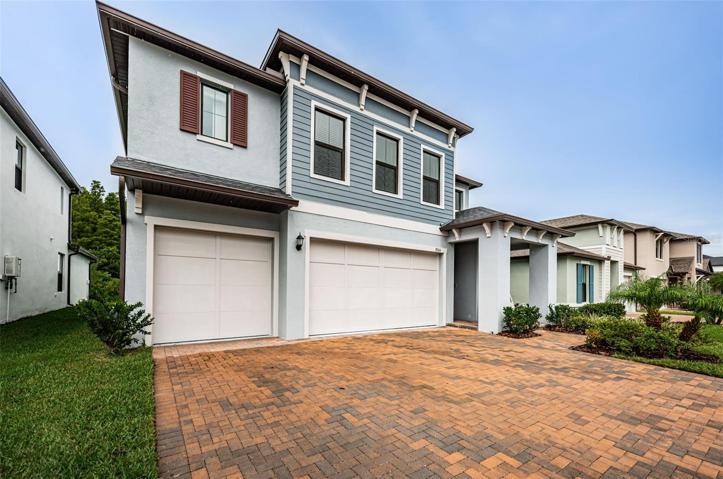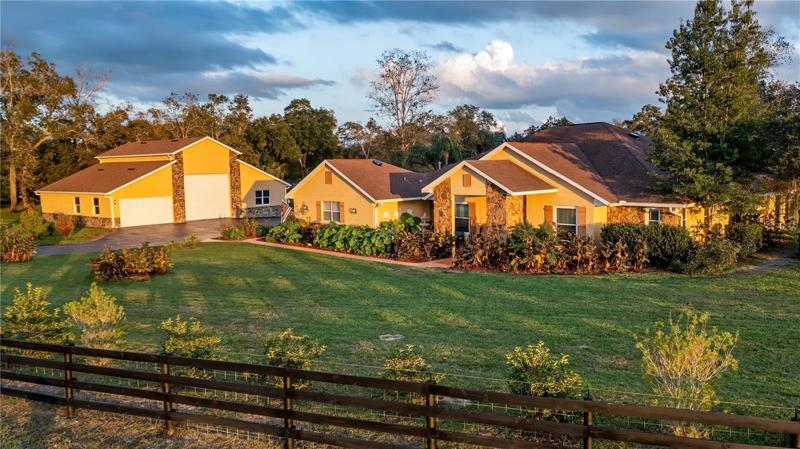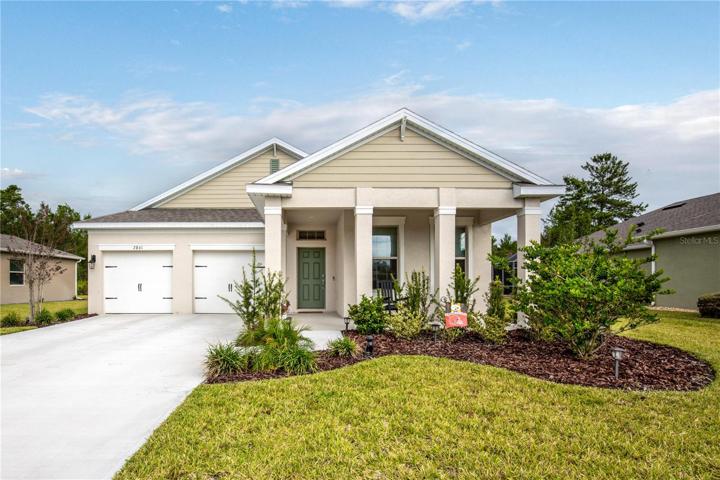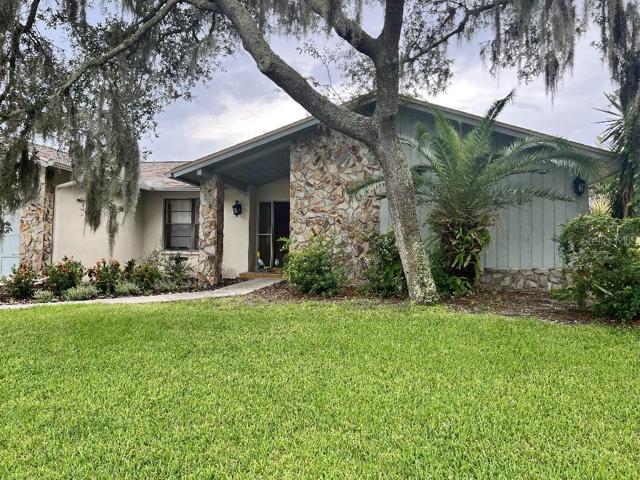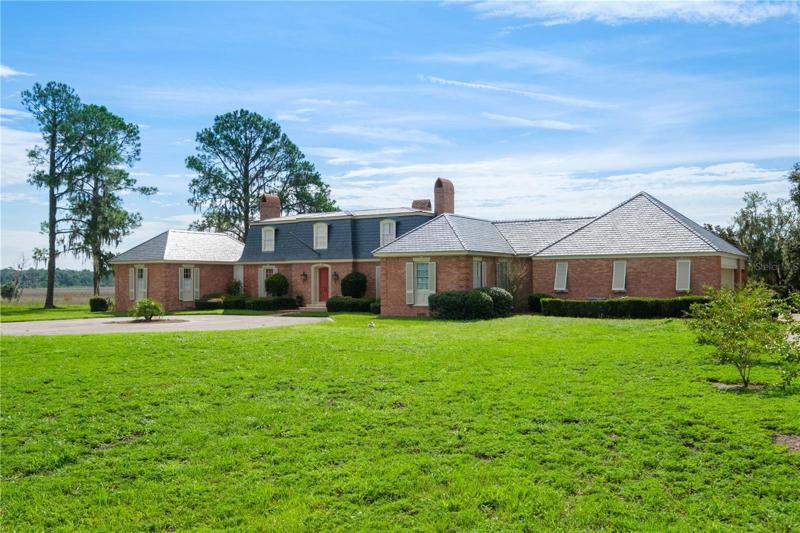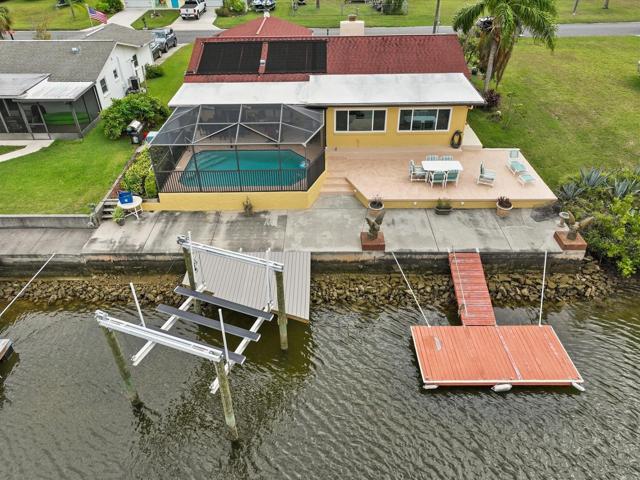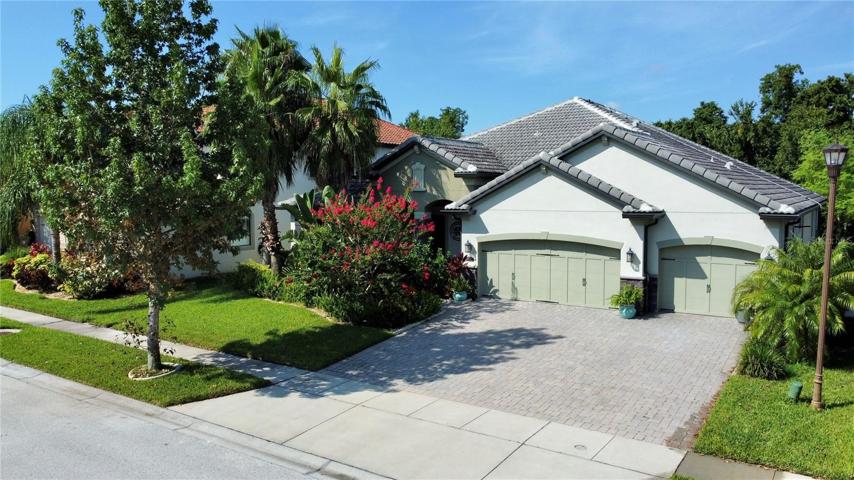147 Properties
Sort by:
4016 17TH N STREET, ST PETERSBURG, FL 33714
4016 17TH N STREET, ST PETERSBURG, FL 33714 Details
2 years ago
565 COUNTRY CLUB DRIVE, TITUSVILLE, FL 32780
565 COUNTRY CLUB DRIVE, TITUSVILLE, FL 32780 Details
2 years ago
872 PINEWOOD W TERRACE, PALM HARBOR, FL 34683
872 PINEWOOD W TERRACE, PALM HARBOR, FL 34683 Details
2 years ago
4491 BAHAMA DRIVE, HERNANDO BEACH, FL 34607
4491 BAHAMA DRIVE, HERNANDO BEACH, FL 34607 Details
2 years ago
