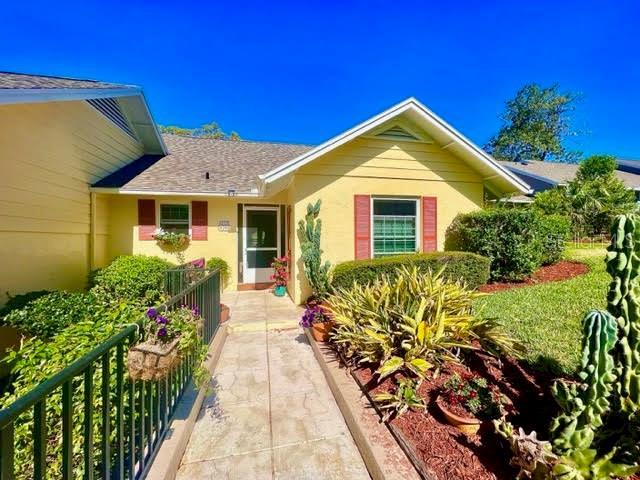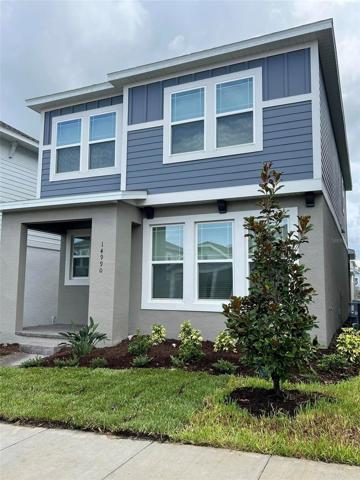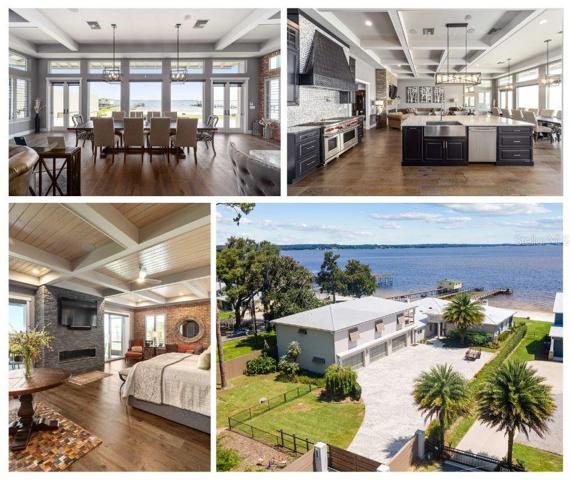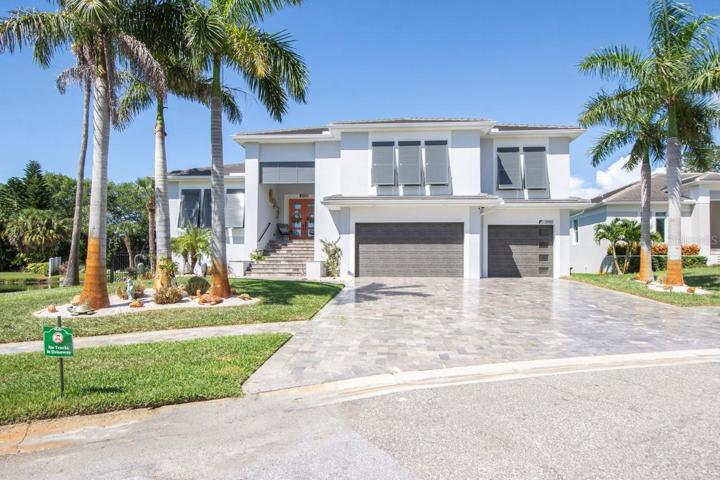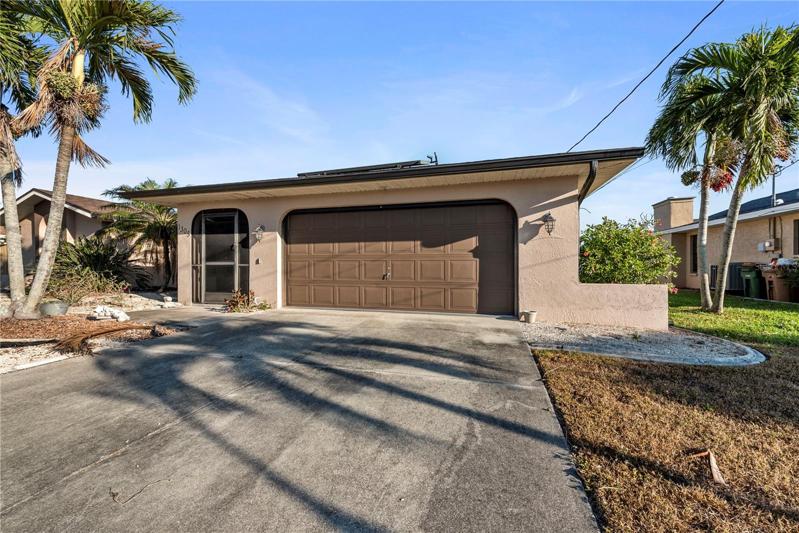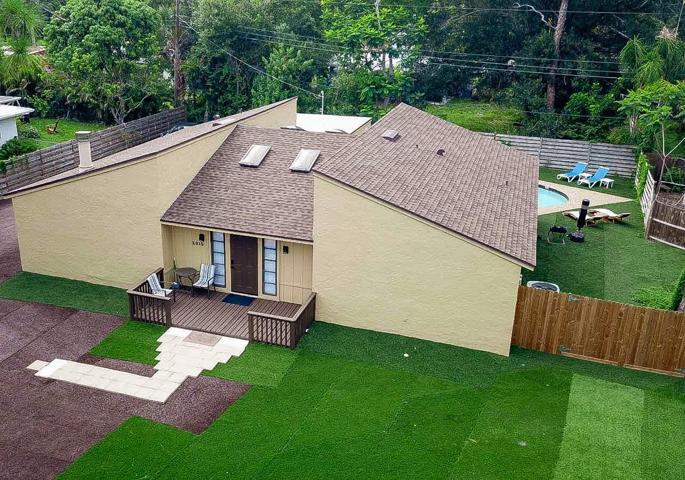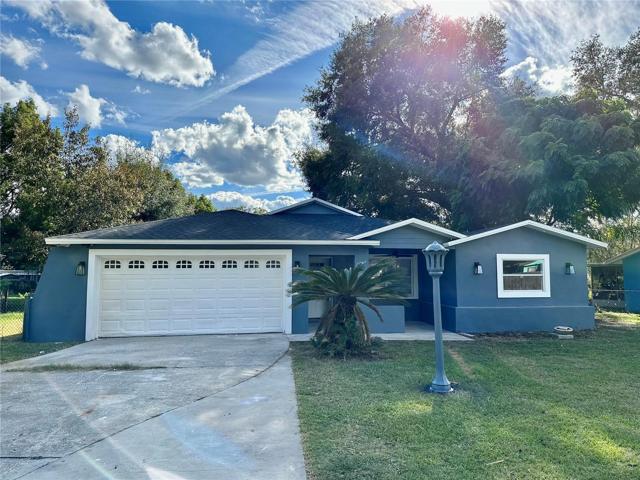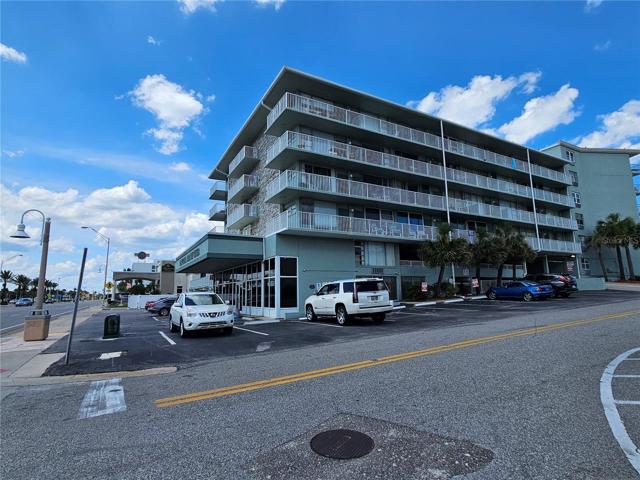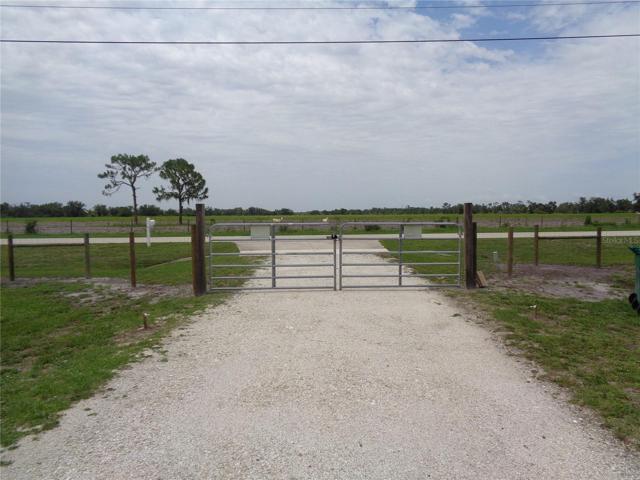147 Properties
Sort by:
12465 SE 138 AVENUE, OCKLAWAHA, FL 32179
12465 SE 138 AVENUE, OCKLAWAHA, FL 32179 Details
2 years ago
1305 SE 30TH STREET, CAPE CORAL, FL 33904
1305 SE 30TH STREET, CAPE CORAL, FL 33904 Details
2 years ago
11626 E LAUREL COURT, FLORAL CITY, FL 34436
11626 E LAUREL COURT, FLORAL CITY, FL 34436 Details
2 years ago
31241 WASHINGTON LOOP ROAD, PUNTA GORDA, FL 33982
31241 WASHINGTON LOOP ROAD, PUNTA GORDA, FL 33982 Details
2 years ago

