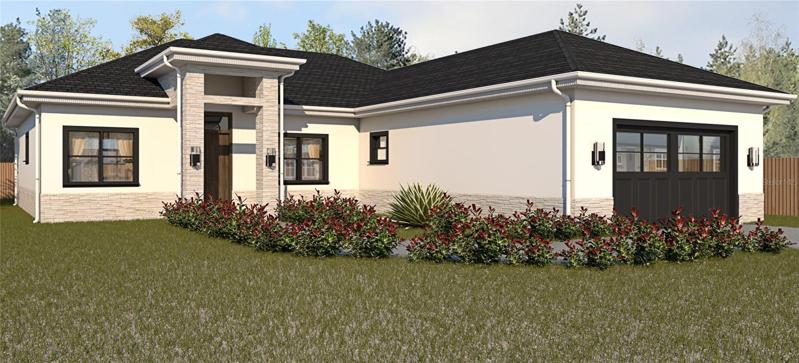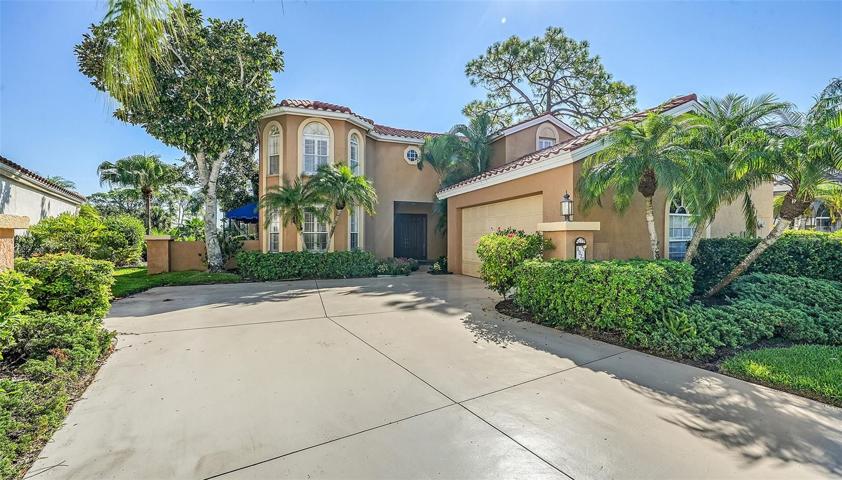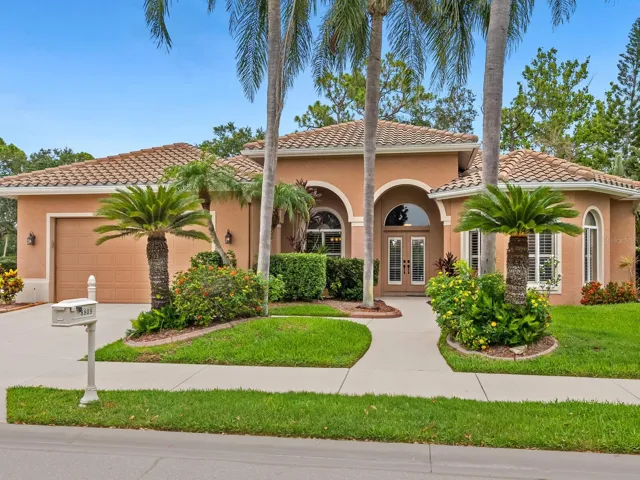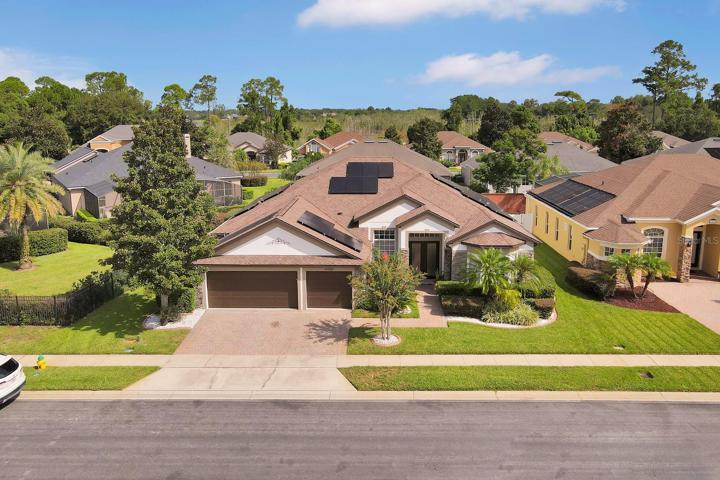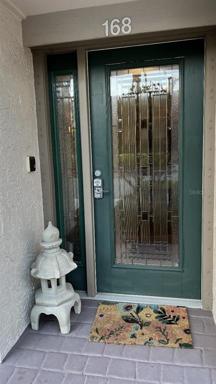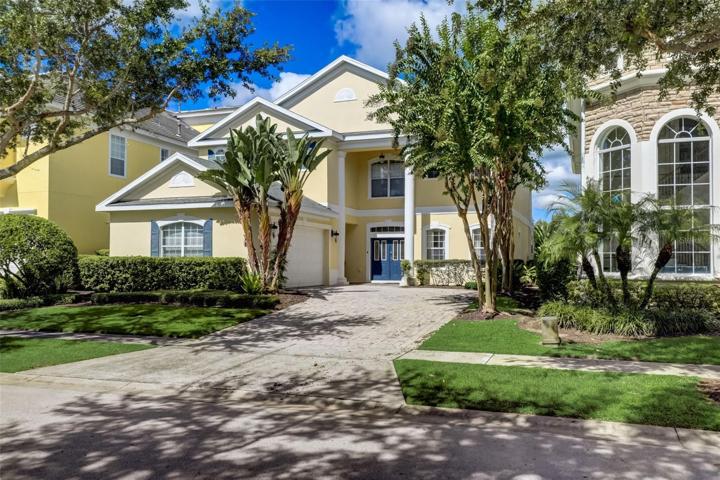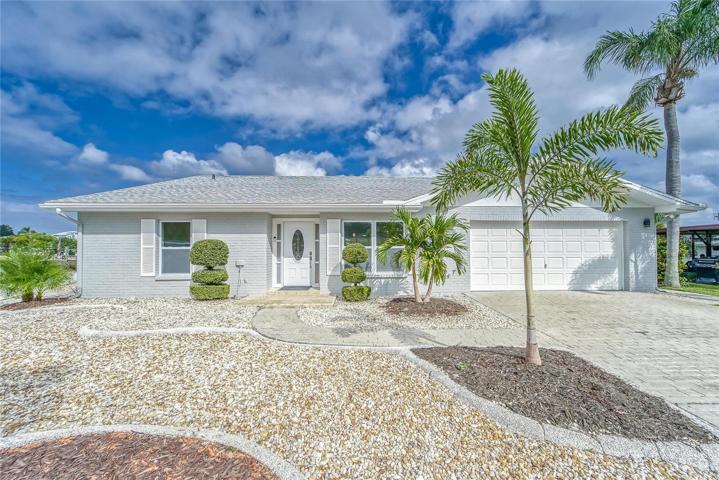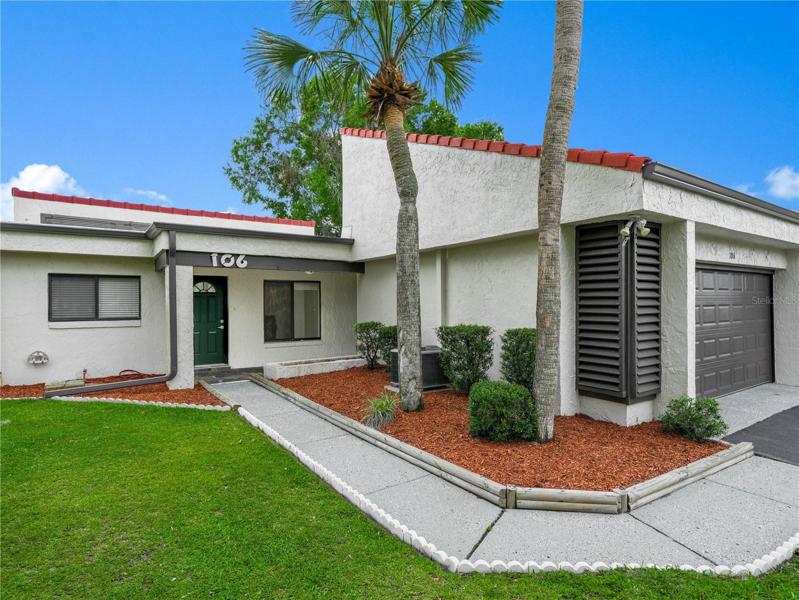147 Properties
Sort by:
2518 SAYBROOK AVENUE, NORTH PORT, FL 34286
2518 SAYBROOK AVENUE, NORTH PORT, FL 34286 Details
2 years ago
8809 HAVENRIDGE DRIVE, SARASOTA, FL 34238
8809 HAVENRIDGE DRIVE, SARASOTA, FL 34238 Details
2 years ago
168 MARINA DEL REY COURT, CLEARWATER, FL 33767
168 MARINA DEL REY COURT, CLEARWATER, FL 33767 Details
2 years ago
106 SEVILLE S COURT, PLANT CITY, FL 33566
106 SEVILLE S COURT, PLANT CITY, FL 33566 Details
2 years ago
