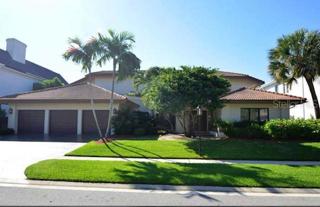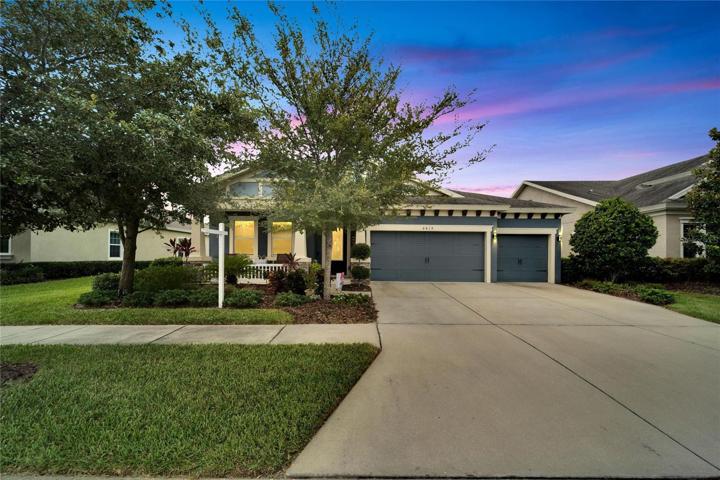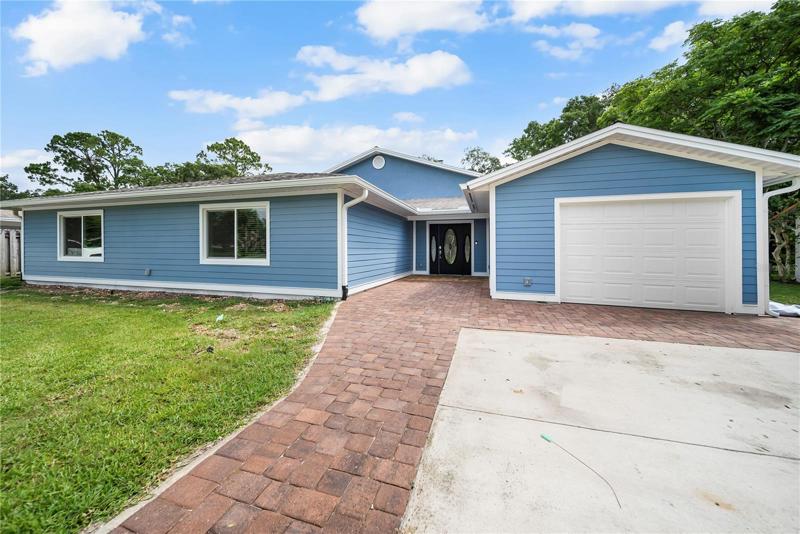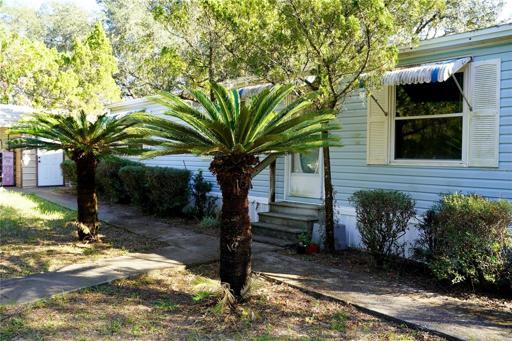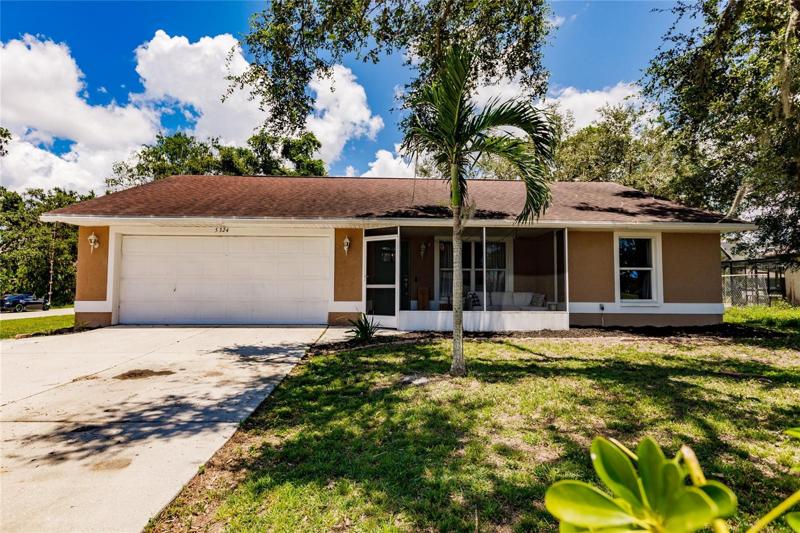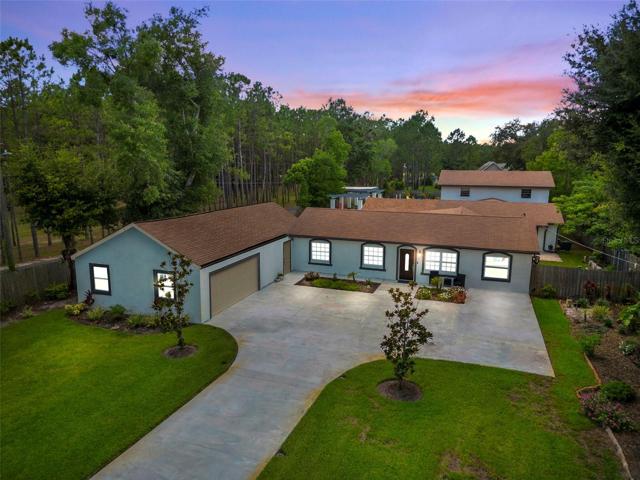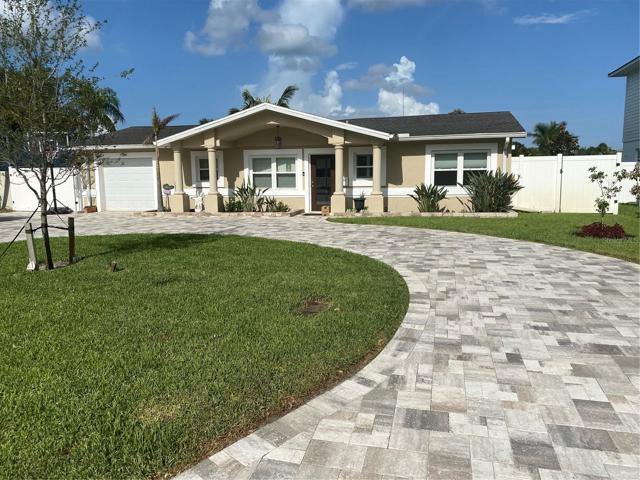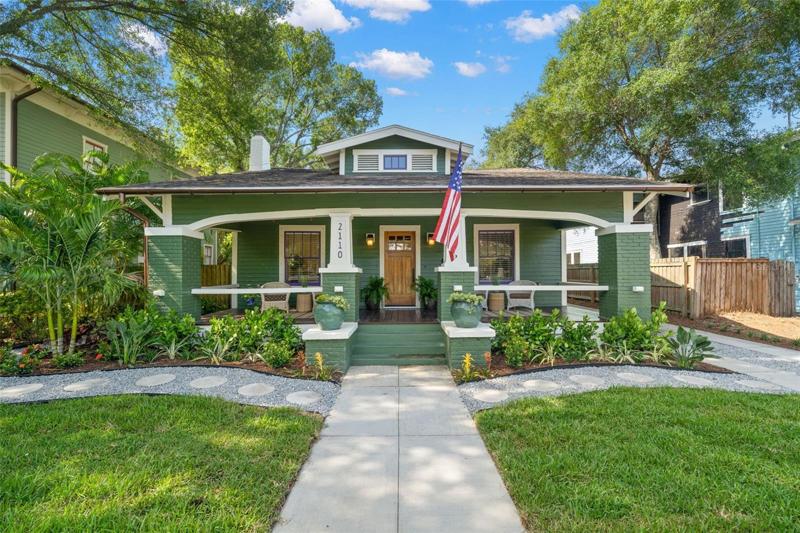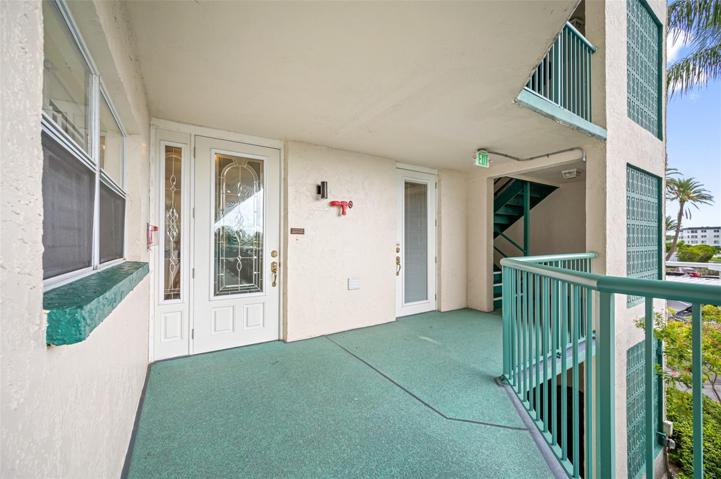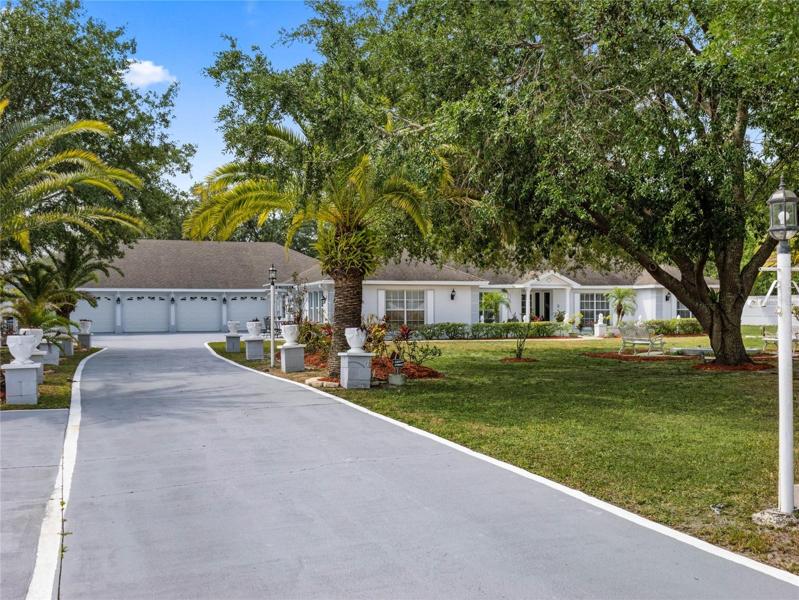147 Properties
Sort by:
6419 SEASOUND DRIVE, APOLLO BEACH, FL 33572
6419 SEASOUND DRIVE, APOLLO BEACH, FL 33572 Details
2 years ago
3900 FAST TROT TRAIL, LAKE WALES, FL 33898
3900 FAST TROT TRAIL, LAKE WALES, FL 33898 Details
2 years ago
9201 TREASURE NE LANE, ST PETERSBURG, FL 33702
9201 TREASURE NE LANE, ST PETERSBURG, FL 33702 Details
2 years ago
6020 SHORE S BOULEVARD, GULFPORT, FL 33707
6020 SHORE S BOULEVARD, GULFPORT, FL 33707 Details
2 years ago
