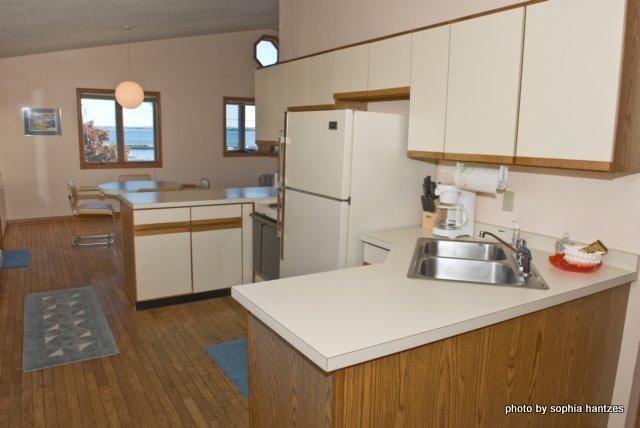20482 Properties
Sort by:
2043 TAMAHAWK Lane, Naperville, IL 60564
2043 TAMAHAWK Lane, Naperville, IL 60564 Details
1 year ago
4660 N Sayre Avenue, Harwood Heights, IL 60706
4660 N Sayre Avenue, Harwood Heights, IL 60706 Details
1 year ago
8331 County Road 116 SE , Stewartville, MN 55976
8331 County Road 116 SE , Stewartville, MN 55976 Details
1 year ago
1629 S Prairie Avenue, Chicago, IL 60616
1629 S Prairie Avenue, Chicago, IL 60616 Details
1 year ago
1716 N Burling Street, Chicago, IL 60614
1716 N Burling Street, Chicago, IL 60614 Details
1 year ago









