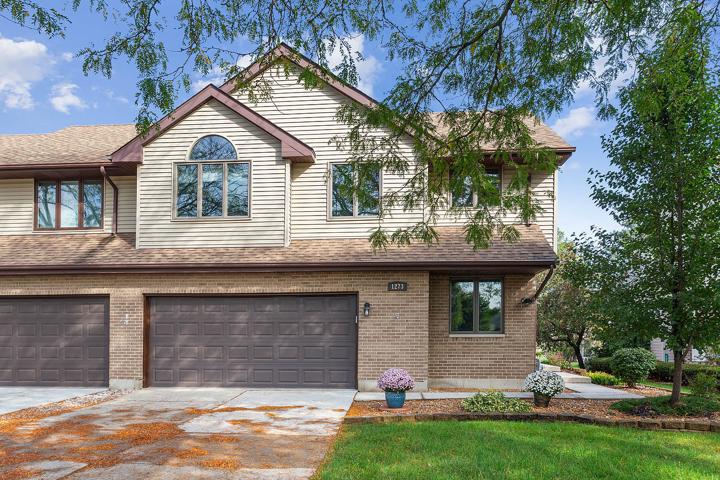20482 Properties
Sort by:
7591 GREEN MOUNTAIN WAY, WINTER GARDEN, FL 34787
7591 GREEN MOUNTAIN WAY, WINTER GARDEN, FL 34787 Details
1 year ago
449 MORNING GLORY DRIVE, LAKE MARY, FL 32746
449 MORNING GLORY DRIVE, LAKE MARY, FL 32746 Details
1 year ago
1645 County Road D E , Maplewood, MN 55109
1645 County Road D E , Maplewood, MN 55109 Details
1 year ago









