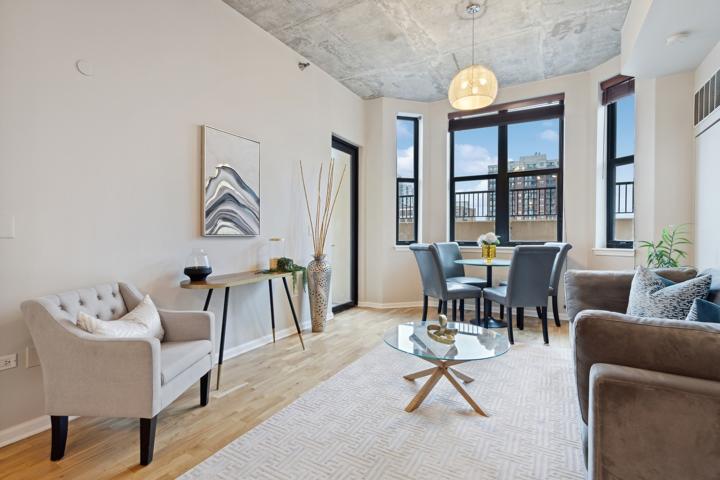20482 Properties
Sort by:
2924 W Summerdale Avenue, Chicago, IL 60625
2924 W Summerdale Avenue, Chicago, IL 60625 Details
1 year ago
1464 S MICHIGAN Avenue, Chicago, IL 60605
1464 S MICHIGAN Avenue, Chicago, IL 60605 Details
1 year ago
1550 MICHIGAN AVENUE, WINTER PARK, FL 32789
1550 MICHIGAN AVENUE, WINTER PARK, FL 32789 Details
1 year ago
7665 Crosswind Court, Lakeville, MN 55044
7665 Crosswind Court, Lakeville, MN 55044 Details
1 year ago
289 SHEFFIELD Drive, Schaumburg, IL 60194
289 SHEFFIELD Drive, Schaumburg, IL 60194 Details
1 year ago









