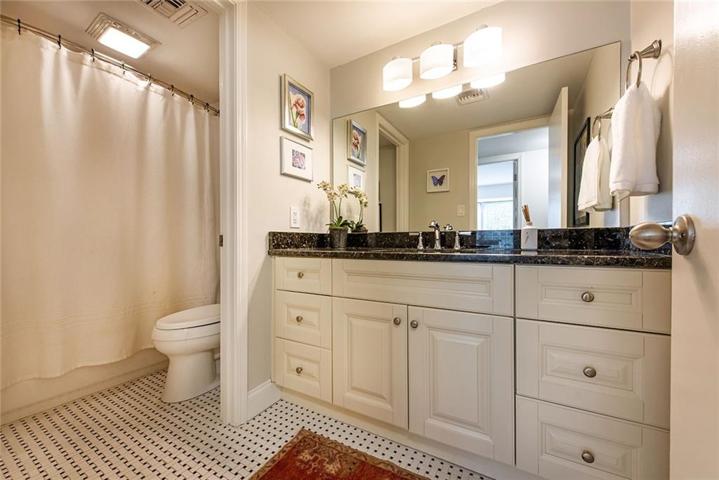20482 Properties
Sort by:
13444 BERGSTROM AVENUE, ORLANDO, FL 32827
13444 BERGSTROM AVENUE, ORLANDO, FL 32827 Details
1 year ago
3800 SW 20TH AVENUE, GAINESVILLE, FL 32607
3800 SW 20TH AVENUE, GAINESVILLE, FL 32607 Details
1 year ago









