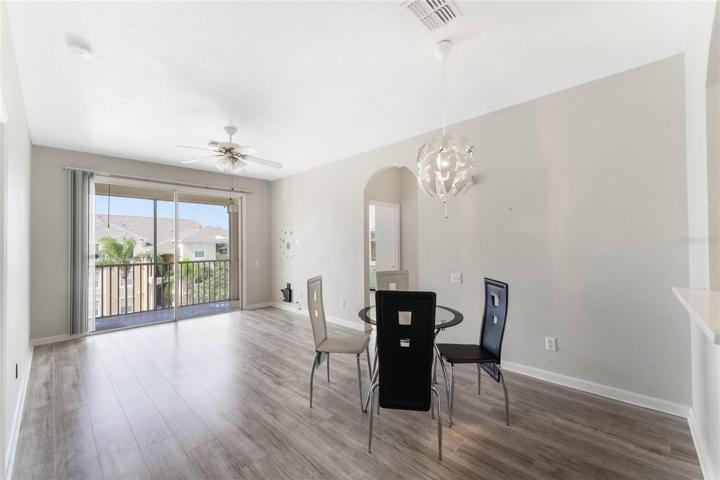20482 Properties
Sort by:
13901 S Michigan Avenue, Riverdale, IL 60827
13901 S Michigan Avenue, Riverdale, IL 60827 Details
1 year ago
119 Sunset Villa Court, O’Fallon, MO 63366
119 Sunset Villa Court, O'Fallon, MO 63366 Details
1 year ago
2303 BUTTERFLY PALM WAY, KISSIMMEE, FL 34747
2303 BUTTERFLY PALM WAY, KISSIMMEE, FL 34747 Details
1 year ago
12354 BLUE PACIFIC DRIVE, RIVERVIEW, FL 33579
12354 BLUE PACIFIC DRIVE, RIVERVIEW, FL 33579 Details
1 year ago
2150 N Natchez Avenue, Chicago, IL 60707
2150 N Natchez Avenue, Chicago, IL 60707 Details
1 year ago









