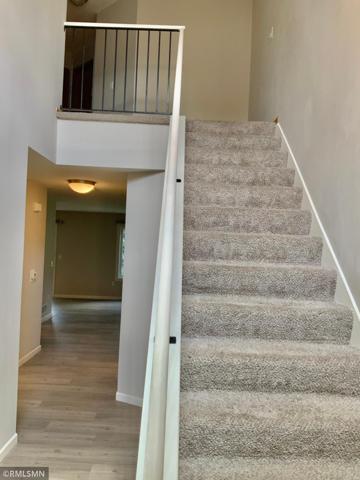20482 Properties
Sort by:
2337 W LYNDALE Street, Chicago, IL 60647
2337 W LYNDALE Street, Chicago, IL 60647 Details
1 year ago
1729 SEASCAPE CIRCLE, TARPON SPRINGS, FL 34689
1729 SEASCAPE CIRCLE, TARPON SPRINGS, FL 34689 Details
1 year ago
3248 Edgerton Street, Vadnais Heights, MN 55127
3248 Edgerton Street, Vadnais Heights, MN 55127 Details
1 year ago
757 N SUMMIT Lane, Vernon Hills, IL 60061
757 N SUMMIT Lane, Vernon Hills, IL 60061 Details
1 year ago
9079 Whispering Oaks Trail, Shakopee, MN 55379
9079 Whispering Oaks Trail, Shakopee, MN 55379 Details
1 year ago
13087 Brookside N Lane, Rogers, MN 55374
13087 Brookside N Lane, Rogers, MN 55374 Details
1 year ago
6532 Regency Lane, Eden Prairie, MN 55344
6532 Regency Lane, Eden Prairie, MN 55344 Details
1 year ago









