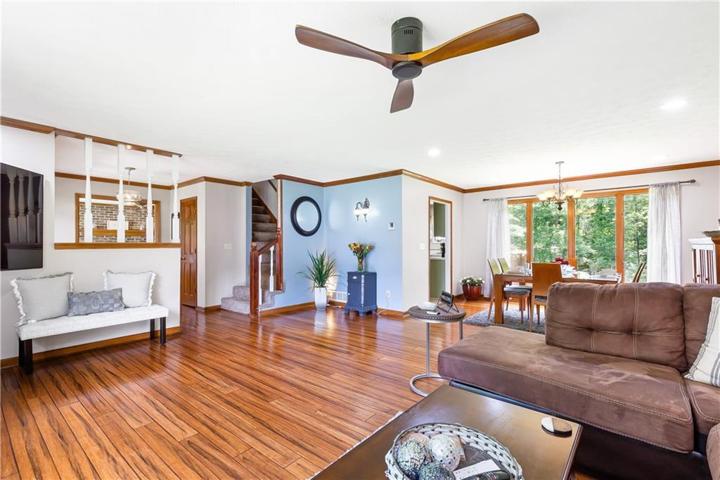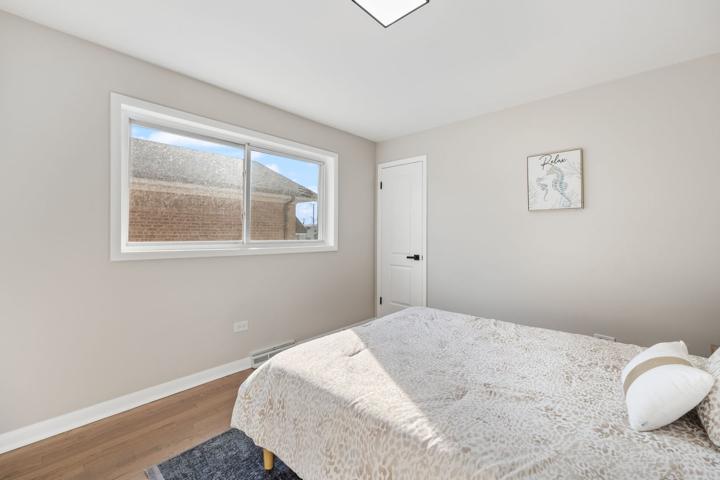666 Properties
Sort by:
745 Charlotte Highway, Fairview, NC 28730
745 Charlotte Highway, Fairview, NC 28730 Details
1 year ago
6471 N Park Avenue, Indianapolis, IN 46220
6471 N Park Avenue, Indianapolis, IN 46220 Details
1 year ago
3630 Old Mocksville Road, Salisbury, NC 28144
3630 Old Mocksville Road, Salisbury, NC 28144 Details
1 year ago
9307 McVicker Avenue, Oak Lawn, IL 60453
9307 McVicker Avenue, Oak Lawn, IL 60453 Details
1 year ago
107 Collins Grove Court, Mooresville, NC 28115
107 Collins Grove Court, Mooresville, NC 28115 Details
1 year ago









