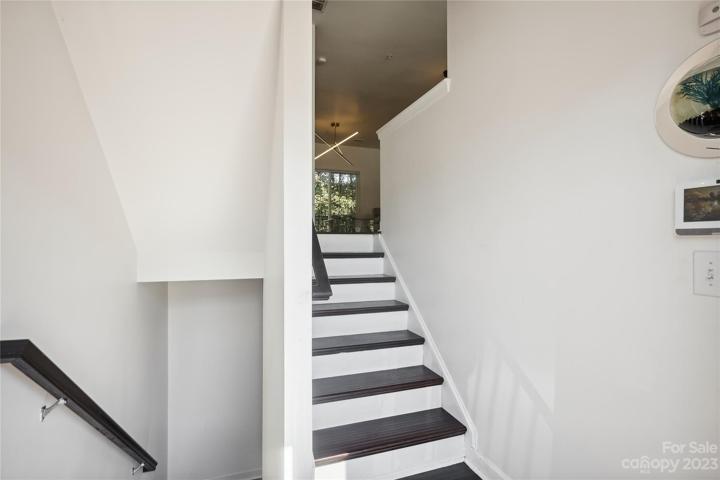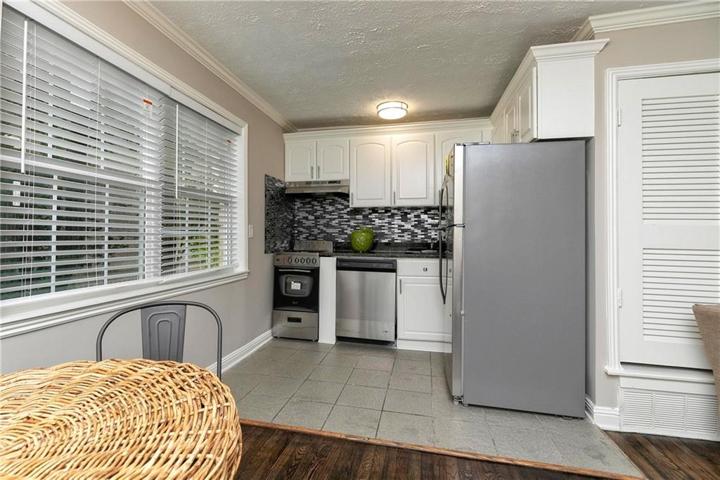666 Properties
Sort by:
318 Woodlawn Drive, Connelly Springs, NC 28612
318 Woodlawn Drive, Connelly Springs, NC 28612 Details
1 year ago
4277 Maybrook SW Court, Concord, NC 28027
4277 Maybrook SW Court, Concord, NC 28027 Details
1 year ago
6407 Royal Celadon Way, Charlotte, NC 28269
6407 Royal Celadon Way, Charlotte, NC 28269 Details
1 year ago
10891 Pettus Road, Indian Land, SC 29707
10891 Pettus Road, Indian Land, SC 29707 Details
1 year ago









