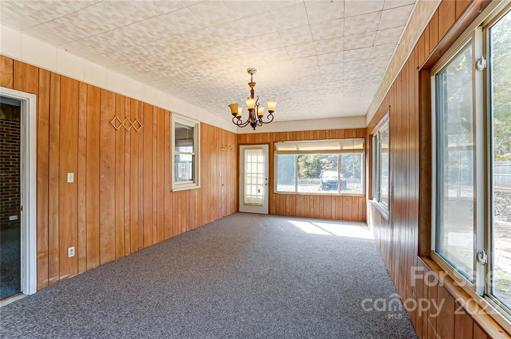666 Properties
Sort by:
1718 W 15th Street, Indianapolis, IN 46202
1718 W 15th Street, Indianapolis, IN 46202 Details
1 year ago
7420 N Rea Park Lane, Charlotte, NC 28277
7420 N Rea Park Lane, Charlotte, NC 28277 Details
1 year ago
3912 Highknob Circle, Naperville, IL 60564
3912 Highknob Circle, Naperville, IL 60564 Details
1 year ago
1527 Mansfield Court, Greenwood, IN 46143
1527 Mansfield Court, Greenwood, IN 46143 Details
1 year ago
148 S Oakwoods Trace, Wilkesboro, NC 28697
148 S Oakwoods Trace, Wilkesboro, NC 28697 Details
1 year ago









