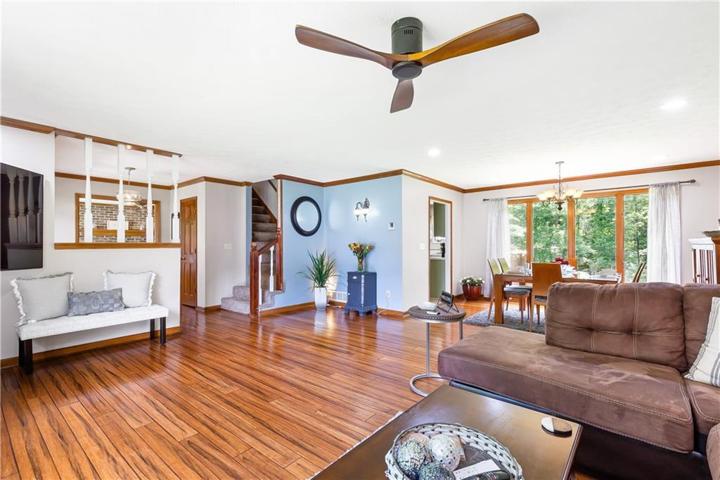666 Properties
Sort by:
745 Charlotte Highway, Fairview, NC 28730
745 Charlotte Highway, Fairview, NC 28730 Details
1 year ago
6471 N Park Avenue, Indianapolis, IN 46220
6471 N Park Avenue, Indianapolis, IN 46220 Details
1 year ago





