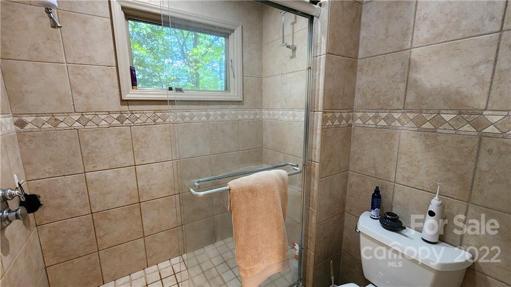702 Properties
Sort by:
90 Oak Hill Court, Huntersville, NC 28078
90 Oak Hill Court, Huntersville, NC 28078 Details
1 year ago
Yellow Rose Lane, Lancaster, Texas 75134
Yellow Rose Lane, Lancaster, Texas 75134 Details
1 year ago
10 Chestnut Ridge Road, Mills River, NC 28759
10 Chestnut Ridge Road, Mills River, NC 28759 Details
1 year ago









