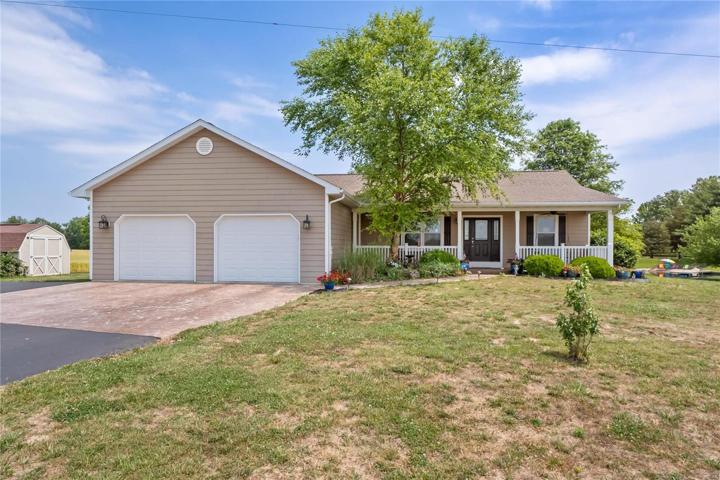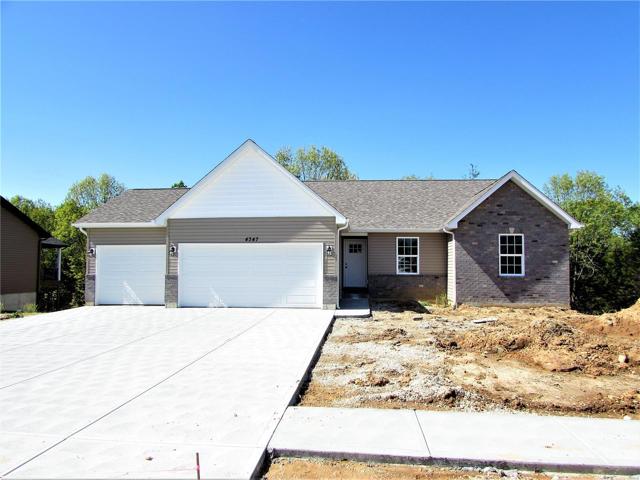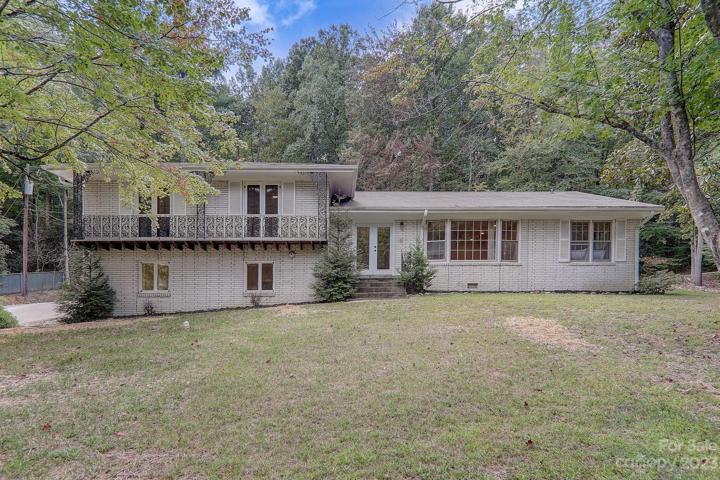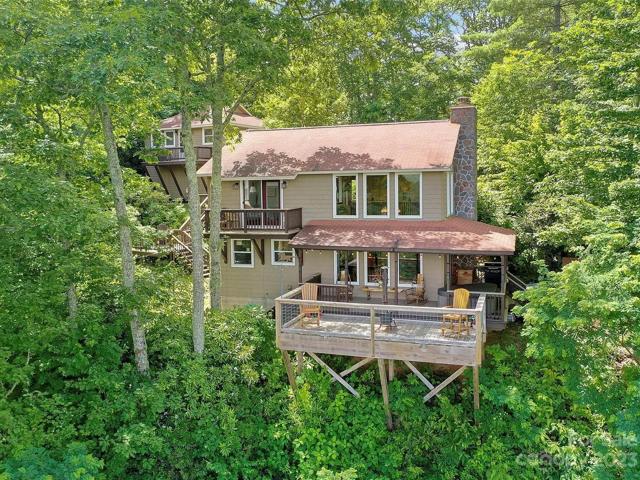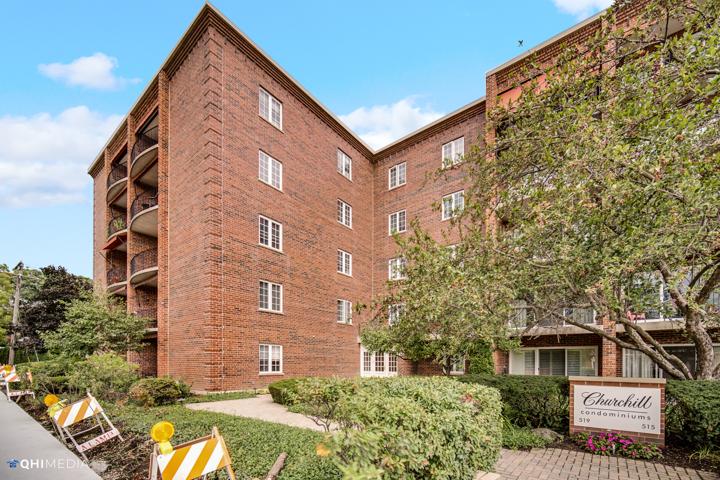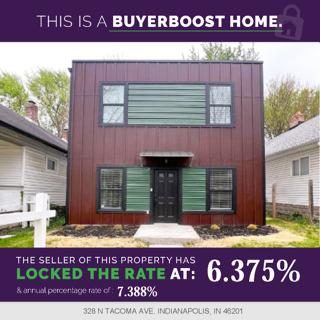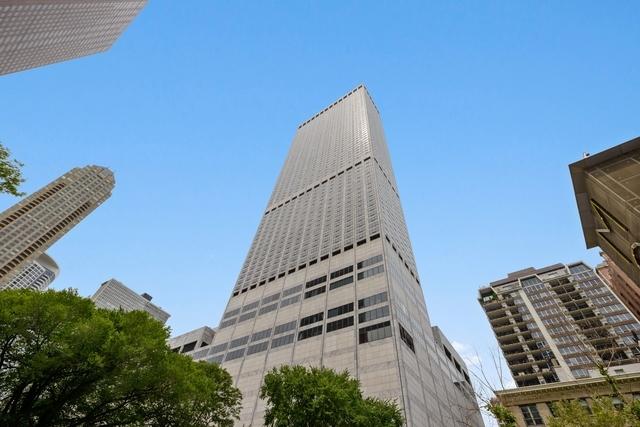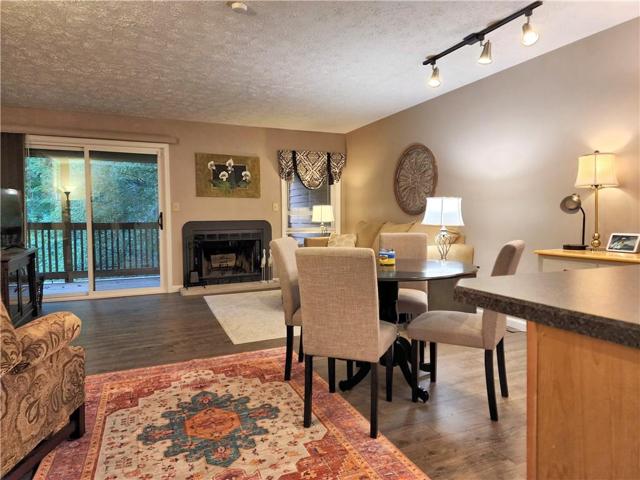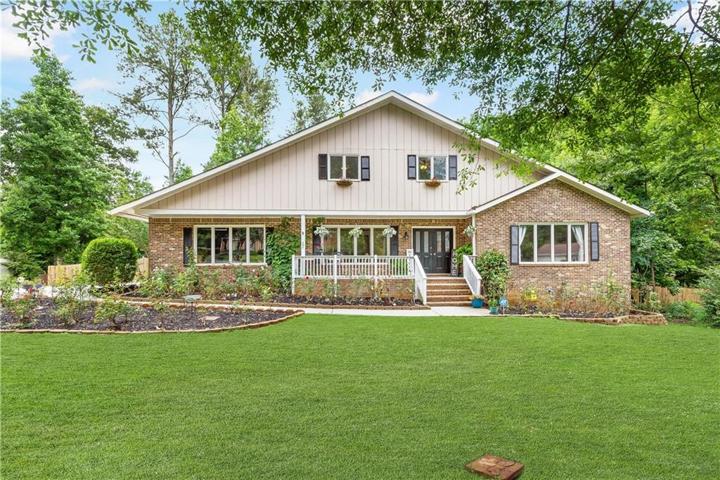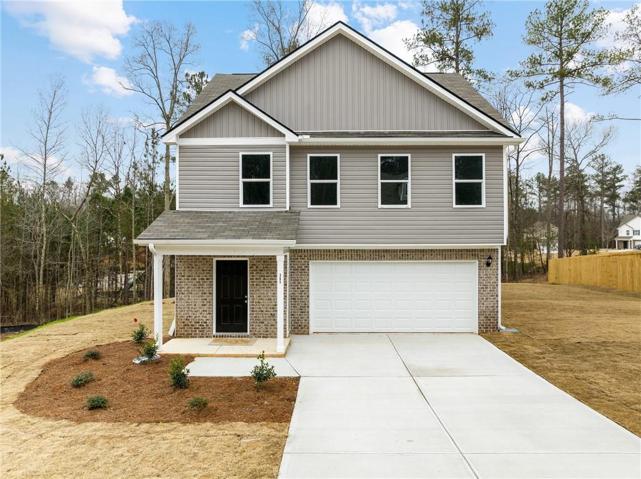1473 Properties
Sort by:
9419 Sassafras Drive, Hillsboro, MO 63050
9419 Sassafras Drive, Hillsboro, MO 63050 Details
2 years ago
745 Charlotte Highway, Fairview, NC 28730
745 Charlotte Highway, Fairview, NC 28730 Details
2 years ago
328 N Tacoma Avenue, Indianapolis, IN 46201
328 N Tacoma Avenue, Indianapolis, IN 46201 Details
2 years ago
9632 S Lake Ridge Drive, Bloomington, IN 47401
9632 S Lake Ridge Drive, Bloomington, IN 47401 Details
2 years ago
