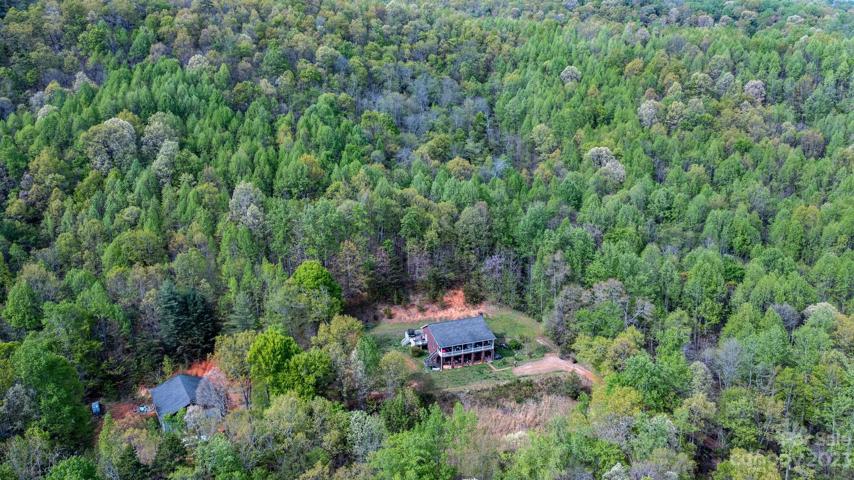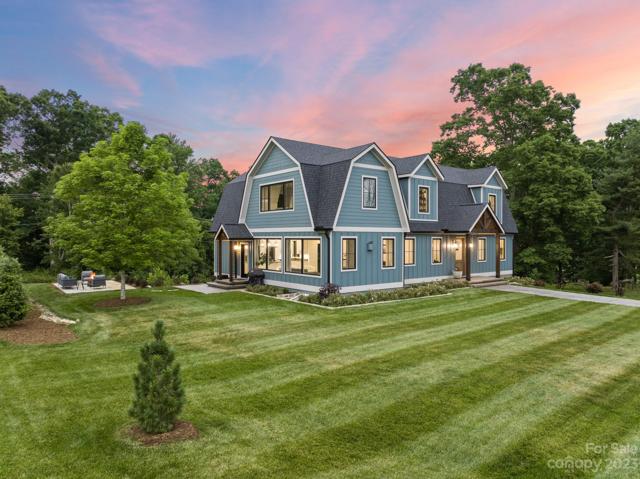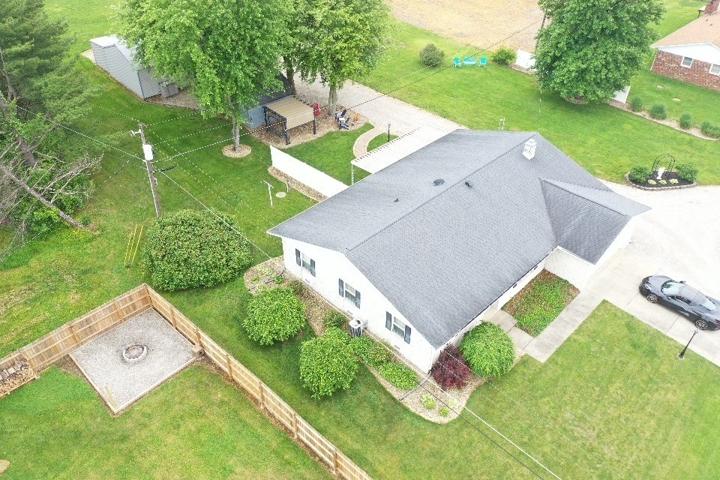1473 Properties
Sort by:
707 Gilreath Court, Moravian Falls, NC 28654
707 Gilreath Court, Moravian Falls, NC 28654 Details
2 years ago
186 Majestic Ridge Road, Mills River, NC 28759
186 Majestic Ridge Road, Mills River, NC 28759 Details
2 years ago
3243 S Vista Boulevard, Columbus, IN 47203
3243 S Vista Boulevard, Columbus, IN 47203 Details
2 years ago


