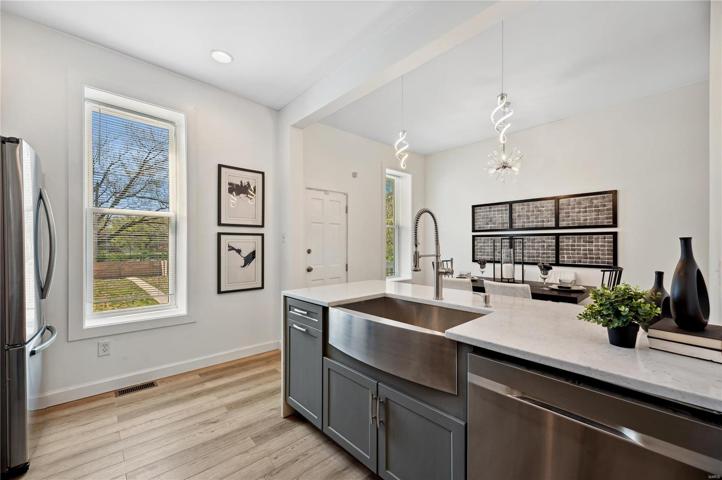1503 Properties
Sort by:
708 S 10th Street, Bessemer City, NC 28016
708 S 10th Street, Bessemer City, NC 28016 Details
1 year ago
833 Harmony Terr, Lake St Louis, MO 63367
833 Harmony Terr, Lake St Louis, MO 63367 Details
1 year ago
605 White Falcon Way, Fort Worth, Texas 76131
605 White Falcon Way, Fort Worth, Texas 76131 Details
1 year ago
2881 White Oak Mountain Road, Columbus, NC 28722
2881 White Oak Mountain Road, Columbus, NC 28722 Details
1 year ago









