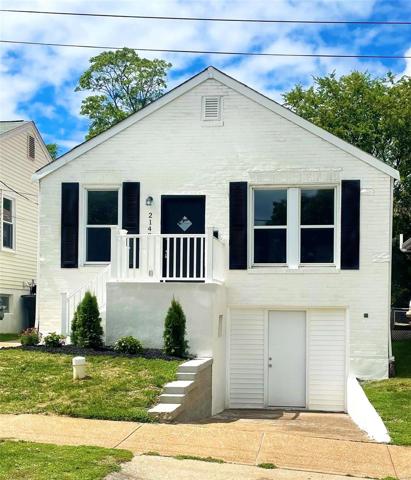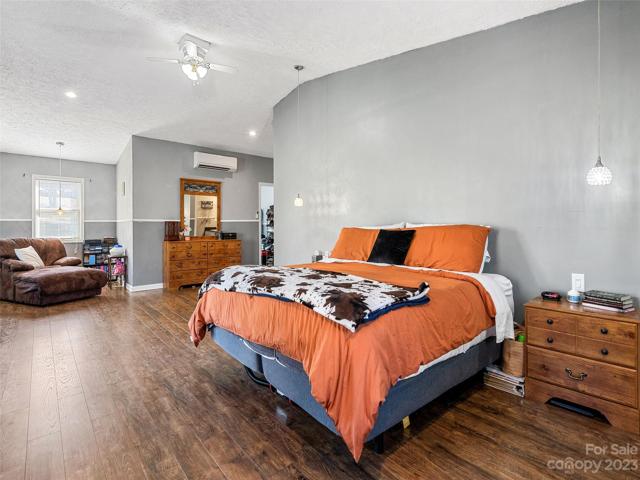1503 Properties
Sort by:
4109 Rookwood Avenue, Indianapolis, IN 46208
4109 Rookwood Avenue, Indianapolis, IN 46208 Details
1 year ago
619 N Beville Avenue, Indianapolis, IN 46201
619 N Beville Avenue, Indianapolis, IN 46201 Details
1 year ago
735 Lexington Avenue, Indianapolis, IN 46203
735 Lexington Avenue, Indianapolis, IN 46203 Details
1 year ago
11240 Saint Clement Lane, St Ann, MO 63074
11240 Saint Clement Lane, St Ann, MO 63074 Details
1 year ago
1306 S Talbott Street, Indianapolis, IN 46225
1306 S Talbott Street, Indianapolis, IN 46225 Details
1 year ago
82 Primrose Drive, Stony Point, NC 28678
82 Primrose Drive, Stony Point, NC 28678 Details
1 year ago
3235 Little Hurricane Road, Martinsville, IN 46151
3235 Little Hurricane Road, Martinsville, IN 46151 Details
1 year ago









