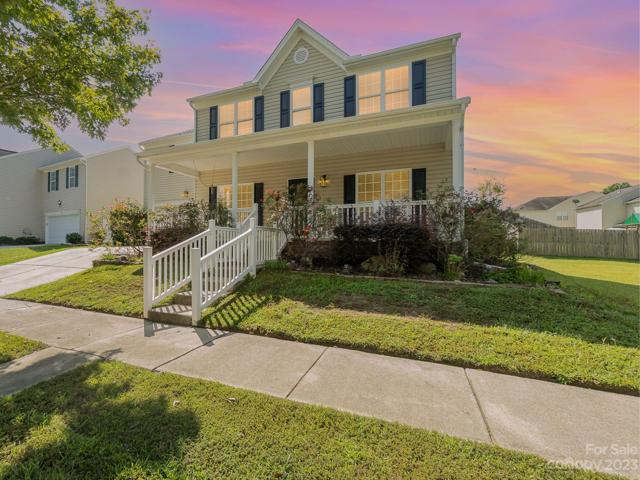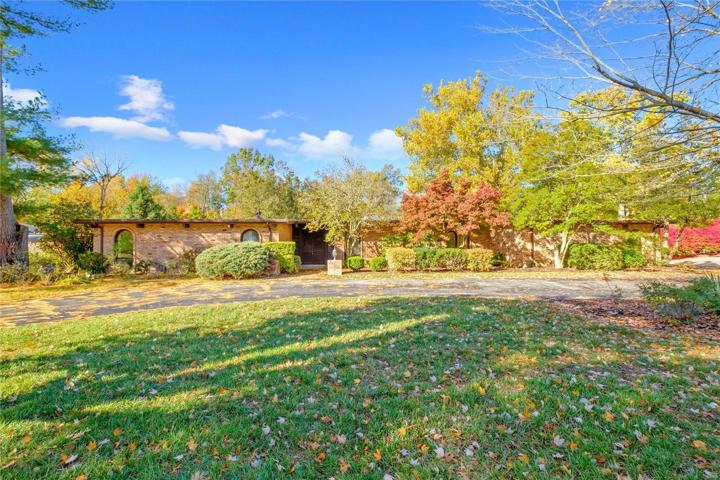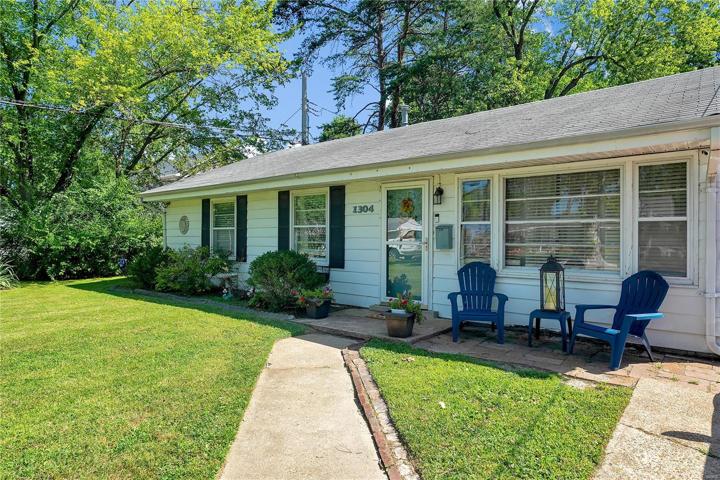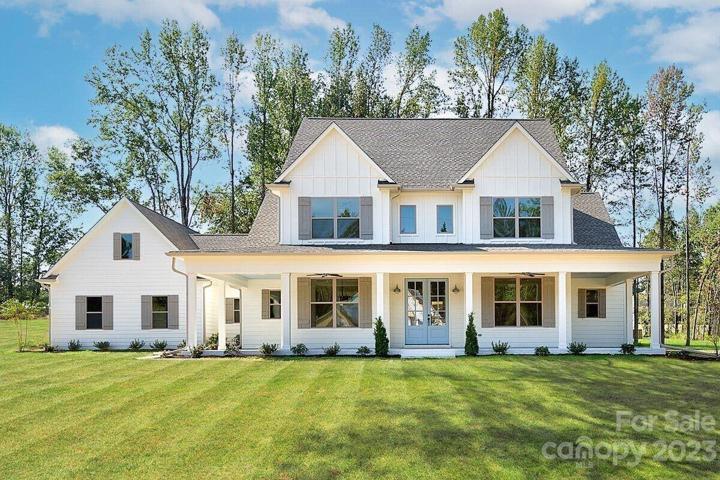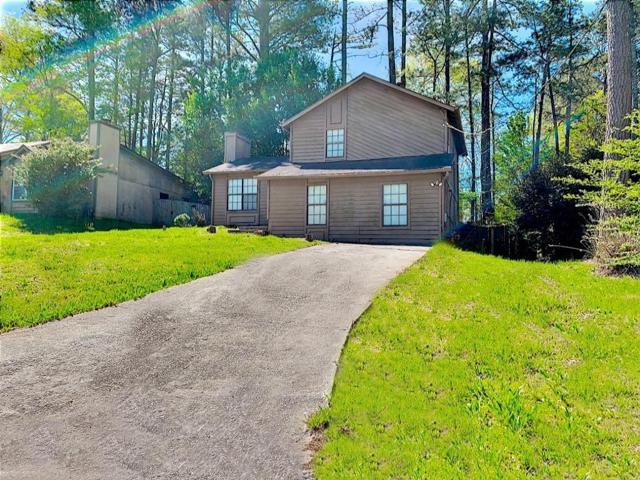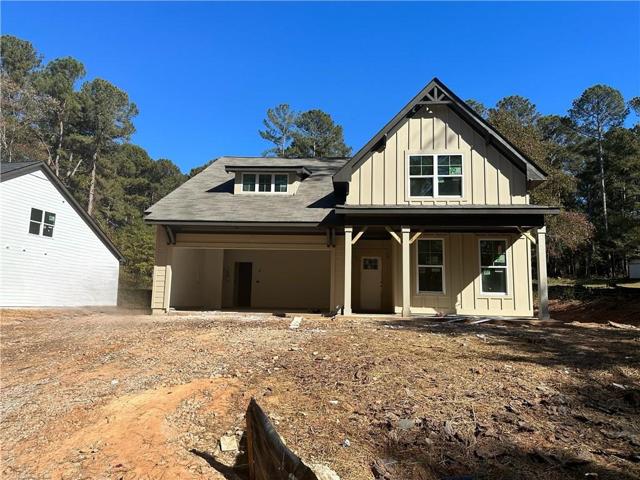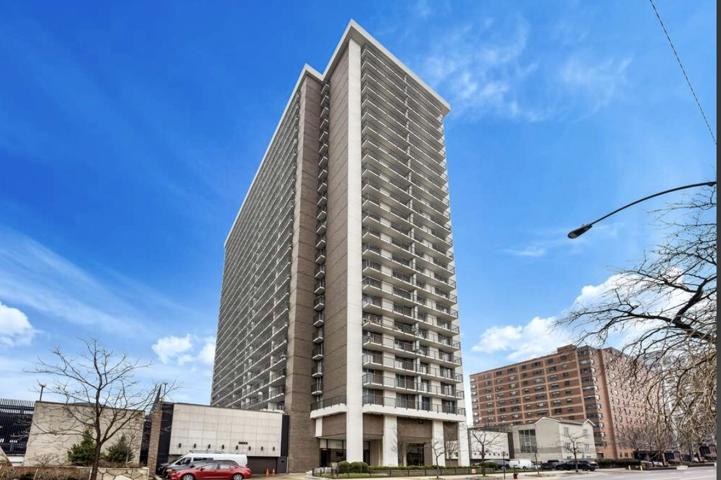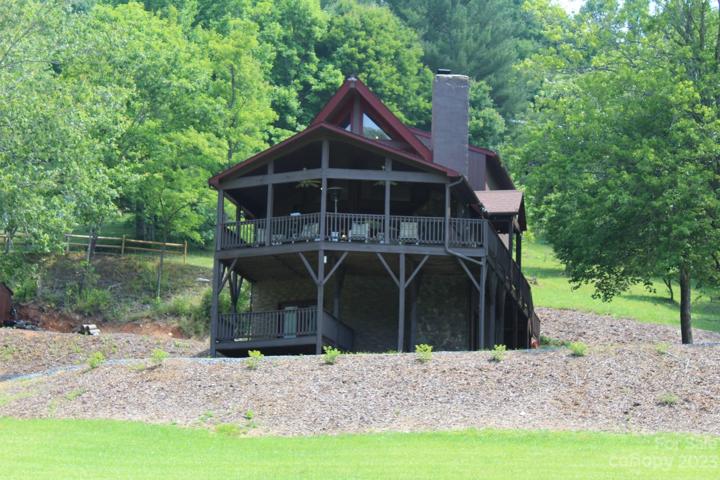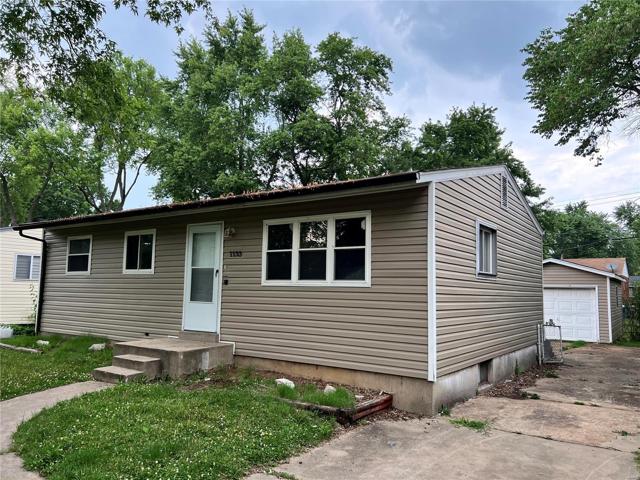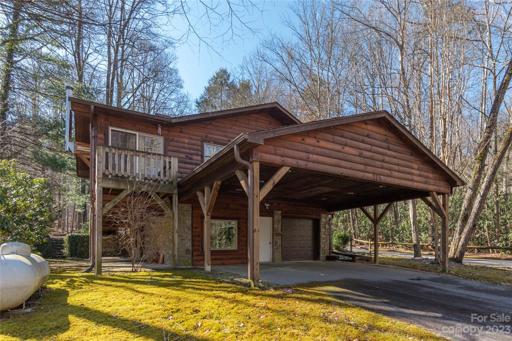1473 Properties
Sort by:
12825 Coral Sunrise Drive, Huntersville, NC 28078
12825 Coral Sunrise Drive, Huntersville, NC 28078 Details
2 years ago
141 Executive Estates Drive, Creve Coeur, MO 63141
141 Executive Estates Drive, Creve Coeur, MO 63141 Details
2 years ago
453 S River Hills Road, Lansing, NC 28643
453 S River Hills Road, Lansing, NC 28643 Details
2 years ago
215 Spring Lake Road, Maggie Valley, NC 28751
215 Spring Lake Road, Maggie Valley, NC 28751 Details
2 years ago
