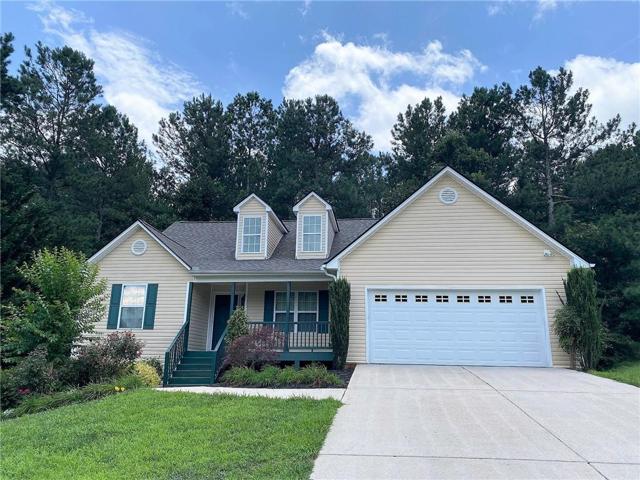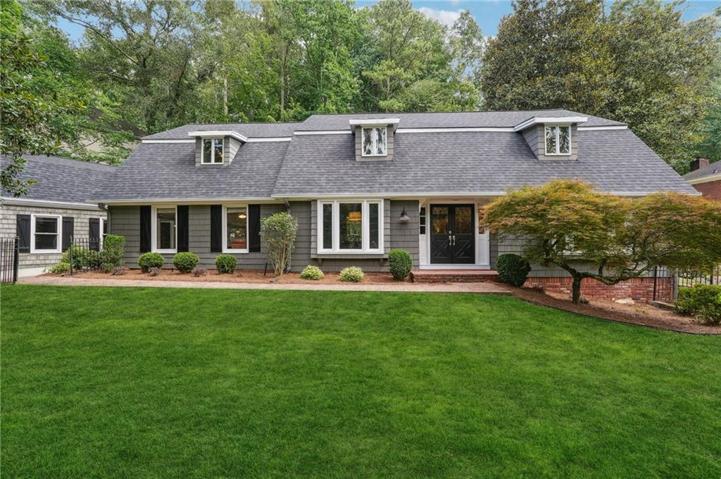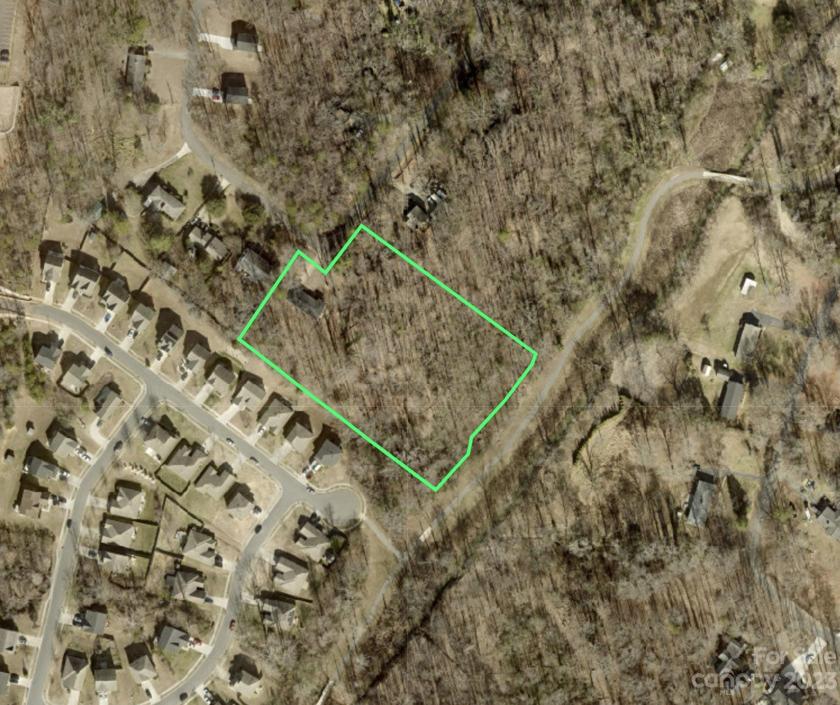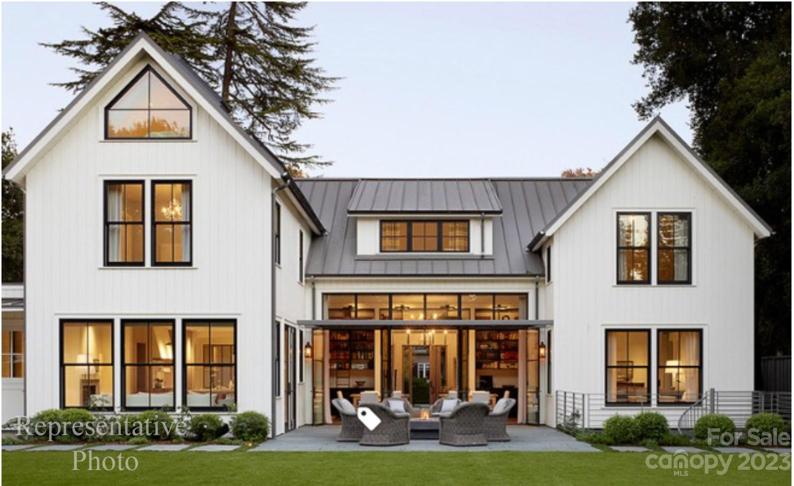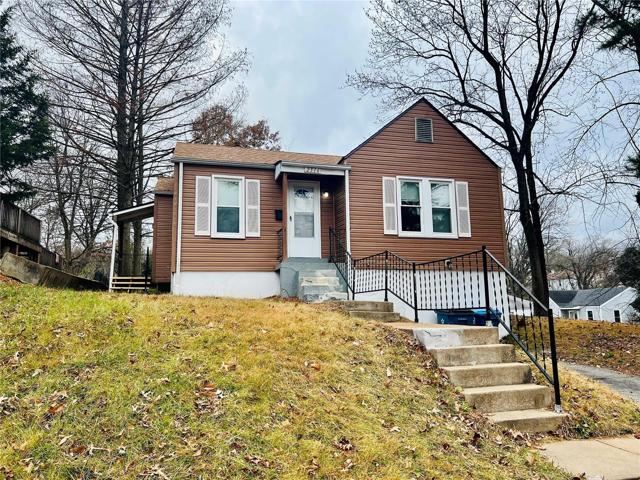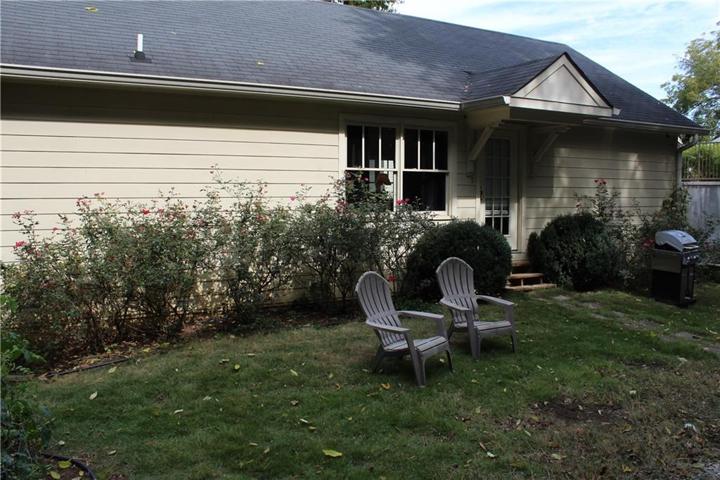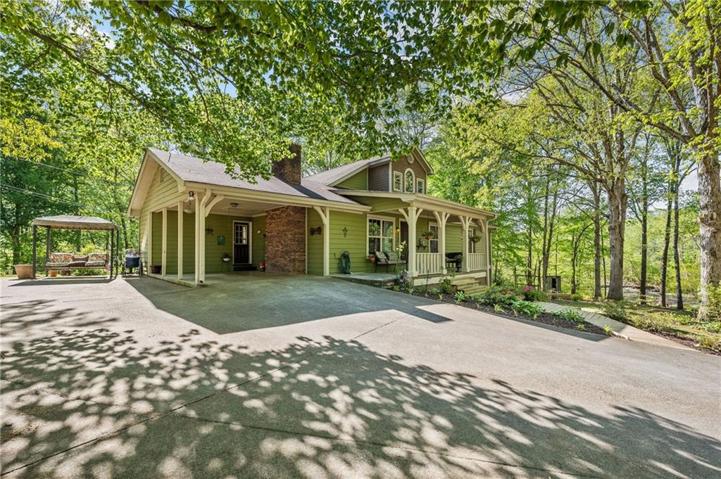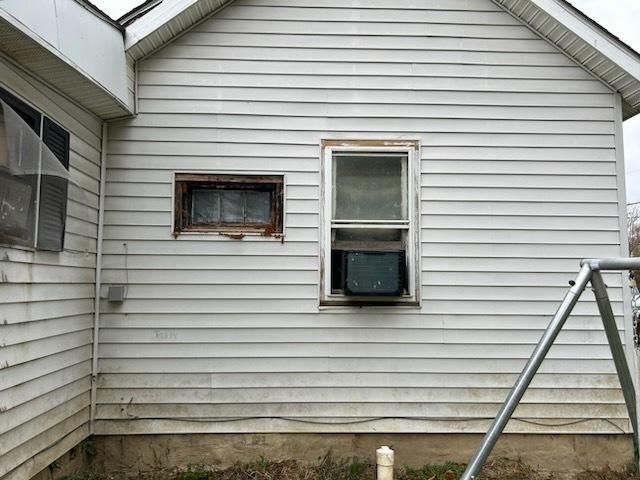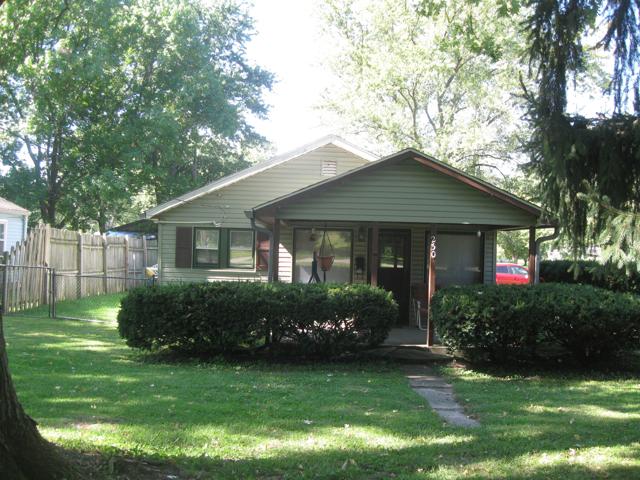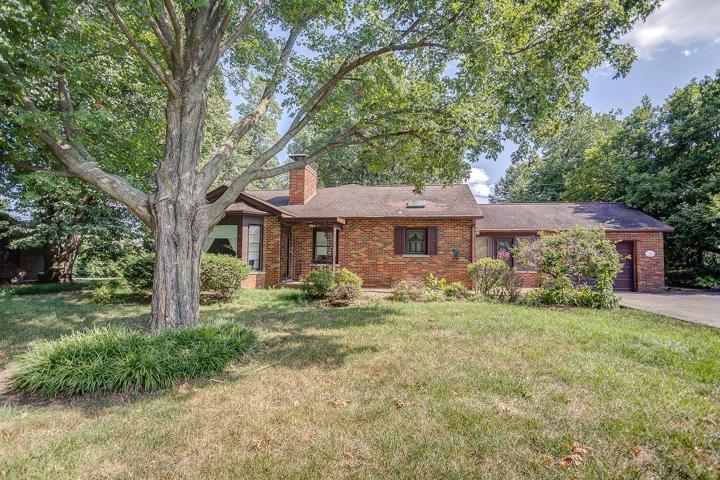1473 Properties
Sort by:
7 Light Waters Drive, Cullowhee, NC 28723
7 Light Waters Drive, Cullowhee, NC 28723 Details
2 years ago
1044 Avenue E Street, Greencastle, IN 46135
1044 Avenue E Street, Greencastle, IN 46135 Details
2 years ago
230 S 25th Avenue, Beech Grove, IN 46107
230 S 25th Avenue, Beech Grove, IN 46107 Details
2 years ago
